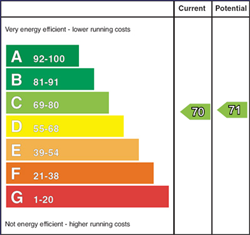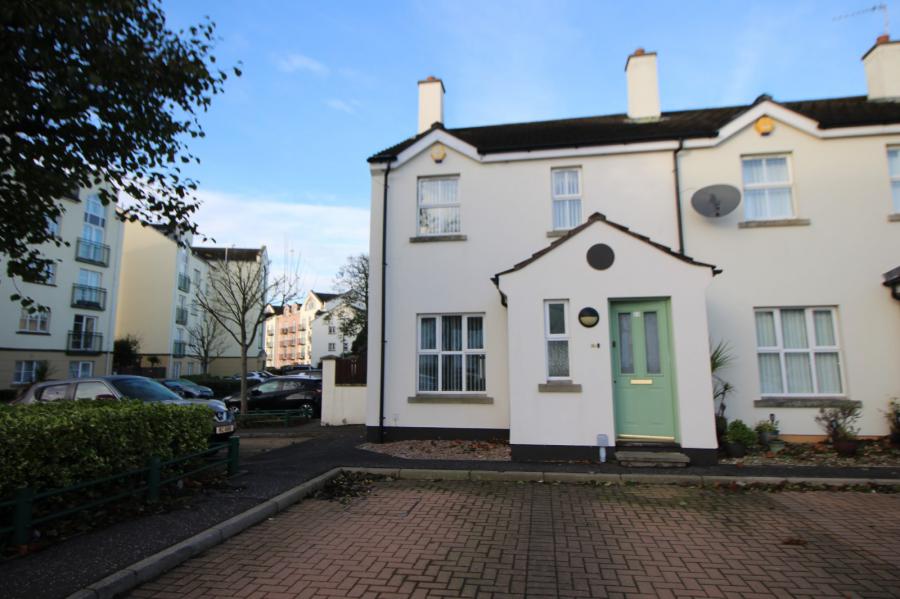3 Bed End Terrace
24 Rodgers Bay
carrickfergus, county antrim, BT38 8GG
price
£172,500

Key Features & Description
Description
Attractive end townhouse situated in the heart of Carrickfergus marina just a short stroll to the picturesque promenade walk and an array of restaurants, cinema and historic Carrickfergus castle. Ideally suited to both the young professional and those wishing to downsize the internal accommodation offers lounge through to dining area, kitchen with range of fitted units, three bedrooms - master bedroom with en-suite and a separate white bathroom suite. The property benefits from a gas fired central heating system and double glazed windows. Externally there is a well enclosed private rear garden. A highly sought after and desirable location - viewing can be scheduled through Reeds Rains on 02893 351727.
Attractive end townhouse situated in the heart of Carrickfergus marina just a short stroll to the picturesque promenade walk and an array of restaurants, cinema and historic Carrickfergus castle. Ideally suited to both the young professional and those wishing to downsize the internal accommodation offers lounge through to dining area, kitchen with range of fitted units, three bedrooms - master bedroom with en-suite and a separate white bathroom suite. The property benefits from a gas fired central heating system and double glazed windows. Externally there is a well enclosed private rear garden. A highly sought after and desirable location - viewing can be scheduled through Reeds Rains on 02893 351727.
Rooms
Entrance Porch
Laminate wooden floor.
Entrance Hall
Laminate wooden floor.
Lounge 17'4" X 12'12" (5.28m X 3.96m)
Fireplace and matching hearth with gas fire inset (not tested). Understair storage. Arch to:
Dining Area 10'0" X 8'2" (3.05m X 2.5m)
Laminate wooden floor.
Kitchen 9'8" X 7'7" (2.95m X 2.3m)
Range of fitted high and low level units. Built in gas hob and electric under oven. Single drainer stainless steel sink unit with mixer tap. Freeze/freezer. Part tiled walls and tiled floor.
First Floor Landing
Master Bedroom 10'8" X 9'5" (3.25m X 2.87m)
En-Suite Shower Room
White suite comprising PVC panelled shower cubicle with thermostatically controlled wall mounted shower, pedestal wash hand basin and low flush wc.
Bedroom 2 11'9" X 9'1" (3.58m X 2.77m)
Built in double robe.
Bedroom 3 8'2" X 6'9" (2.5m X 2.06m)
Built in robe.
Bathroom
White suite comprising wood panelled bath with telephone hand shower, pedestal wash hand basin and low flush wc. Part tiled walls and tiled floor.
Enclosed Rear Garden
Private rear garden laid in lawn with paved patio area. Garden shed.
Broadband Speed Availability
Potential Speeds for 24 Rodgers Bay
Max Download
1800
Mbps
Max Upload
220
MbpsThe speeds indicated represent the maximum estimated fixed-line speeds as predicted by Ofcom. Please note that these are estimates, and actual service availability and speeds may differ.
Property Location

Mortgage Calculator
Contact Agent

Contact Reeds Rains (Carrickfergus)
Request More Information
Requesting Info about...
24 Rodgers Bay, carrickfergus, county antrim, BT38 8GG

By registering your interest, you acknowledge our Privacy Policy

By registering your interest, you acknowledge our Privacy Policy













