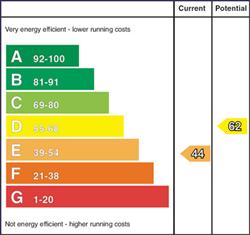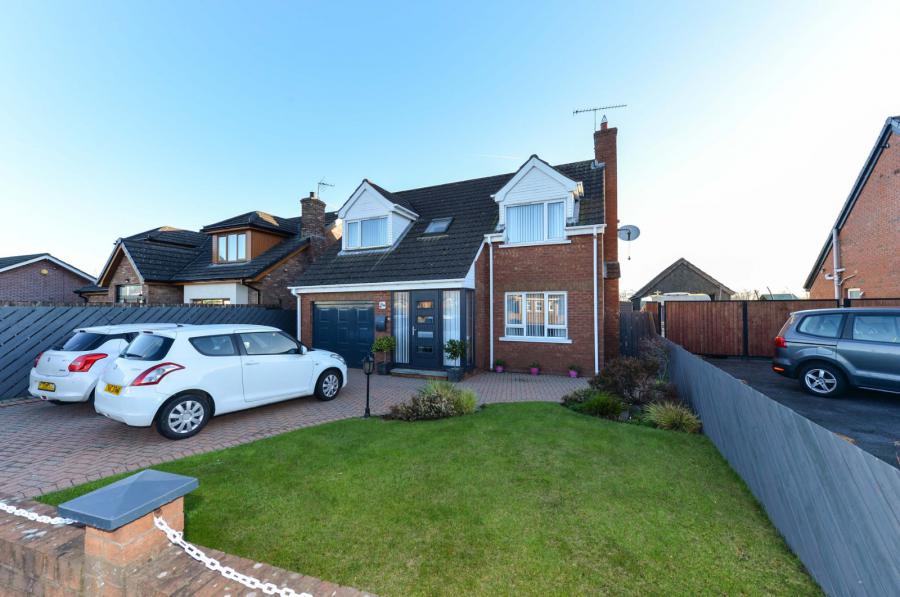Contact Agent

Contact Reeds Rains (Carrickfergus)
3 Bed Detached House
119 Larne Road
Carrickfergus, County Antrim, BT38 7NN
price
£265,000

Key Features & Description
Description
Beautifully presented detached villa situated on a exceptional site with large private rear garden. Situated in a convenient location close to local shopping facilities, primary school and bus route this home is a credit to its present owners and must be viewed to appreciate the high standard of finish throughout. The well planned interior offers spacious lounge, dining room, sun lounge, excellent fitted kitchen, utility room, three well proportioned bedrooms - master bedroom with en-suite and family bathroom. Boasting an oil fired central heating system, double glazed windows and integral garage / storage area. Externally there is good parking to the front and large private rear garden ideal for entertaining in the summer months.
Beautifully presented detached villa situated on a exceptional site with large private rear garden. Situated in a convenient location close to local shopping facilities, primary school and bus route this home is a credit to its present owners and must be viewed to appreciate the high standard of finish throughout. The well planned interior offers spacious lounge, dining room, sun lounge, excellent fitted kitchen, utility room, three well proportioned bedrooms - master bedroom with en-suite and family bathroom. Boasting an oil fired central heating system, double glazed windows and integral garage / storage area. Externally there is good parking to the front and large private rear garden ideal for entertaining in the summer months.
Rooms
Entrance Porch
Lounge 17'0" X 15'1" (5.18m X 4.60m)
Fireplace piped for gas. Understair storage. Spotlights. Tiled floor. Double glazed doors to:
Dining Room 11'5" X 10'2" (3.48m X 3.10m)
Double doors to:
Sun Lounge 18'9" X 9'8" (5.72m X 2.95m)
PVC double glazed French doors to rear garden. Tiled floor.
Kitchen 11'7" X 10'1" (3.53m X 3.07m)
Contemporary range of fitted high and low level units. One and a half bowl sink unit with mixer tap. Part tiled walls and tiled floor.
Utility Room
Fitted units. Single drainer sink unit with mixer tap. Door to rear garden.
Cloakroom / WC
WC and wash hand basin. Part tiled walls and tiled floor.
First Floor Landing
Master Bedroom 16'6" X 10'6" (5.03m X 3.20m)
Range of fitted robes with matching drawers and storage.
En-Suite Shower Room
White suite comprising shower cubicle with wall mounted Mira electric shower, vanity unit and low flush wc. Tiled walls and floor.
Bedroom 2 11'4" X 10'2" (3.45m X 3.10m)
Range of fitted robes with mirrored doors. Under eaves storage.
Bedroom 3 10'3" X 10'2" (3.12m X 3.10m)
Laminate wooden floor. Velux double glazed windows.
Bathroom
Deluxe four piece suite comprising corner bath, separate shower cubicle with wall mounted Mira electric shower, pedestal wash hand basin and low flush wc. Tiled walls and floor.
Integral Garage/Store Room 20'5" X 9'10" (6.22m X 3.00m)
Front Garden
Laid in lawn and pavior brick driveway parking area.
Rear Garden
Extensive private rear garden laid in lawn with pavior brick patio and paved patio area bordered with hedges and mature trees.
CUSTOMER DUE DILLIGENCE
CUSTOMER DUE DILIGENCE As a business carrying out estate agency work, we are required to verify the identity of both the vendor and the purchaser as outlined in the following: The Money Laundering, Terrorist Financing and Transfer of Funds (Information on the Payer) Regulations 2017 - https://www.legislation.gov.uk/uksi/2017/692/contents
To be able to purchase a property in the United Kingdom all agents have a legal requirement to conduct Identity checks on all customers involved in the transaction to fulfil their obligations under Anti Money Laundering regulations. We outsource this check to a third party and a charge will apply of £20 + Vat for each person.
To be able to purchase a property in the United Kingdom all agents have a legal requirement to conduct Identity checks on all customers involved in the transaction to fulfil their obligations under Anti Money Laundering regulations. We outsource this check to a third party and a charge will apply of £20 + Vat for each person.
Broadband Speed Availability
Potential Speeds for 119 Larne Road
Max Download
1000
Mbps
Max Upload
1000
MbpsThe speeds indicated represent the maximum estimated fixed-line speeds as predicted by Ofcom. Please note that these are estimates, and actual service availability and speeds may differ.
Property Location

Mortgage Calculator
Contact Agent

Contact Reeds Rains (Carrickfergus)
Request More Information
Requesting Info about...
119 Larne Road, Carrickfergus, County Antrim, BT38 7NN

By registering your interest, you acknowledge our Privacy Policy

By registering your interest, you acknowledge our Privacy Policy





















