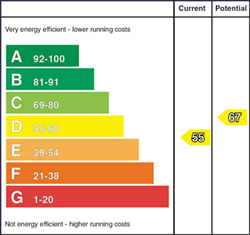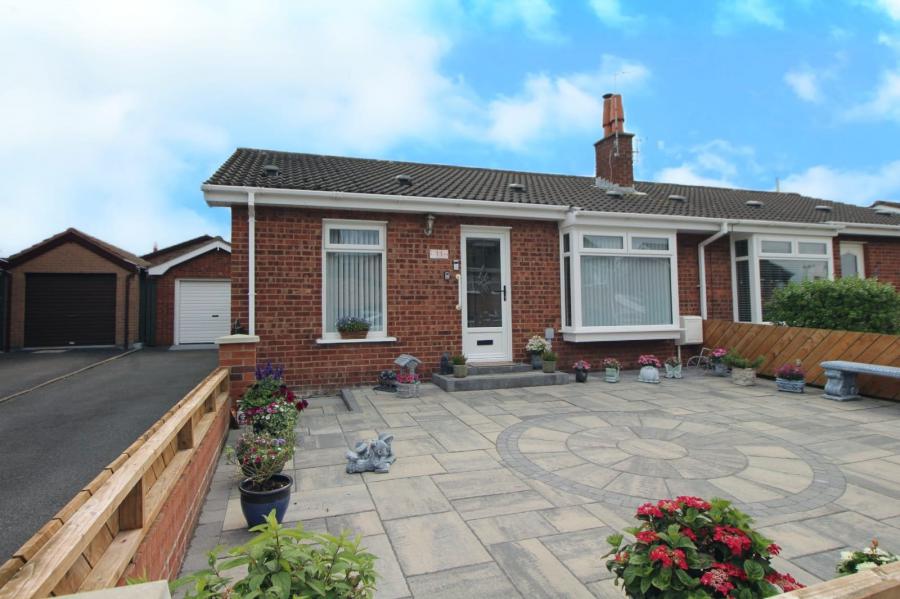2 Bed Semi-Detached Bungalow
13 Brook Avenue
carrickfergus, county antrim, BT38 7TE
price
£164,950

Key Features & Description
Description
Exceptionally well presented and attractive semi detached bungalow with detached matching garage. Ideally suited to those wishing to downsize the internal layout offers spacious lounge, kitchen/diner, shower room and two bedrooms. Benefiting from an oil fired central heating system and double glazed windows. Externally there is a low maintenance private rear garden. Situated in a sought after and most convenient location, just a short stroll to local shopping facilities, public transport and Carrickfergus health centre. An early appointment to view comes highly recommended.
Exceptionally well presented and attractive semi detached bungalow with detached matching garage. Ideally suited to those wishing to downsize the internal layout offers spacious lounge, kitchen/diner, shower room and two bedrooms. Benefiting from an oil fired central heating system and double glazed windows. Externally there is a low maintenance private rear garden. Situated in a sought after and most convenient location, just a short stroll to local shopping facilities, public transport and Carrickfergus health centre. An early appointment to view comes highly recommended.
Rooms
Exceptionally well presented and attractive semi detached bungalow with detached matching garage. Ideally suited to those wishing to downsize the internal layout offers spacious lounge, kitchen/diner, shower room and two bedrooms. Benefiting from an oil fired central heating system and double glazed windows. Externally there is a low maintenance private rear garden. Situated in a sought after and most convenient location, just a short stroll to local shopping facilities, public transport and Carrickfergus health centre. An early appointment to view comes highly recommended.
Entrance Hall
Storage cupboard.
Lounge 13'11" X 10'10" (4.24m X 3.3(atwidest)m)
Feature wall mounted gas fire. Laminate wood strip floor.
Kitchen 11'7" X 8'9" (3.53m X 2.67m)
Contemporary range of fitted high and low level units. Single drainer stainless steel sink unit with mixer tap. Built in hob and eye level oven. Combi microwave. Extractor fan. Integrated fridge/freezer. Spotlights. Part tiled walls.
Bedroom 1 13'5" X 8'7" (4.1m X 2.62m)
Laminate wood strip flooring.
Bedroom 2 11'5" X 7'8" (3.48m X 2.34m)
Laminate wood strip flooring.
Shower Room
Superb shower room comprising corner shower cubicle with Mira wall mounted electric shower, vanity unit and low flush wc. Tiled walls and floor. Heated towel rail.
Front Garden
Low maintenance paved front garden.
Rear Garden
Private low maintenance rear garden laid in paving. Garden shed.
Driveway
Tarmac driveway to detached garage.
Detached Garage 16'6" X 10'3" (5.03m X 3.12m)
Metal up and over door. Light and power. Workshop to the rear.
Broadband Speed Availability
Potential Speeds for 13 Brook Avenue
Max Download
1800
Mbps
Max Upload
220
MbpsThe speeds indicated represent the maximum estimated fixed-line speeds as predicted by Ofcom. Please note that these are estimates, and actual service availability and speeds may differ.
Property Location

Mortgage Calculator
Contact Agent

Contact Reeds Rains (Carrickfergus)
Request More Information
Requesting Info about...
13 Brook Avenue, carrickfergus, county antrim, BT38 7TE

By registering your interest, you acknowledge our Privacy Policy

By registering your interest, you acknowledge our Privacy Policy













