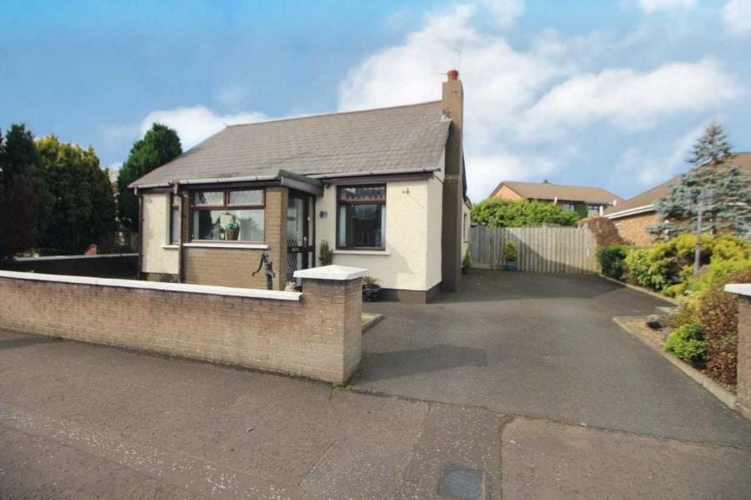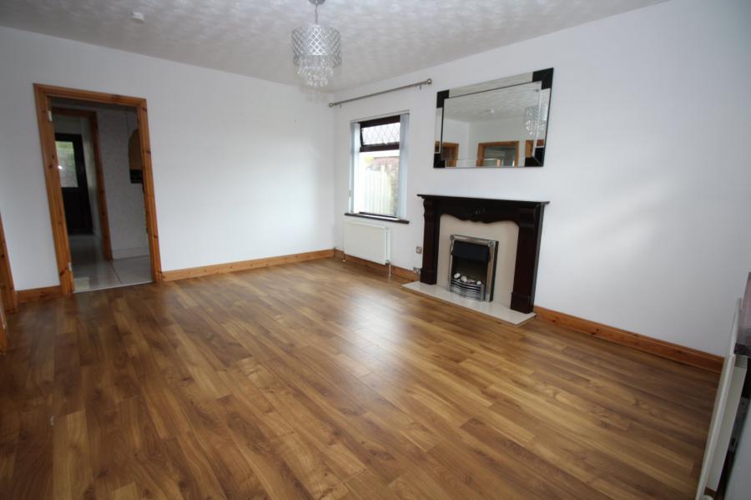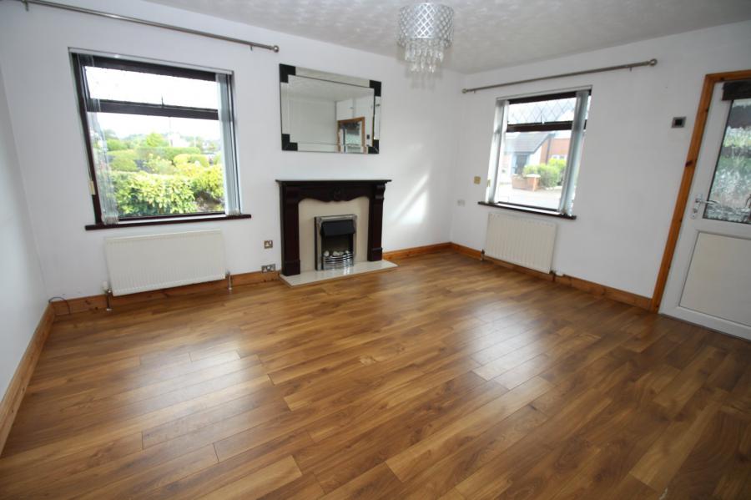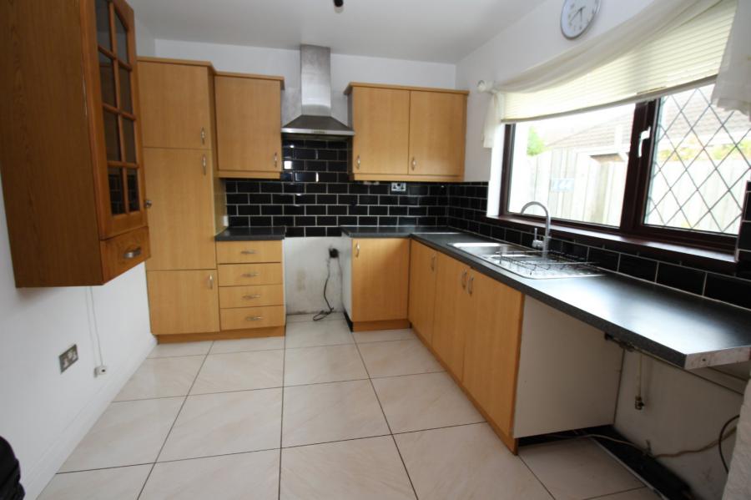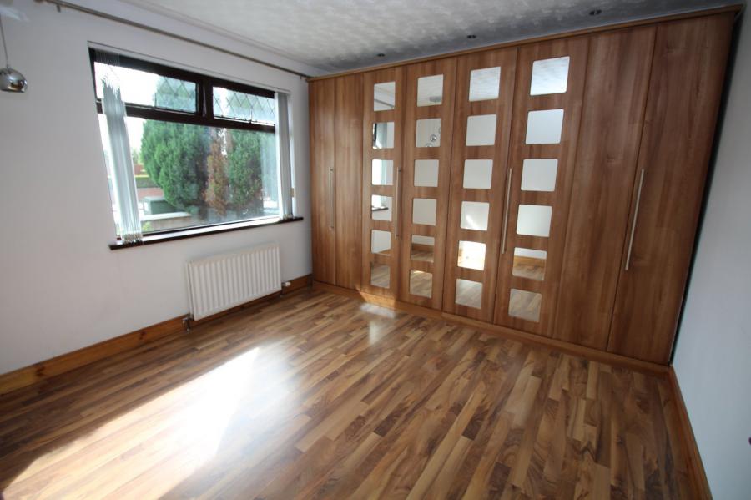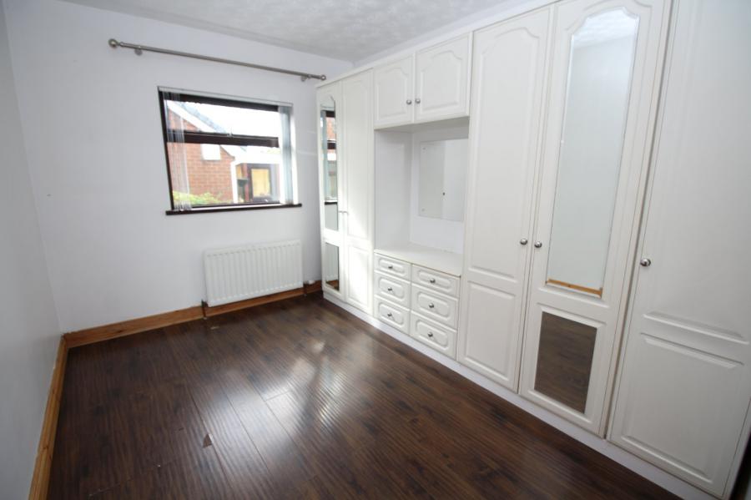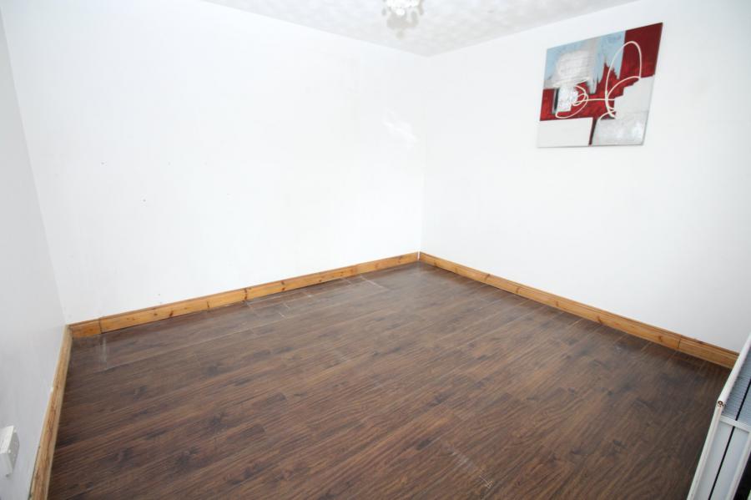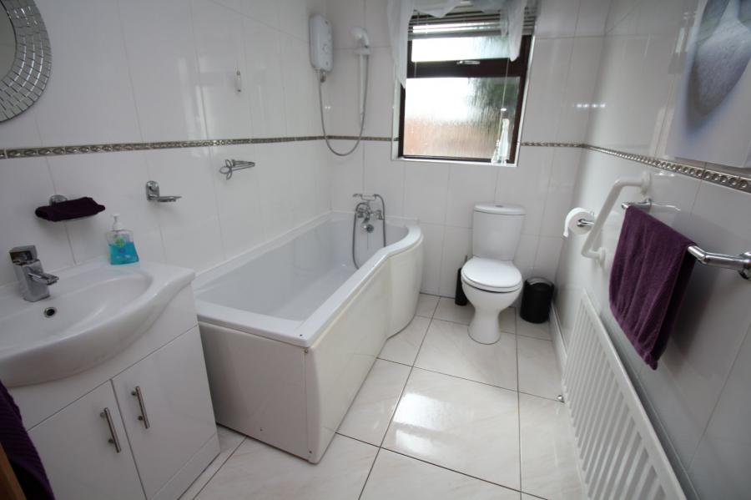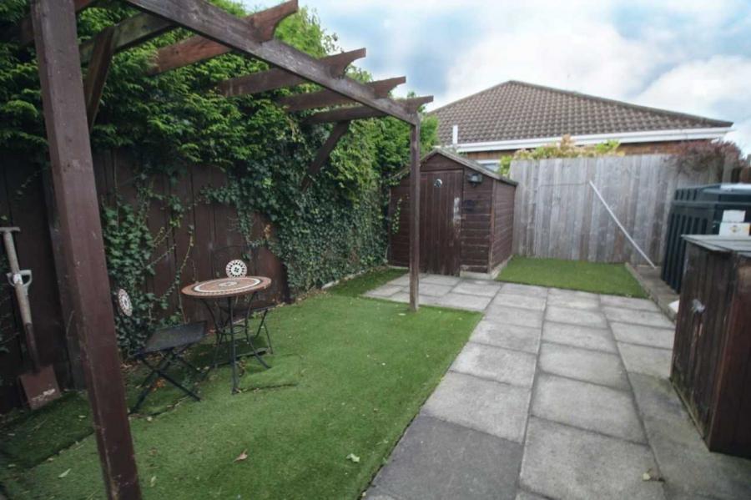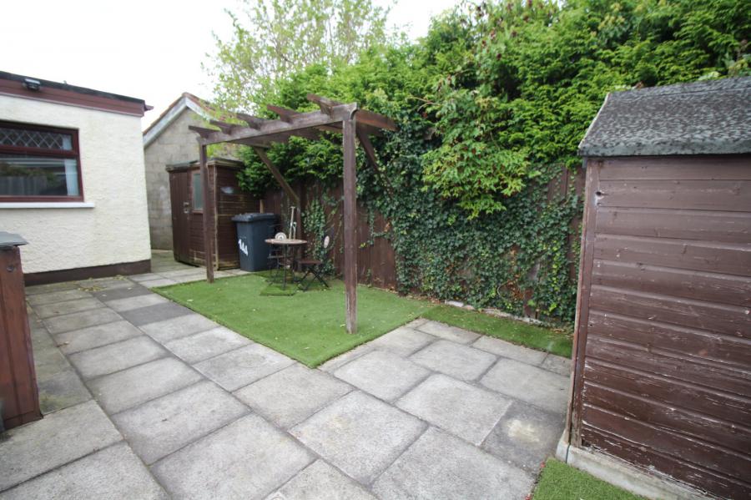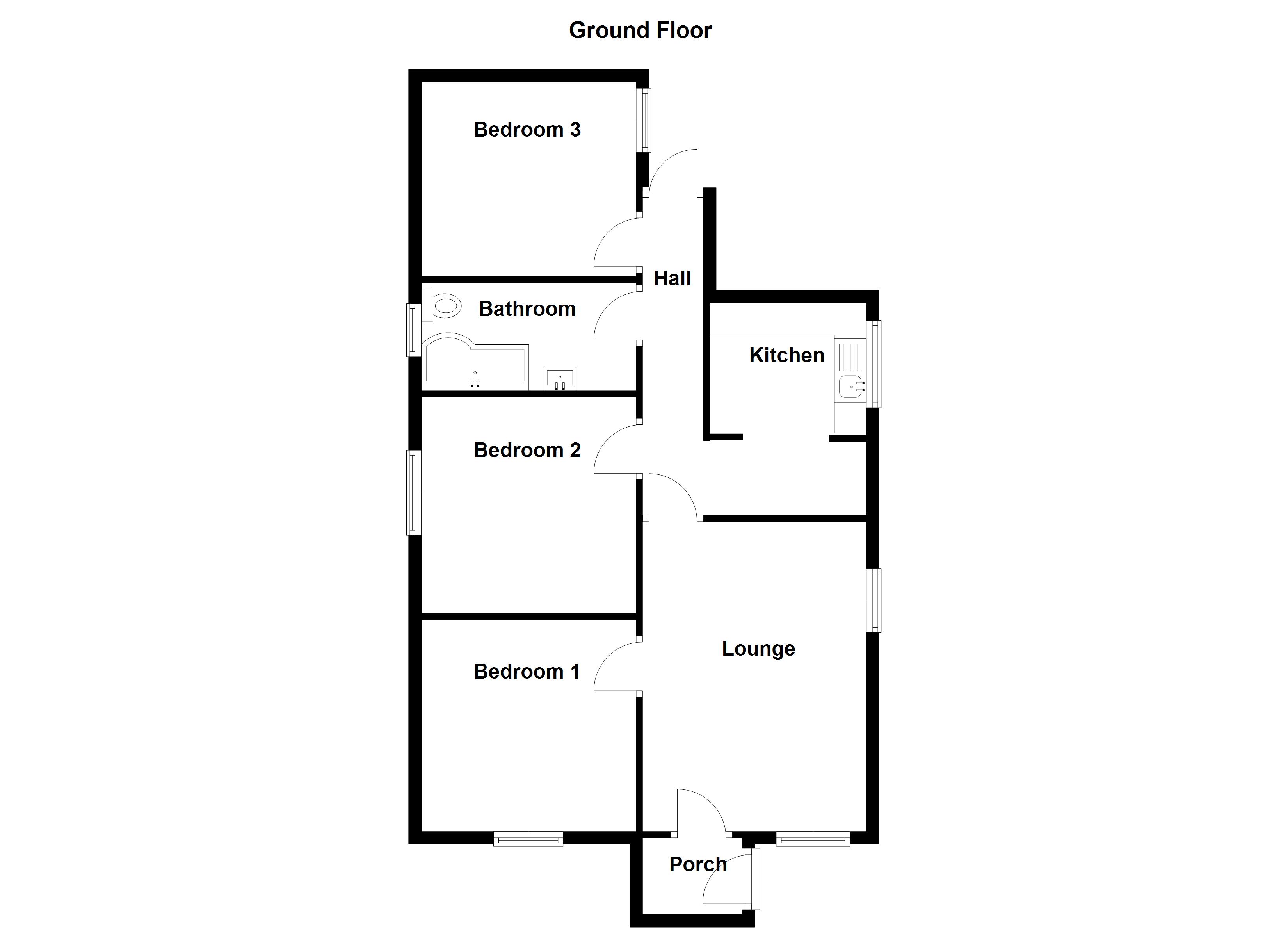Contact Agent

Contact Reeds Rains (Carrickfergus)
3 Bed Detached Bungalow
144 Larne Road
Carrickfergus, County Antrim, BT38 7NL
price
£124,950

Key Features & Description
Description
Detached bungalow situated in a most convenient location close to local bus route, shopping facilities and primary school. The internal layout offers spacious lounge, kitchen with range of fitted units, three bedrooms and bathroom. The property boasts an oil fired central heating system. Externally there is a well enclosed low maintenance rear garden. Internal viewing is through Reeds Rains on 02893 351727.
Please note this property will be offered by online auction (unless sold prior). For auction date and time please visit iamsoldni.com. Vendors may decide to accept pre-auction bids so please register your interest with us to avoid disappointment.
Auctioneers Comments:
This property is for sale under Traditional Auction terms. Should you view, offer or bid on the property, your information will be shared with the Auctioneer, iamsold.
With this auction method, an immediate exchange of contracts takes place with completion of the purchase required to take place within 28 days from the date of exchange of contracts.
The buyer is also required to make a payment of a non-refundable, part payment 10% Contract Deposit to a minimum of £6,000.00.
In addition to their Contract Deposit, the Buyer must pay an Administration Fee to the Auctioneer of 1.80% of the final agreed sale price including VAT, subject to a minimum of £2,400.00 including VAT for conducting the auction.
Buyers will be required to go through an identification verification process with iamsold and provide proof of how the purchase would be funded.
Terms and conditions apply to the traditional auction method and you are required to check the Buyer Information Pack for any special terms and conditions associated with this lot.
The property is subject to an undisclosed Reserve Price with both the Reserve Price and Starting Bid being subject to change.
Detached bungalow situated in a most convenient location close to local bus route, shopping facilities and primary school. The internal layout offers spacious lounge, kitchen with range of fitted units, three bedrooms and bathroom. The property boasts an oil fired central heating system. Externally there is a well enclosed low maintenance rear garden. Internal viewing is through Reeds Rains on 02893 351727.
Please note this property will be offered by online auction (unless sold prior). For auction date and time please visit iamsoldni.com. Vendors may decide to accept pre-auction bids so please register your interest with us to avoid disappointment.
Auctioneers Comments:
This property is for sale under Traditional Auction terms. Should you view, offer or bid on the property, your information will be shared with the Auctioneer, iamsold.
With this auction method, an immediate exchange of contracts takes place with completion of the purchase required to take place within 28 days from the date of exchange of contracts.
The buyer is also required to make a payment of a non-refundable, part payment 10% Contract Deposit to a minimum of £6,000.00.
In addition to their Contract Deposit, the Buyer must pay an Administration Fee to the Auctioneer of 1.80% of the final agreed sale price including VAT, subject to a minimum of £2,400.00 including VAT for conducting the auction.
Buyers will be required to go through an identification verification process with iamsold and provide proof of how the purchase would be funded.
Terms and conditions apply to the traditional auction method and you are required to check the Buyer Information Pack for any special terms and conditions associated with this lot.
The property is subject to an undisclosed Reserve Price with both the Reserve Price and Starting Bid being subject to change.
Rooms
Entrance Porch
Lounge 15'0" X 11'9" (4.57m X 3.58m)
Laminate wooden floor. Access to bedroom 1.
Bedroom 1 11'3" X 11'2" (3.43m X 3.40m)
Range of fitted robes. Laminate wooden floor.
Bedroom 2 11'2" X 8'9" (3.40m X 2.67m)
Fitted robes.
Bedroom 3 11'7" X 10'6" (3.53m X 3.20m)
Laminate wood floor.
Inner Hall
Tiled floor.
Kitchen/Breakfast Area 10'8" X 8'6" (3.25m X 2.60m)
Range of fitted high and low level units. One and a half bowl stainless steel sink unit with mixer tap. Extractor fan. Part tiled walls and tiled floor.
Bathroom
Panelled bath with wall mounted Redring electric shower, vanity unit and low flush wc. Part tiled walls and tiled floor.
Walled Front Garden
Enclosed Rear Garden
Low maintenance rear garden laid with imitation grass. Garden shed.
Driveay Parking
Broadband Speed Availability
Potential Speeds for 144 Larne Road
Max Download
1800
Mbps
Max Upload
300
MbpsThe speeds indicated represent the maximum estimated fixed-line speeds as predicted by Ofcom. Please note that these are estimates, and actual service availability and speeds may differ.
Property Location

Mortgage Calculator
Contact Agent

Contact Reeds Rains (Carrickfergus)
Request More Information
Requesting Info about...
144 Larne Road, Carrickfergus, County Antrim, BT38 7NL
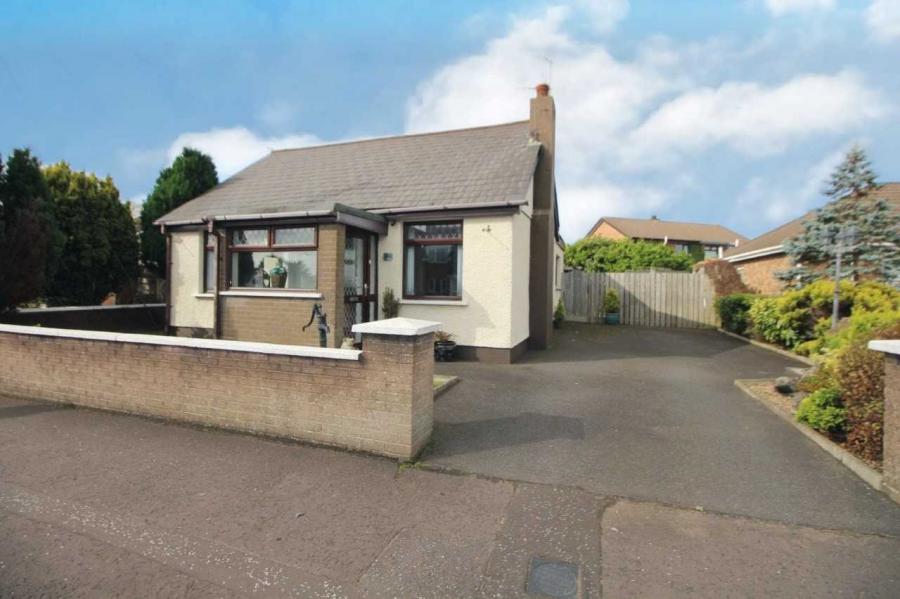
By registering your interest, you acknowledge our Privacy Policy

By registering your interest, you acknowledge our Privacy Policy

