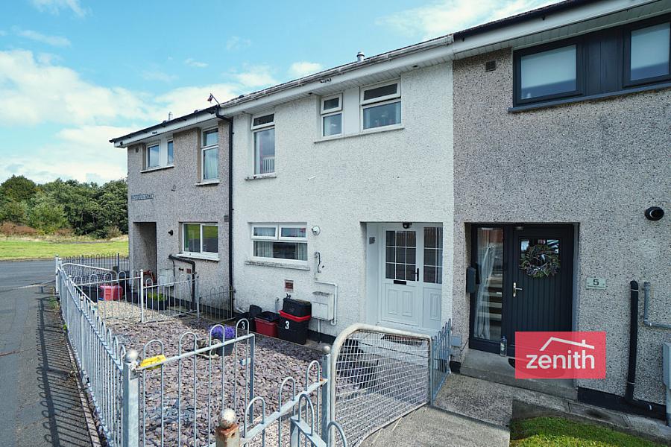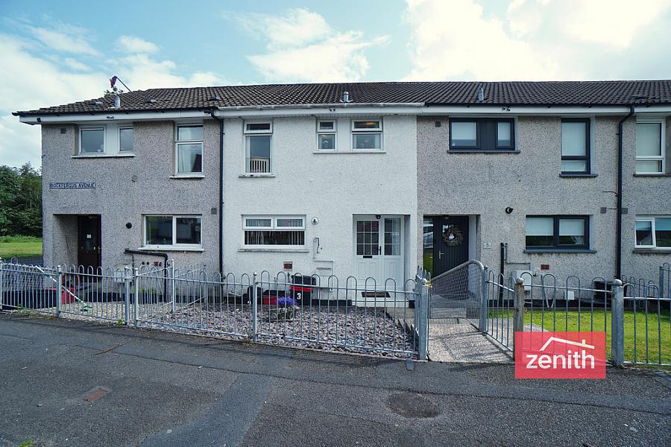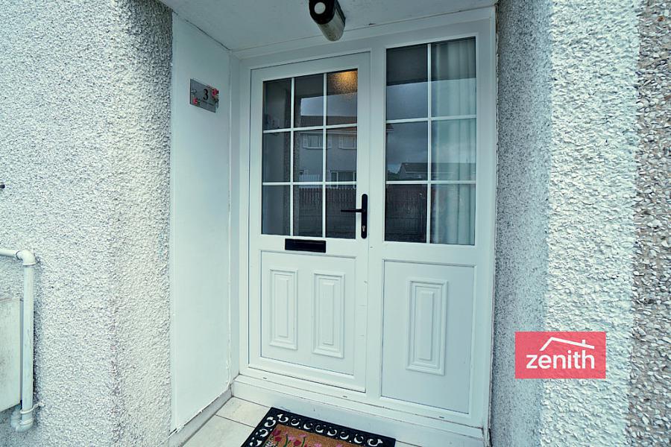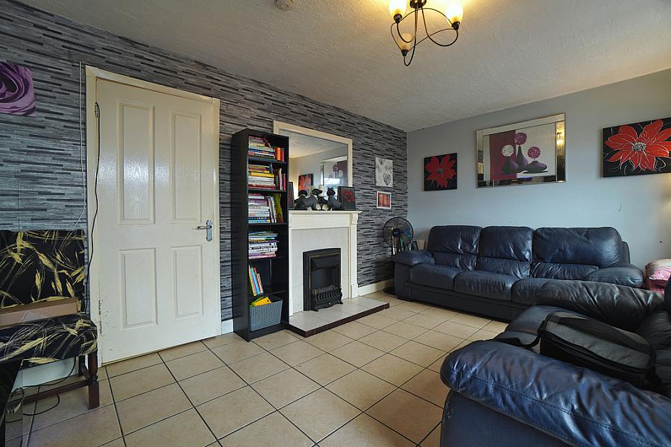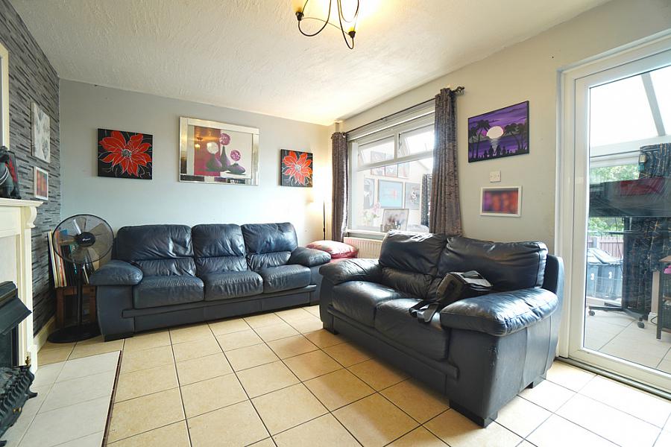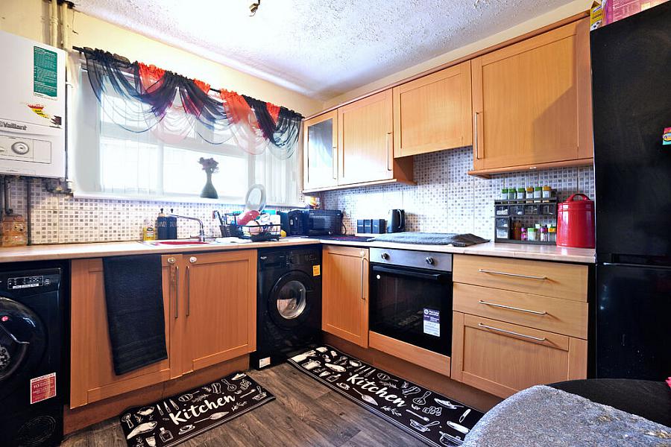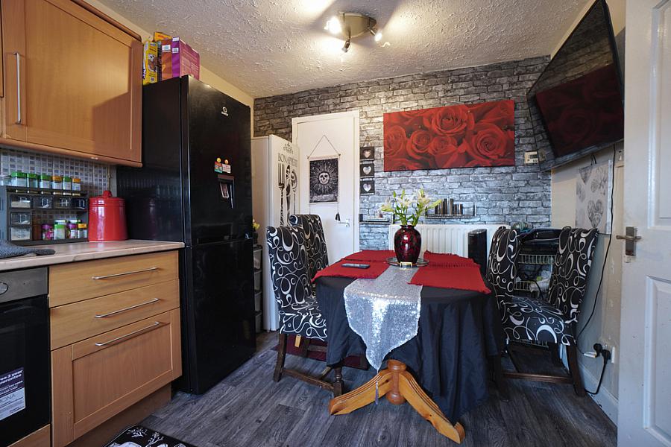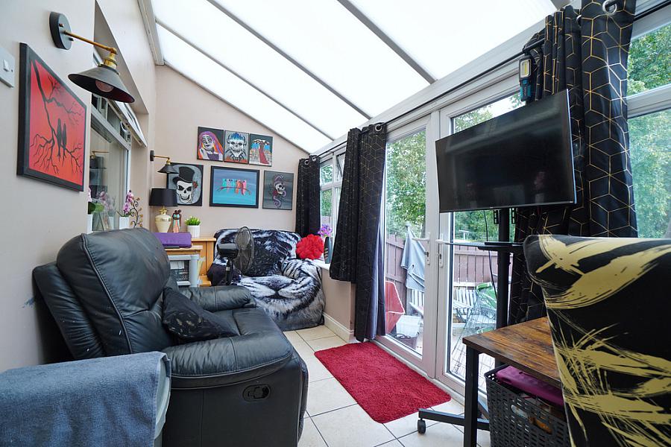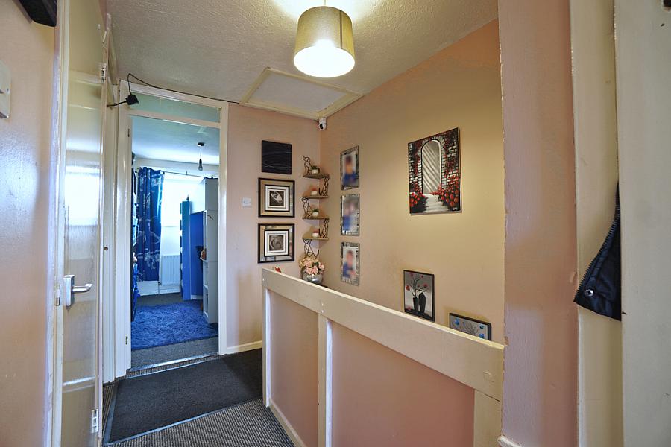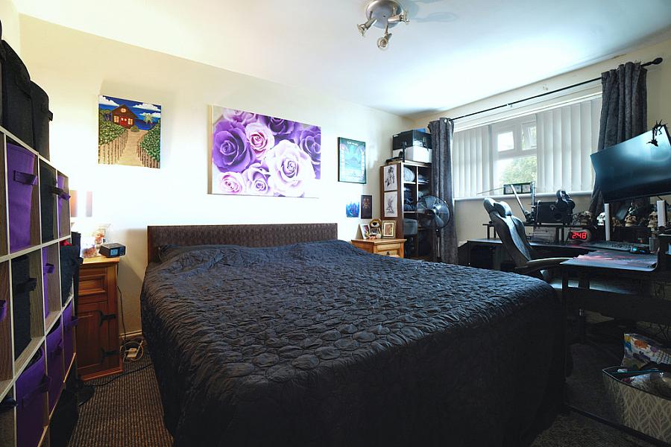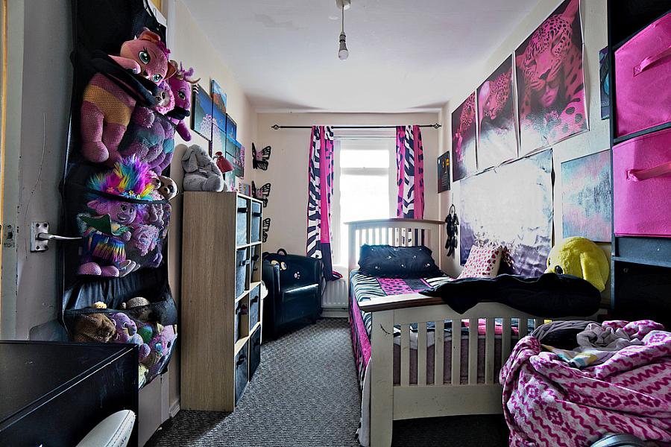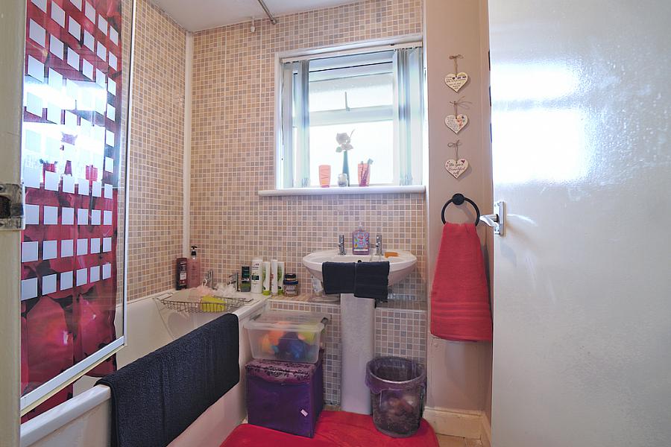3 Bed Terrace House
3 Rockfergus Avenue
Carrickfergus, BT38 7SH
price
£89,950
- Status Sale Agreed
- Property Type Terrace
- Bedrooms 3
- Receptions 3
- Bathrooms 1
- Heating Efficient gas central heating throughout
-
Stamp Duty
Higher amount applies when purchasing as buy to let or as an additional property£0 / £4,498*
Key Features & Description
3-bedroom mid-terrace home
Contemporary kitchen with modern fittings and appliances
Ample built-in storage space across all levels
Bright sunroom
Private off-street parking for added convenience
Short walk to the highly regarded Oakfield Primary School
Efficient gas central heating throughout
Durable and low-maintenance uPVC double-glazed windows
Description
Welcome to this 3-bedroom mid-terrace home, offering a comfortable blend of modern living and everyday convenience. Ideally situated within a short walk of the highly regarded Oakfield Primary School.
Step inside to find a contemporary kitchen, bathroom, sizeable lounge and sun-room.
Across all levels, you'll find ample built-in storage. The property also benefits from efficient gas central heating and durable uPVC double-glazed windows, providing year-round comfort and energy efficiency.
Outside, private off-street parking adds valuable convenience, making daily life that little bit easier.
This home is ready to move into and enjoy early viewing is highly recommended.
GROUND FLOOR
ENTRANCE HALLWAY
uPVC double glazed front door, single panel radiator, wood effect flooring.
KITCHEN
12'9" x 9'4"
Vinyl flooring, High and low level units, Formica worktop, Space for washing machine, Space for tumble dryer, Electric oven, Electric hob, Extractor hood, Vaillant gas boiler, uPVC double glazed window, Double panel radiator.
LOUNGE
15'8" x 10'5"
uPVC double glazed window, Double panel radiator, uPVC double glazed french doors, Electric fire, Tiled hearth, Wooden surround, Ceramic tiled floor.
SUN ROOM
15'6" x 6'3"
uPVC double glazed french doors, uPVC double glazed windows, Double panel radiator, Ceramic tiled floor.
FIRST FLOOR
STAIRS AND LANDING
Banister, Access to roof space, 3 storage cupboards.
BEDROOM 1
12'9" x 8'9"
uPVC double glazed window, Double panel radiator.
BEDROOM 2
10'10" x 6'8"
uPVC double glazed window, Double panel radiator, Built in storage cupboard.
BEDROOM 3
9'7" x 6'8"
uPVC double glazed window, Double panel radiator.
BATHROOM
5'10" x 5'5"
Ceramic mosaic tiled wall, Electric shower, Ceramic tiled floor, Panelled bath, Electric shower, Pedestal wash hand basin, Single panel radiator.
WC
Twin button flush WC, uPVC double glazed window, Vinyl floor.
EXTERNAL
FRONT
Steel fencing, Stoned area, Concrete pathway and steps, Tiled porch.
REAR
Timber fence, Private parking.
Notice
All measurements are approximate and photographs provided for guidance only. Please note that we have not tested the services or systems in this property. Purchasers should make/commission their own inspections if they feel it is necessary.
Welcome to this 3-bedroom mid-terrace home, offering a comfortable blend of modern living and everyday convenience. Ideally situated within a short walk of the highly regarded Oakfield Primary School.
Step inside to find a contemporary kitchen, bathroom, sizeable lounge and sun-room.
Across all levels, you'll find ample built-in storage. The property also benefits from efficient gas central heating and durable uPVC double-glazed windows, providing year-round comfort and energy efficiency.
Outside, private off-street parking adds valuable convenience, making daily life that little bit easier.
This home is ready to move into and enjoy early viewing is highly recommended.
GROUND FLOOR
ENTRANCE HALLWAY
uPVC double glazed front door, single panel radiator, wood effect flooring.
KITCHEN
12'9" x 9'4"
Vinyl flooring, High and low level units, Formica worktop, Space for washing machine, Space for tumble dryer, Electric oven, Electric hob, Extractor hood, Vaillant gas boiler, uPVC double glazed window, Double panel radiator.
LOUNGE
15'8" x 10'5"
uPVC double glazed window, Double panel radiator, uPVC double glazed french doors, Electric fire, Tiled hearth, Wooden surround, Ceramic tiled floor.
SUN ROOM
15'6" x 6'3"
uPVC double glazed french doors, uPVC double glazed windows, Double panel radiator, Ceramic tiled floor.
FIRST FLOOR
STAIRS AND LANDING
Banister, Access to roof space, 3 storage cupboards.
BEDROOM 1
12'9" x 8'9"
uPVC double glazed window, Double panel radiator.
BEDROOM 2
10'10" x 6'8"
uPVC double glazed window, Double panel radiator, Built in storage cupboard.
BEDROOM 3
9'7" x 6'8"
uPVC double glazed window, Double panel radiator.
BATHROOM
5'10" x 5'5"
Ceramic mosaic tiled wall, Electric shower, Ceramic tiled floor, Panelled bath, Electric shower, Pedestal wash hand basin, Single panel radiator.
WC
Twin button flush WC, uPVC double glazed window, Vinyl floor.
EXTERNAL
FRONT
Steel fencing, Stoned area, Concrete pathway and steps, Tiled porch.
REAR
Timber fence, Private parking.
Notice
All measurements are approximate and photographs provided for guidance only. Please note that we have not tested the services or systems in this property. Purchasers should make/commission their own inspections if they feel it is necessary.
Broadband Speed Availability
Potential Speeds for 3 Rockfergus Avenue
Max Download
1800
Mbps
Max Upload
220
MbpsThe speeds indicated represent the maximum estimated fixed-line speeds as predicted by Ofcom. Please note that these are estimates, and actual service availability and speeds may differ.
Property Location

Mortgage Calculator
Contact Agent

Contact Zenith Residential
Request More Information
Requesting Info about...
3 Rockfergus Avenue, Carrickfergus, BT38 7SH
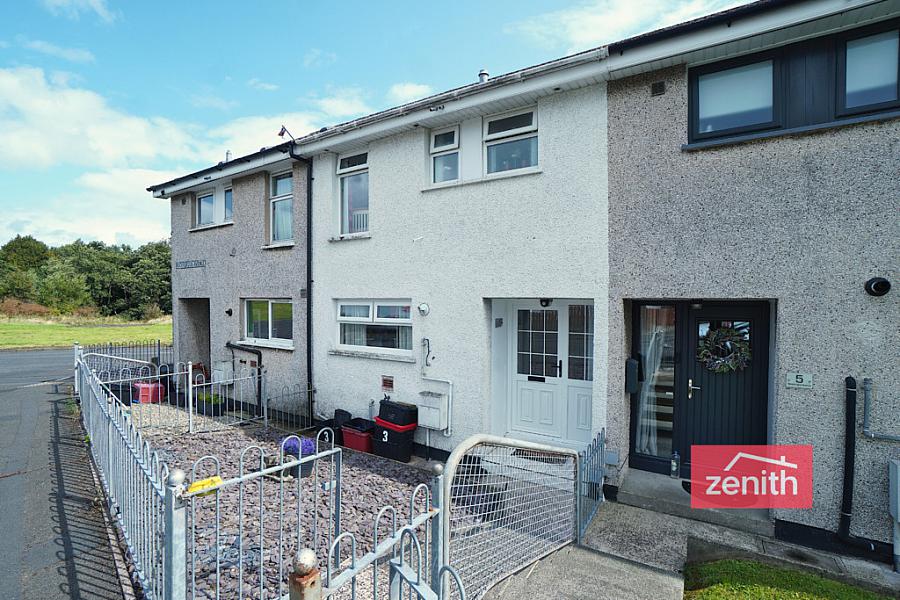
By registering your interest, you acknowledge our Privacy Policy

By registering your interest, you acknowledge our Privacy Policy

