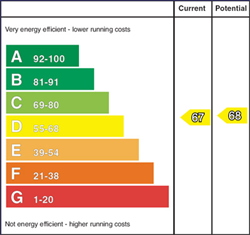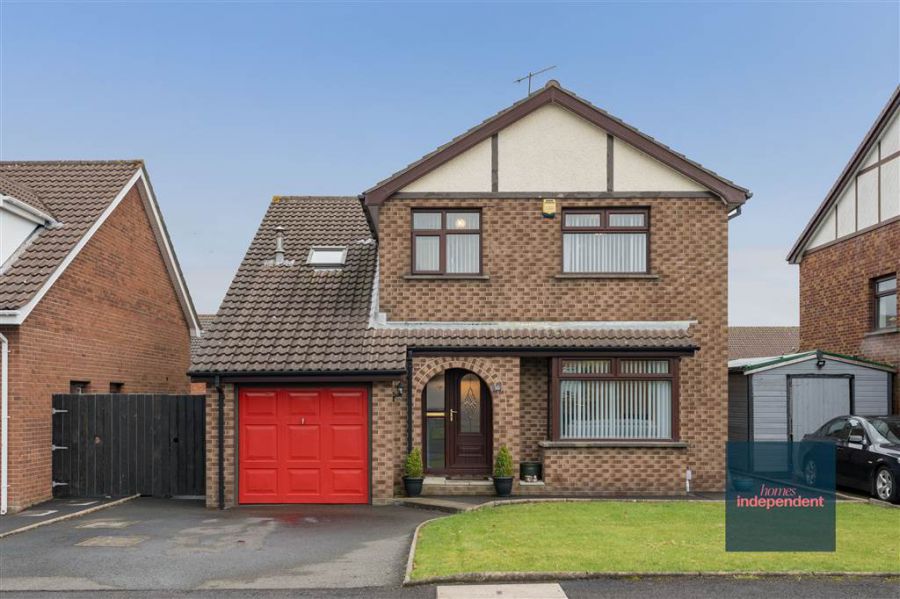4 Bed Detached House
30 Glenburn Manor
Carrickfergus, BT38 7TX
offers around
£269,950

Key Features & Description
Detached house
Four bedrooms (two with built-in slide robe)
Living room with fireplace
Kitchen with fitted units
Dining room off kitchen
Sun room
Family room
Recently installed first floor shower room
Gas heating system
PVC double glazed windows
PVC front and rear doors
PVC fascia and soffit
Attached garage
Tarmac driveway
Gardens in lawn to front and rear
Paved patio area
Convenient to local Primary and Secondary Schools
Convenient to all local amenities
Approximate date of construction: 1991
Tenure: Leasehold (£35 per annum)
Total area: approx. 140.1 sq. metres (1508.6 sq. feet)
Description
Homes Independent are thrilled to list for sale this immaculate detached property located in Glenburn Manor, Carrickfergus. Offering excellent family living accommodation including four bedrooms, four reception rooms, recently installed shower room and attached garage. Extending to over 1,500 sq. feet, this beautiful listing is ready to move into and with generous gardens and off-street parking, our agents anticipate early interest and for that reason we encourage you to book your viewing immediately.
Homes Independent are thrilled to list for sale this immaculate detached property located in Glenburn Manor, Carrickfergus. Offering excellent family living accommodation including four bedrooms, four reception rooms, recently installed shower room and attached garage. Extending to over 1,500 sq. feet, this beautiful listing is ready to move into and with generous gardens and off-street parking, our agents anticipate early interest and for that reason we encourage you to book your viewing immediately.
Rooms
ENTRANCE HALL:
With PVC front door with decorative glazed pane and glazed side pane. Balustrade staircase to first floor.
LIVING ROOM: 13' 8" X 11' 8" (4.16m X 3.55m)
With fireplace to granite hearth, surround and wooden mantle. Bay window. Coving to ceiling. Solid wooden flooring.
DINING ROOM: 13' 4" X 9' 5" (4.07m X 2.87m)
With dado rail. Glazed double doors to sun room. Archway to kitchen. Laminated wooden flooring.
KITCHEN: 17' 2" X 8' 0" (5.24m X 2.45m)
With a range of eye and low-level fitted units, 1 1/4 bowl stainless-steel sink unit and drainer with stainless-steel mixer tap. Space for four ring electric hob and oven with extractor fan over. Plumbed for washing machine. Space for fridge-freezer. Cutlery drawers. Saucepan drawers. Breakfast bar. Under cabinet lighting. Splash back tiling. Glazed PVC door to rear.
SUN ROOM: 11' 1" X 8' 3" (3.38m X 2.52m)
With spot lighting to ceiling. Laminated wooden flooring.
FAMILY ROOM: 13' 4" X 8' 4" (4.07m X 2.53m)
With picture rail. Glazed PVC sliding door to rear. Laminated wooden flooring.
LANDING:
With hot-press.
BEDROOM (1): 11' 9" X 10' 10" (3.57m X 3.29m)
With built-in mirrored slide robe. Access to loft.
BEDROOM (2): 12' 4" X 8' 0" (3.77m X 2.45m)
With dressing room.
DRESSING ROOM: 8' 0" X 6' 7" (2.45m X 2.00m)
BEDROOM (3): 11' 5" X 10' 2" (3.47m X 3.10m)
With built-in mirrored slide robe.
BEDROOM (4): 8' 5" X 7' 7" (2.56m X 2.30m)
SHOWER ROOM:
With 3-piece white suite comprising LFWC, WHB with built-in vanity unit and walk-in shower with waterfall shower head. Wooden panelling to walls. Spot lighting to ceiling.
ATTACHED GARAGE: 13' 1" X 8' 0" (4.00m X 2.45m)
With up and over door. Power and light.
With tarmac drive at front of property for parking. Garden in lawn to front. Enclosed area to rear bounded by wooden fencing and gate. Garden in lawn. Paved patio areas. Outside tap. Outside lights.
Broadband Speed Availability
Potential Speeds for 30 Glenburn Manor
Max Download
1800
Mbps
Max Upload
220
MbpsThe speeds indicated represent the maximum estimated fixed-line speeds as predicted by Ofcom. Please note that these are estimates, and actual service availability and speeds may differ.
Property Location

Mortgage Calculator
Directions
Glenburn Manor is located off Prince Andrew Way, Carrickfergus.
Contact Agent

Contact Homes Independent
Request More Information
Requesting Info about...
30 Glenburn Manor, Carrickfergus, BT38 7TX

By registering your interest, you acknowledge our Privacy Policy

By registering your interest, you acknowledge our Privacy Policy











































