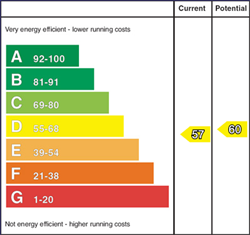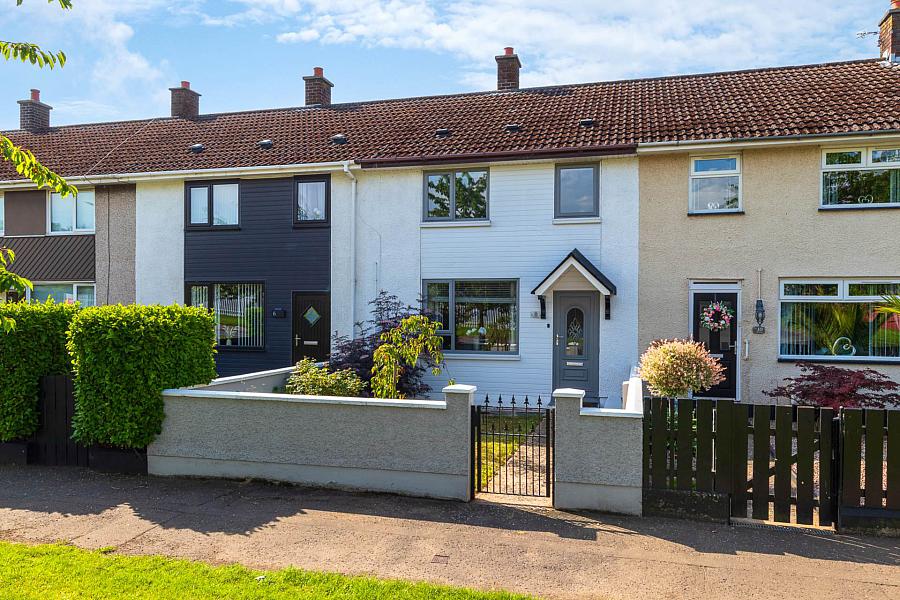Contact Agent

Contact Hunter Campbell (Ballyclare)
Townhouse
8 Northland
carrickfergus, BT38 8ND
offers over
£124,950

Key Features & Description
Beautifully Presented Mid Terrace Townhouse in Popular Location
Gas Fired Central Heating/Double Glazing
Lounge with Feature Wall Mounted Contemporary Electric Fire
Well Fitted Kitchen Open Plan to Dining
Sun Room Extension to Rear
Three Well Appointed Bedrooms
Bathroom with White Three Piece Suite
Enclosed Paved Garden to Rear
Ideal First Time Buy or for Investment
Description
Beautifully presented mid terrace townhouse close to Carrickfergus Town Centre and local amenities. The internal accommodation comprises of entrance hallway, lounge, kitchen/dining through to sun room extension. On the first floor are three well appointed bedrooms and white bathroom suite. Property further benefits from gas fired central heating and double glazing.
This is an ideal first time buy or for investment and viewing is highly recommended.
Entrance Hall:
Laminate flooring.
Lounge: - 14'5" (4.39m) x 14'2" (4.32m)
Feature comtemporary wall mounted electric fire. Laminate flooring.
Kitchen Open Plan to Dining: - 17'5" (5.31m) x 10'2" (3.1m)
Excellent range of high and low level units with contrasting work surfaces. Stainless steel sink unit with mixer tap. Built in four ring hob with matching underbench oven. Glazed display cabinets. Plumbed for dishwasher. Plumbed for washing machine. Integrated fridge/freezer. Complimentary tiling.
Sun Room: - 13'9" (4.19m) x 8'9" (2.67m)
PVC double glazed french doors to rear patio.
From Entrance Hallway - Staircase to First Floor Landing with Access to Roofspace.
Bathroom:
Superb white three piece suite comprising panelled bath with overhead wall mounted shower and glazed side screen door. Vanitory unit with underbench storage. Push button wc. Complimentary tiling.
Bedroom (1): - 11'2" (3.4m) x 10'2" (3.1m)
Bedroom (2): - 12'2" (3.71m) x 10'8" (3.25m)
Bedroom (3): - 9'2" (2.79m) x 8'6" (2.59m)
Outside:
Small enclosed front garden in lawn with enclosed paved garden to rear. Outside lighting. Timber built sun canopy.
Notice
Please note we have not tested any apparatus, fixtures, fittings, or services. Interested parties must undertake their own investigation into the working order of these items. All measurements are approximate and photographs provided for guidance only.
Rates Payable
Antrim & Newtownabbey Borough Council., For Period April 2025 To March 2026 £675.00
Utilities
Electric: Mains Supply
Gas: Mains Supply
Water: Mains Supply
Sewerage: Mains Supply
Broadband: Unknown
Telephone: Unknown
Other Items
Heating: Gas Central Heating
Garden/Outside Space: Yes
Parking: No
Garage: No
Beautifully presented mid terrace townhouse close to Carrickfergus Town Centre and local amenities. The internal accommodation comprises of entrance hallway, lounge, kitchen/dining through to sun room extension. On the first floor are three well appointed bedrooms and white bathroom suite. Property further benefits from gas fired central heating and double glazing.
This is an ideal first time buy or for investment and viewing is highly recommended.
Entrance Hall:
Laminate flooring.
Lounge: - 14'5" (4.39m) x 14'2" (4.32m)
Feature comtemporary wall mounted electric fire. Laminate flooring.
Kitchen Open Plan to Dining: - 17'5" (5.31m) x 10'2" (3.1m)
Excellent range of high and low level units with contrasting work surfaces. Stainless steel sink unit with mixer tap. Built in four ring hob with matching underbench oven. Glazed display cabinets. Plumbed for dishwasher. Plumbed for washing machine. Integrated fridge/freezer. Complimentary tiling.
Sun Room: - 13'9" (4.19m) x 8'9" (2.67m)
PVC double glazed french doors to rear patio.
From Entrance Hallway - Staircase to First Floor Landing with Access to Roofspace.
Bathroom:
Superb white three piece suite comprising panelled bath with overhead wall mounted shower and glazed side screen door. Vanitory unit with underbench storage. Push button wc. Complimentary tiling.
Bedroom (1): - 11'2" (3.4m) x 10'2" (3.1m)
Bedroom (2): - 12'2" (3.71m) x 10'8" (3.25m)
Bedroom (3): - 9'2" (2.79m) x 8'6" (2.59m)
Outside:
Small enclosed front garden in lawn with enclosed paved garden to rear. Outside lighting. Timber built sun canopy.
Notice
Please note we have not tested any apparatus, fixtures, fittings, or services. Interested parties must undertake their own investigation into the working order of these items. All measurements are approximate and photographs provided for guidance only.
Rates Payable
Antrim & Newtownabbey Borough Council., For Period April 2025 To March 2026 £675.00
Utilities
Electric: Mains Supply
Gas: Mains Supply
Water: Mains Supply
Sewerage: Mains Supply
Broadband: Unknown
Telephone: Unknown
Other Items
Heating: Gas Central Heating
Garden/Outside Space: Yes
Parking: No
Garage: No
Property Location

Mortgage Calculator
Contact Agent

Contact Hunter Campbell (Ballyclare)
Request More Information
Requesting Info about...
8 Northland, carrickfergus, BT38 8ND

By registering your interest, you acknowledge our Privacy Policy

By registering your interest, you acknowledge our Privacy Policy






























