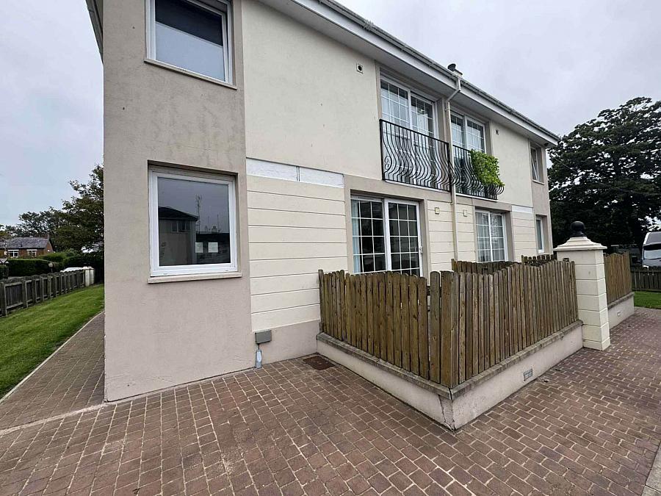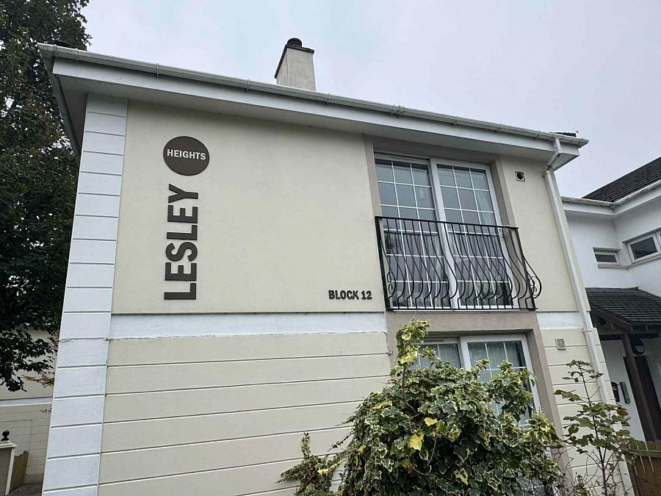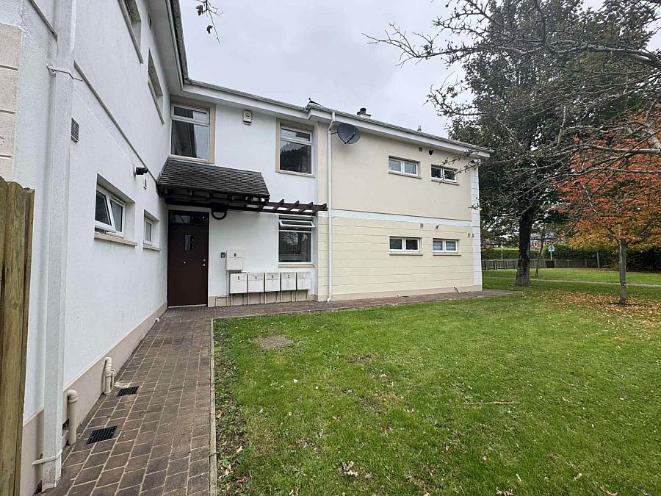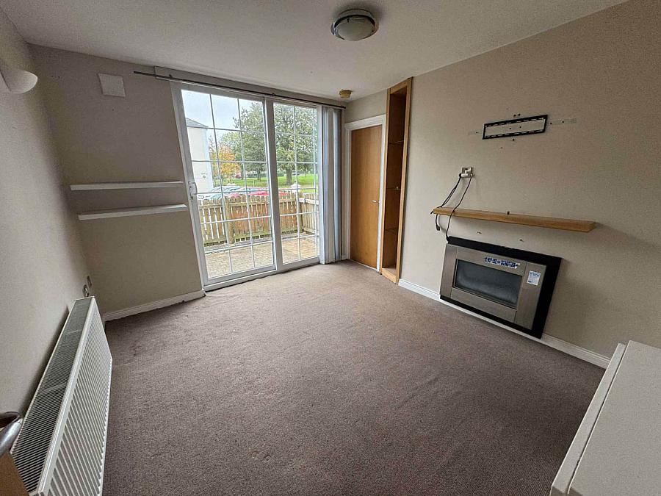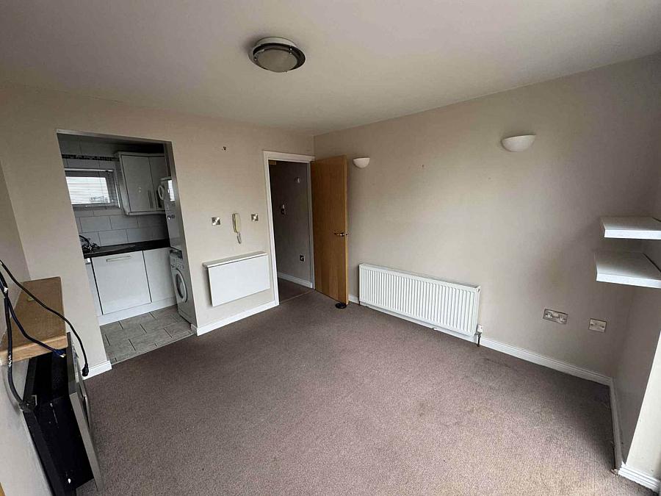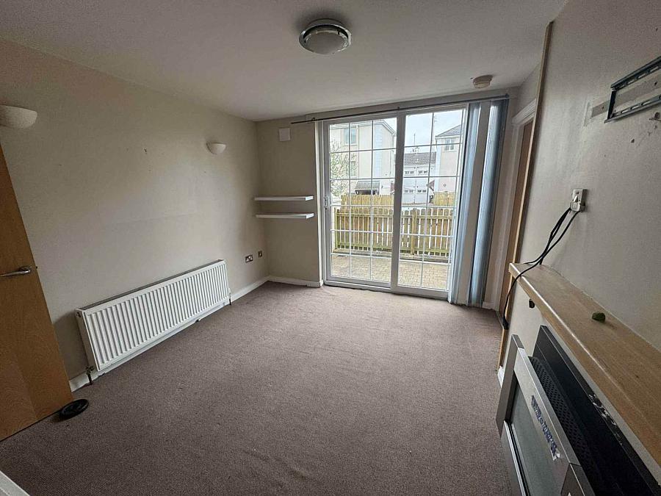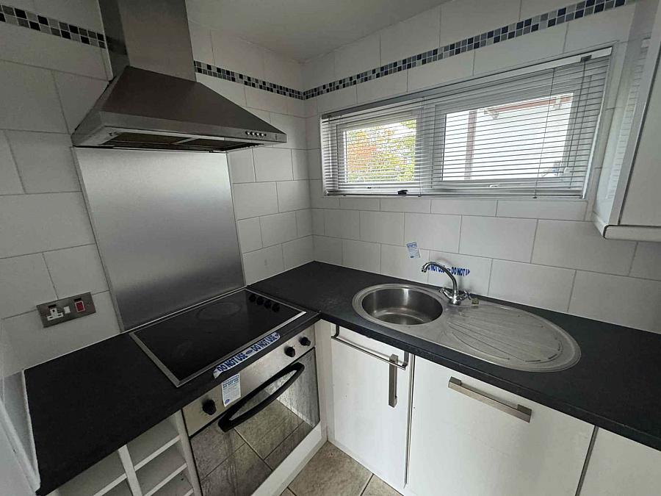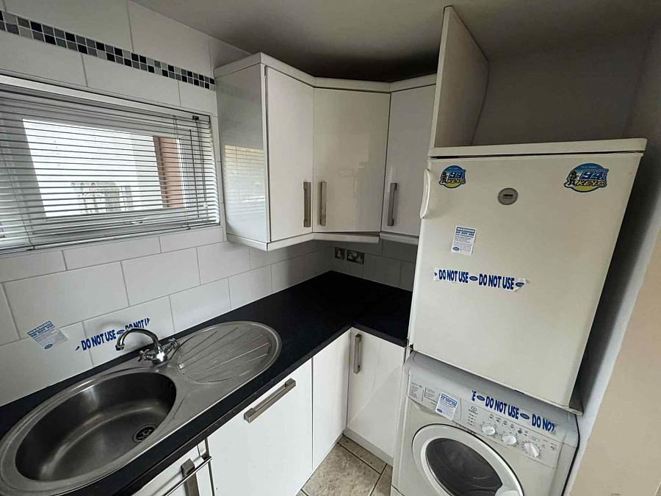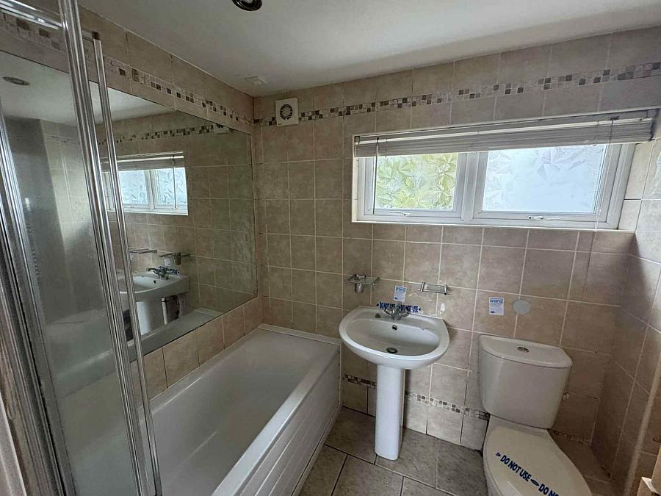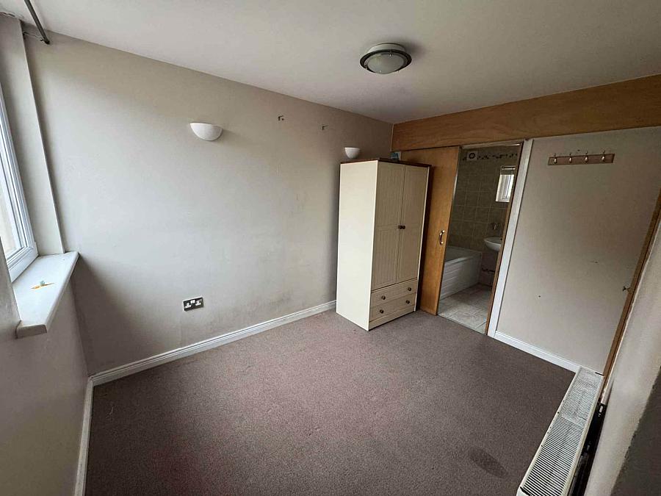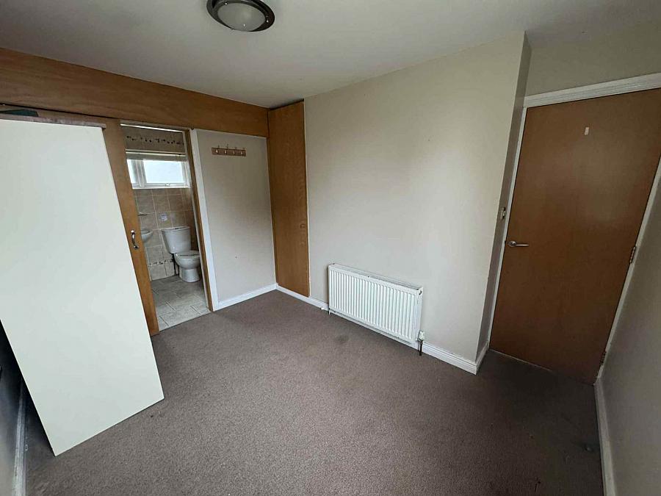Contact Agent

Contact Hunter Campbell (Carrickfergus)
1 Bed Apartment
12A Lesley Heights, Glassillan Grove
Carrickfergus, BT38 8TB
price
£70,000
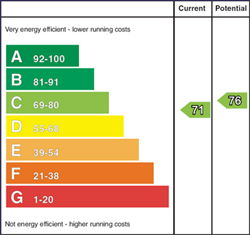
Key Features & Description
Ground floor apartment in a convenient and accessible location
Lounge with focal point electric fire
Good range of high and low level kitchen units with integrated hob and oven
One well proportioned bedroom
Fully tiled bathroom
Communal gardens and parking
Gas fired heating at UPVC double glazing installed
Ideal first time buy or Buy to Let investment
Description
Excellent one bed apartment situated within the conveniently located Lesley Heights, off Station Road, Greenisland
DOOR TO COMMUNAL ENTRANCE HALL
Intercom entry system. Stairwell to first floor.
ENTRANCE
Door to hallway.
LOUNGE - 3.3m (10'10") x 3.08m (10'1")
Focal point electric fire. Open arch leading to kitchen. UPVC sliding patio doors to fully enclosed patio area.
KITCHEN - 2.42m (7'11") x 1.53m (5'0")
Range of high and low level units. Stainless steel sink unit with mixer tap. Low level oven and ceramic hob. Stainless steel extractor fan. Plumbed for automatic washing machine.
BEDROOM - 3.3m (10'10") x 2.44m (8'0")
BATHROOM
Panelled bath. Low flush WC. Pedestal wash hand basin with mixer tap.
OUTSIDE:
Fully enclosed private patio area. Communal gardens and communal parking.
Notice
Please note we have not tested any apparatus, fixtures, fittings, or services. Interested parties must undertake their own investigation into the working order of these items. All measurements are approximate and photographs provided for guidance only.
Rates Payable
Mid & East Antrim Borough Council, For Period April 2025 To March 2026 £216.00
Service Charge
£696.87 Monthly
Utilities
Electric: Mains Supply
Gas: Mains Supply
Water: Mains Supply
Sewerage: Mains Supply
Broadband: None
Telephone: None
Other Items
Heating: Gas Central Heating
Garden/Outside Space: No
Parking: No
Garage: No
Excellent one bed apartment situated within the conveniently located Lesley Heights, off Station Road, Greenisland
DOOR TO COMMUNAL ENTRANCE HALL
Intercom entry system. Stairwell to first floor.
ENTRANCE
Door to hallway.
LOUNGE - 3.3m (10'10") x 3.08m (10'1")
Focal point electric fire. Open arch leading to kitchen. UPVC sliding patio doors to fully enclosed patio area.
KITCHEN - 2.42m (7'11") x 1.53m (5'0")
Range of high and low level units. Stainless steel sink unit with mixer tap. Low level oven and ceramic hob. Stainless steel extractor fan. Plumbed for automatic washing machine.
BEDROOM - 3.3m (10'10") x 2.44m (8'0")
BATHROOM
Panelled bath. Low flush WC. Pedestal wash hand basin with mixer tap.
OUTSIDE:
Fully enclosed private patio area. Communal gardens and communal parking.
Notice
Please note we have not tested any apparatus, fixtures, fittings, or services. Interested parties must undertake their own investigation into the working order of these items. All measurements are approximate and photographs provided for guidance only.
Rates Payable
Mid & East Antrim Borough Council, For Period April 2025 To March 2026 £216.00
Service Charge
£696.87 Monthly
Utilities
Electric: Mains Supply
Gas: Mains Supply
Water: Mains Supply
Sewerage: Mains Supply
Broadband: None
Telephone: None
Other Items
Heating: Gas Central Heating
Garden/Outside Space: No
Parking: No
Garage: No
Property Location

Mortgage Calculator
Contact Agent

Contact Hunter Campbell (Carrickfergus)
Request More Information
Requesting Info about...
12A Lesley Heights, Glassillan Grove, Carrickfergus, BT38 8TB
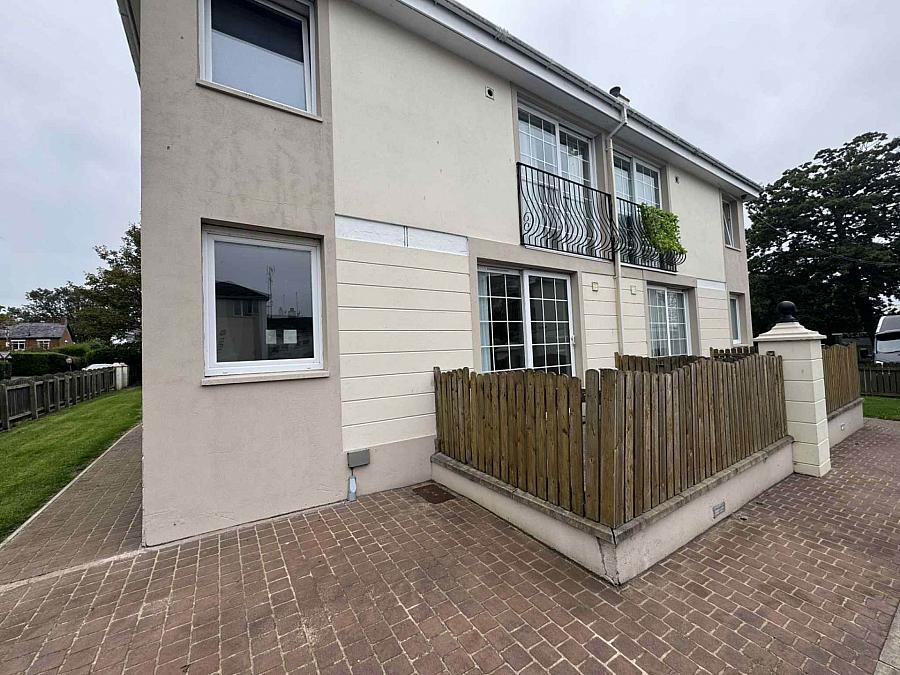
By registering your interest, you acknowledge our Privacy Policy

By registering your interest, you acknowledge our Privacy Policy

