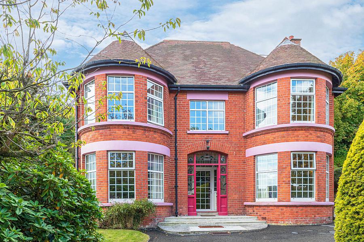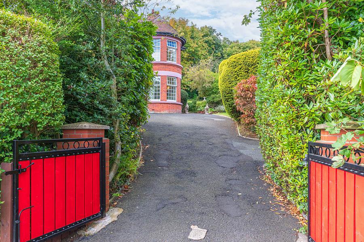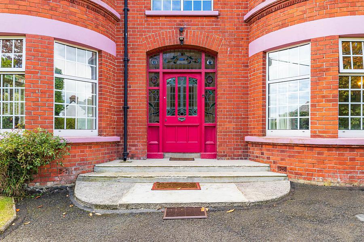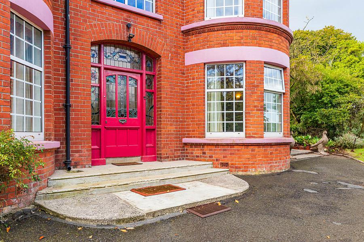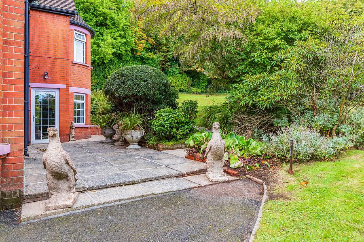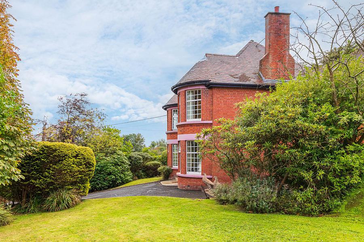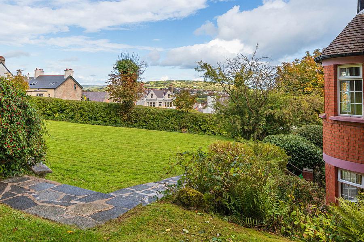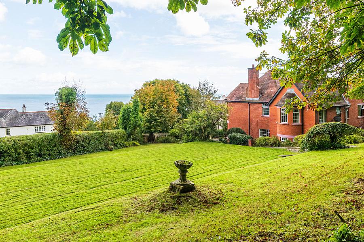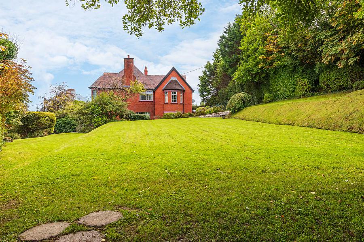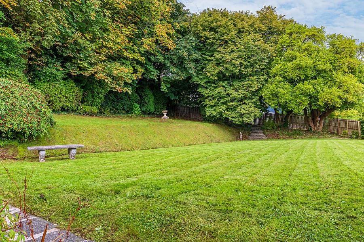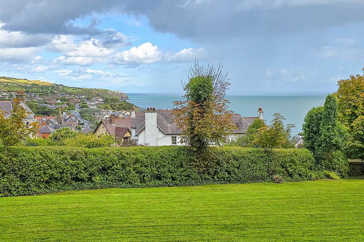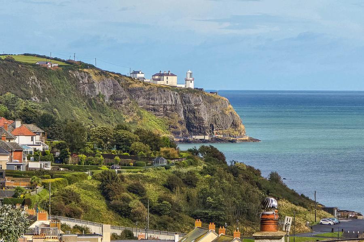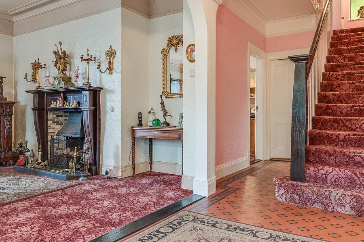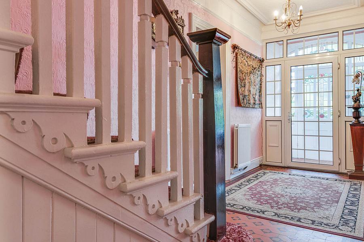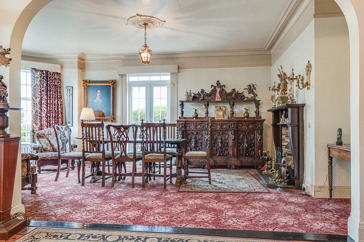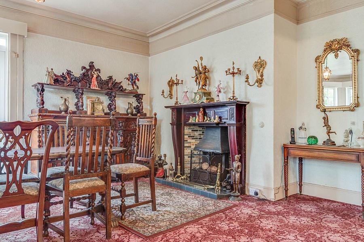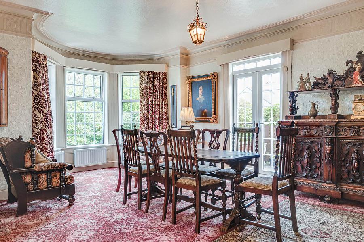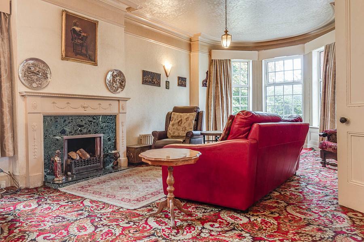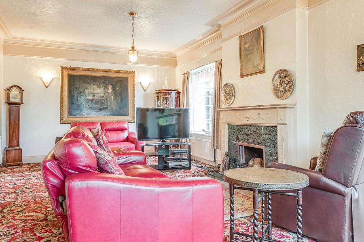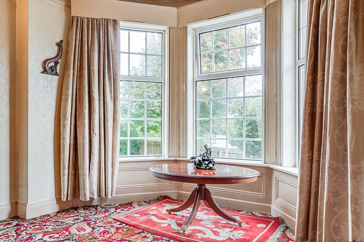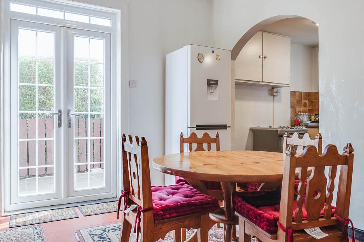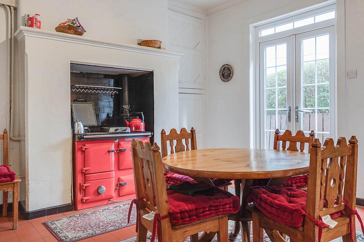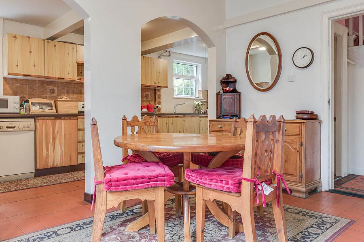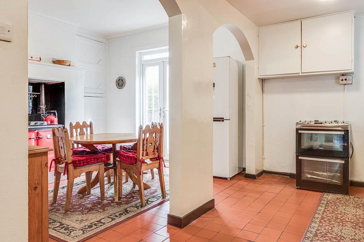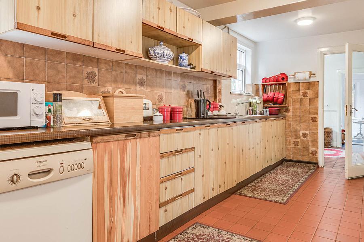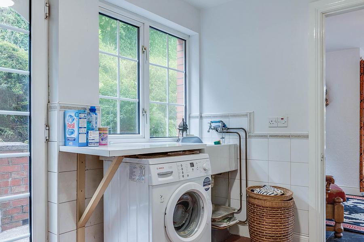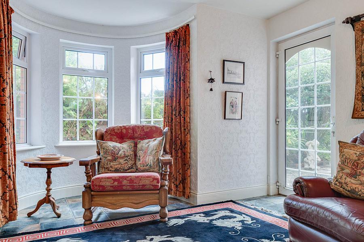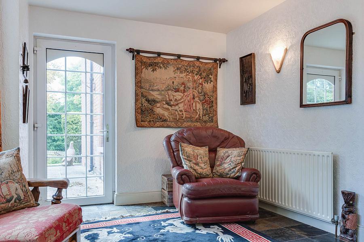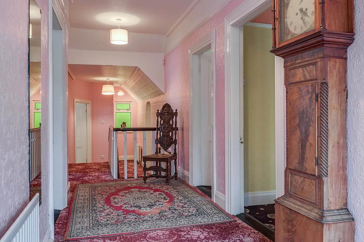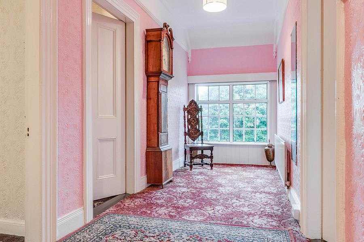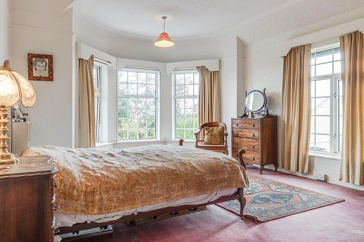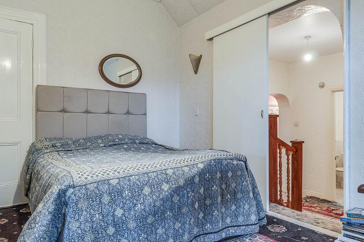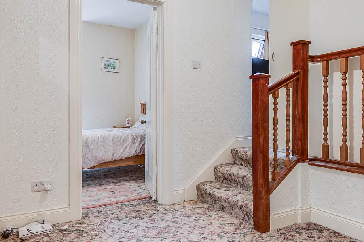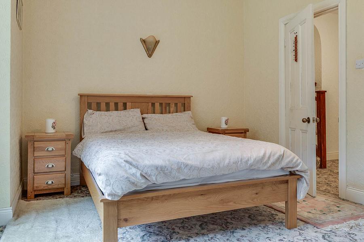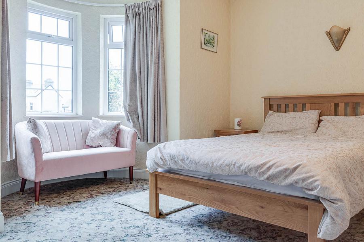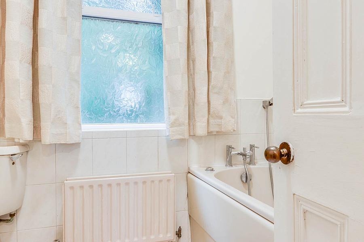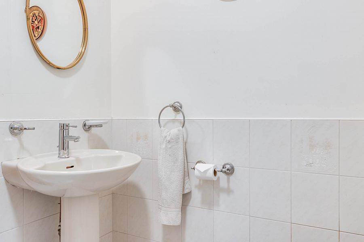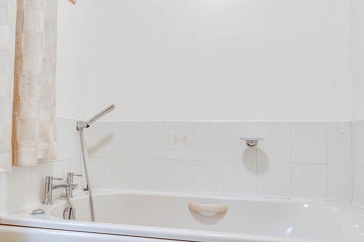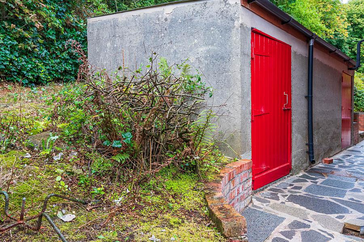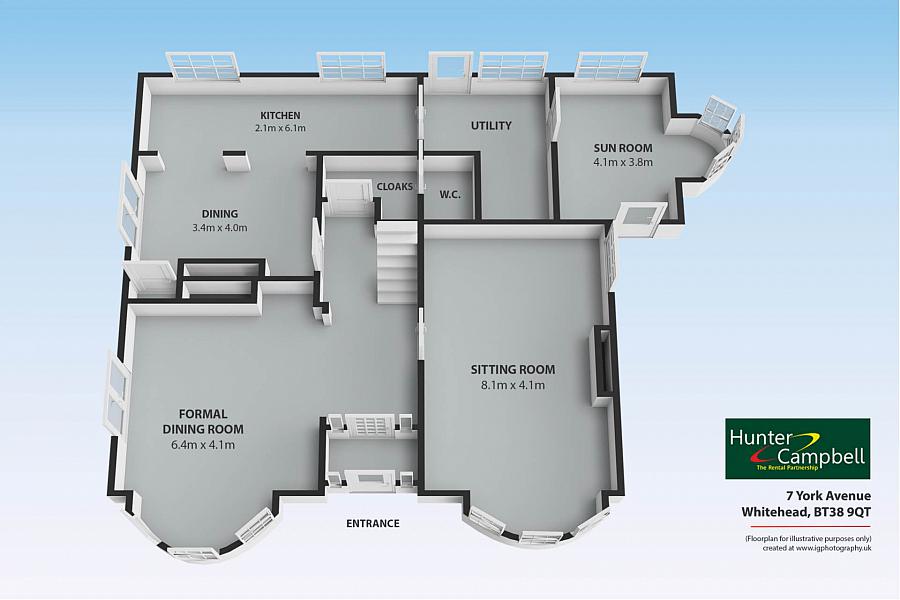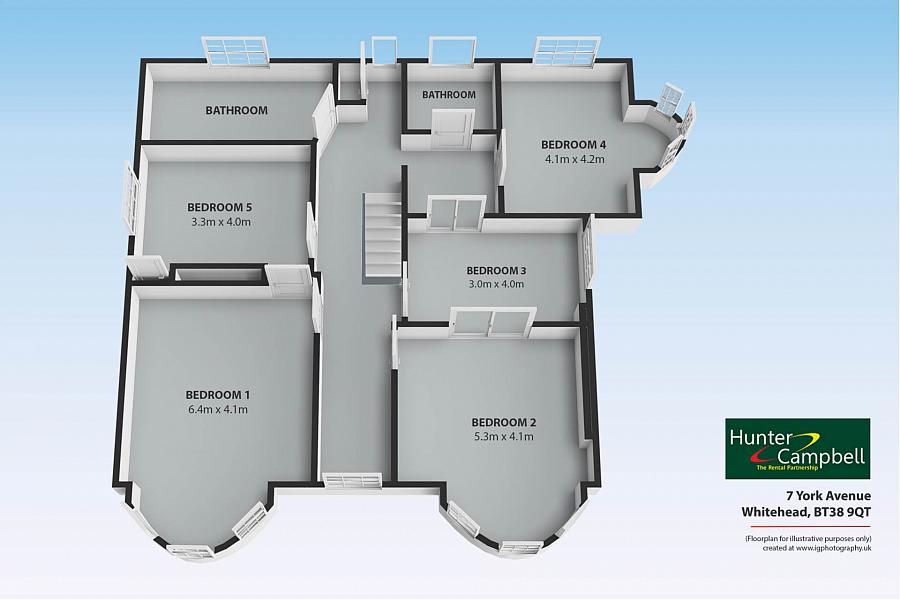Contact Agent

Contact Hunter Campbell (Carrickfergus)
5 Bed Detached House
7 York Avenue
Whitehead, Carrickfergus, BT38 9QT
offers in region of
£525,000

Key Features & Description
An impressive period brick built detached family home
Enjoying an elevated position that affords far reaching views
Three separate reception rooms plus open plan kitchen/breakfast room
Five well proportioned bedrooms and two bathrooms / Downstairs cloakroom with low flush suite
Delightful mature gardens in lawns with a variety of trees and shrubs including former tennis court
UPVC double glazing and oil fired central heating installed
Prestigious and sought after location
Easy access to town centre, shore front, railway station and main A2 road to both Belfast and Larne
Description
An impressive and imposing brick built detached family home dating back to circa 1910 and then later extended in 1990. The property exhibits many original architectural features such as semicircular bays, floor tiling, cornicing and decorative wall friezes. The generous and mature gardens are neat and well mainained and include what was formerly a lawn tennis court. Internally, the accommodation is both spacious and well planned whilst the elevated location affords far reaching views over Whitehead and Belfast Lough. We cannot begin to fully describe the quality and calibre of accommodation on offer and instead would strongly urge an early personal appraisal.
ENTRANCE:
Front door with stained glass leaded light, side and top lights to:
ENTRANCE PORCH:
Quarry tiled floor. UPVC double glazed door and sidelights to:
ENTRANCE HALL:
Original floor tiling. Decorative cornicing and frieze.
CLOAKROOM:
Low flush WC. Vanity unit. Part tiled wall. Part wood panelled walls. Heather tiled floor.
OPEN PLAN DINING ROOM: - 6.45m (21'2") Into Bay x 4.14m (13'7")
Into circular bay window. Feature fireplace with basket grate and fluted canopy, tiled inset and set in polished wood surround. Tiled hearth. Picture rail. Cornice ceiling. Ceiling rose. UPVC double glazed door to garden.
DRAWING ROOM: - 8.4m (27'7") Into Bay x 4.12m (13'6")
Into circular bay window. Decorative cornicing and frieze. Feature marble fireplace set in decorative surround with marble hearth. Three wall light points.
BREAKFAST ROOM: - 3.9m (12'10") x 3.36m (11'0")
Original quarry tiled floor. Rayburn oil fired range heating domestic hot water. Built-in cupboards. UPVC double glazed French doors to garden. Twin archways to:
KITCHEN: - 6.15m (20'2") x 2.17m (7'1")
Single drainer stainless steel sink unit and mixer tap with vegetable basin. Excellent range of built-in high and low level units. Laminate worktops. Part tiled walls. Quarry tiled floor. Plumbed for dishwasher. Glazed door to:
UTILITY ROOM: - 4.14m (13'7") Max x 2.9m (9'6")
At widest points. Belfast sink unit. Laminate worktop. Fitted shelving. Plumbed for automatic washing machine. Quarry tiled floor. Door to:
GARDEN ROOM: - 4.15m (13'7") x 3.84m (12'7") Into Bay
Into circular bay window. Slate tiled floor. UPVC double glazed door to garden.
FIRST FLOOR LANDING RETURN:
Hotpress and copper cylinder tank.
BATHROOM [1]: - 4.48m (14'8") x 2.16m (7'1")
White suite comprising low flush WC, vanity unit and bidet. Panel bath with chrome mixer tap and telephone hand shower. Matching corner shower cubicle with thermostatically controlled shower fitting. Part tiled walls. Tiled floor. Access to roofspace.
BEDROOM [5]: - 4.15m (13'7") x 4.31m (14'2") Into Bay
Into circular bay window. Delightful far reaching and garden views.
BATHROOM [2]:
Soft coloured suite comprising Whirlpool type panel bath with mixer tap and shower attachment, pedestal wash hand basin and low flush WC. Part tiled walls. Tiled floor.
FIRST FLOOR LANDING:
Bright Georgian style window giving far reaching views. Picture rail. Cornice ceiling.
BEDROOM [1]: - 5.33m (17'6") x 4.12m (13'6") Into Bay
Into circular bay window giving far reaching views of Whitehead and Belfast Lough. Picture rail. Cornice ceiling. Twin sliding connecting doors to bedroom three.
BEDROOM [2]: - 6.37m (20'11") Into Bay x 4.13m (13'7")
Into circular bay window. Superb far reaching views over Whitehead and Belfast Lough. Picture rail and cornice ceiling. Built in wardrobe.
BEDROOM [3]: - 4.13m (13'7") x 2.92m (9'7")
Cornice ceiling. Connecting doors from bedroom one and also first floor landing return. Garden views.
BEDROOM [4]: - 3.91m (12'10") x 3.61m (11'10")
Far reaching views. Built in wardrobe. Cornice ceiling.
OUTSIDE:
Double entrance gates leading to a sweeping bitmac driveway and parking space. Delightful, spacious and mature gardens in manicured lawns (including former tennis court) with a vast array of trees and flowering shrubs. Paved sun patio to side. UPVC oil tank.
Brick built stores incorporating coal shed and boilerhouse with oil fired central heating boiler.
what3words /// positions.hers.deny
Notice
Please note we have not tested any apparatus, fixtures, fittings, or services. Interested parties must undertake their own investigation into the working order of these items. All measurements are approximate and photographs provided for guidance only.
Rates Payable
Mid & East Antrim Borough Council, For Period April 2025 To March 2026 £3,240.00
Ground Rent
£12.00 Yearly
Lease Length
999 Years
Utilities
Electric: Mains Supply
Gas: None
Water: Mains Supply
Sewerage: Mains Supply
Broadband: Cable
Telephone: Landline
Other Items
Heating: Oil Central Heating
Garden/Outside Space: Yes
Parking: Yes
Garage: No
An impressive and imposing brick built detached family home dating back to circa 1910 and then later extended in 1990. The property exhibits many original architectural features such as semicircular bays, floor tiling, cornicing and decorative wall friezes. The generous and mature gardens are neat and well mainained and include what was formerly a lawn tennis court. Internally, the accommodation is both spacious and well planned whilst the elevated location affords far reaching views over Whitehead and Belfast Lough. We cannot begin to fully describe the quality and calibre of accommodation on offer and instead would strongly urge an early personal appraisal.
ENTRANCE:
Front door with stained glass leaded light, side and top lights to:
ENTRANCE PORCH:
Quarry tiled floor. UPVC double glazed door and sidelights to:
ENTRANCE HALL:
Original floor tiling. Decorative cornicing and frieze.
CLOAKROOM:
Low flush WC. Vanity unit. Part tiled wall. Part wood panelled walls. Heather tiled floor.
OPEN PLAN DINING ROOM: - 6.45m (21'2") Into Bay x 4.14m (13'7")
Into circular bay window. Feature fireplace with basket grate and fluted canopy, tiled inset and set in polished wood surround. Tiled hearth. Picture rail. Cornice ceiling. Ceiling rose. UPVC double glazed door to garden.
DRAWING ROOM: - 8.4m (27'7") Into Bay x 4.12m (13'6")
Into circular bay window. Decorative cornicing and frieze. Feature marble fireplace set in decorative surround with marble hearth. Three wall light points.
BREAKFAST ROOM: - 3.9m (12'10") x 3.36m (11'0")
Original quarry tiled floor. Rayburn oil fired range heating domestic hot water. Built-in cupboards. UPVC double glazed French doors to garden. Twin archways to:
KITCHEN: - 6.15m (20'2") x 2.17m (7'1")
Single drainer stainless steel sink unit and mixer tap with vegetable basin. Excellent range of built-in high and low level units. Laminate worktops. Part tiled walls. Quarry tiled floor. Plumbed for dishwasher. Glazed door to:
UTILITY ROOM: - 4.14m (13'7") Max x 2.9m (9'6")
At widest points. Belfast sink unit. Laminate worktop. Fitted shelving. Plumbed for automatic washing machine. Quarry tiled floor. Door to:
GARDEN ROOM: - 4.15m (13'7") x 3.84m (12'7") Into Bay
Into circular bay window. Slate tiled floor. UPVC double glazed door to garden.
FIRST FLOOR LANDING RETURN:
Hotpress and copper cylinder tank.
BATHROOM [1]: - 4.48m (14'8") x 2.16m (7'1")
White suite comprising low flush WC, vanity unit and bidet. Panel bath with chrome mixer tap and telephone hand shower. Matching corner shower cubicle with thermostatically controlled shower fitting. Part tiled walls. Tiled floor. Access to roofspace.
BEDROOM [5]: - 4.15m (13'7") x 4.31m (14'2") Into Bay
Into circular bay window. Delightful far reaching and garden views.
BATHROOM [2]:
Soft coloured suite comprising Whirlpool type panel bath with mixer tap and shower attachment, pedestal wash hand basin and low flush WC. Part tiled walls. Tiled floor.
FIRST FLOOR LANDING:
Bright Georgian style window giving far reaching views. Picture rail. Cornice ceiling.
BEDROOM [1]: - 5.33m (17'6") x 4.12m (13'6") Into Bay
Into circular bay window giving far reaching views of Whitehead and Belfast Lough. Picture rail. Cornice ceiling. Twin sliding connecting doors to bedroom three.
BEDROOM [2]: - 6.37m (20'11") Into Bay x 4.13m (13'7")
Into circular bay window. Superb far reaching views over Whitehead and Belfast Lough. Picture rail and cornice ceiling. Built in wardrobe.
BEDROOM [3]: - 4.13m (13'7") x 2.92m (9'7")
Cornice ceiling. Connecting doors from bedroom one and also first floor landing return. Garden views.
BEDROOM [4]: - 3.91m (12'10") x 3.61m (11'10")
Far reaching views. Built in wardrobe. Cornice ceiling.
OUTSIDE:
Double entrance gates leading to a sweeping bitmac driveway and parking space. Delightful, spacious and mature gardens in manicured lawns (including former tennis court) with a vast array of trees and flowering shrubs. Paved sun patio to side. UPVC oil tank.
Brick built stores incorporating coal shed and boilerhouse with oil fired central heating boiler.
what3words /// positions.hers.deny
Notice
Please note we have not tested any apparatus, fixtures, fittings, or services. Interested parties must undertake their own investigation into the working order of these items. All measurements are approximate and photographs provided for guidance only.
Rates Payable
Mid & East Antrim Borough Council, For Period April 2025 To March 2026 £3,240.00
Ground Rent
£12.00 Yearly
Lease Length
999 Years
Utilities
Electric: Mains Supply
Gas: None
Water: Mains Supply
Sewerage: Mains Supply
Broadband: Cable
Telephone: Landline
Other Items
Heating: Oil Central Heating
Garden/Outside Space: Yes
Parking: Yes
Garage: No
Broadband Speed Availability
Potential Speeds for 7 York Avenue
Max Download
1800
Mbps
Max Upload
1000
MbpsThe speeds indicated represent the maximum estimated fixed-line speeds as predicted by Ofcom. Please note that these are estimates, and actual service availability and speeds may differ.
Property Location

Mortgage Calculator
Contact Agent

Contact Hunter Campbell (Carrickfergus)
Request More Information
Requesting Info about...
7 York Avenue, Whitehead, Carrickfergus, BT38 9QT
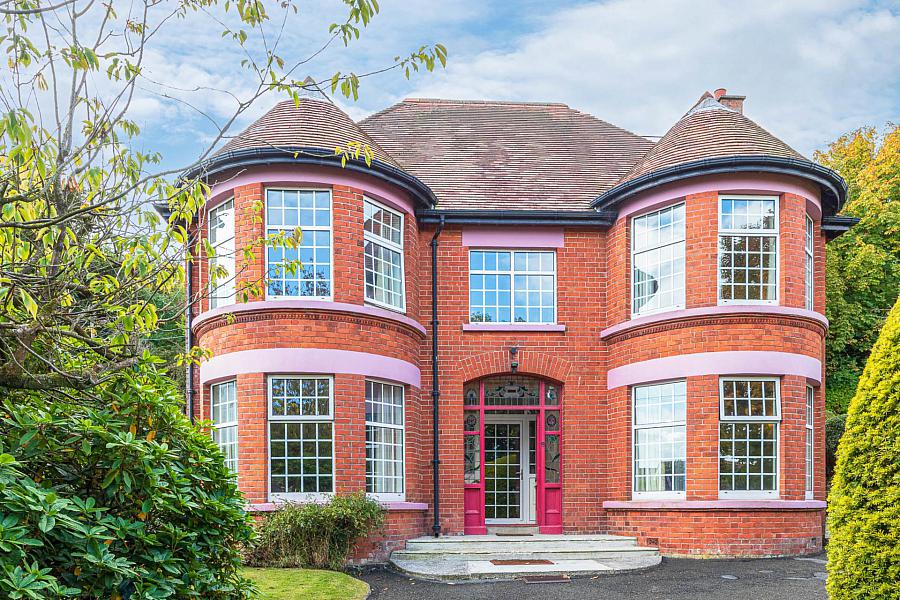
By registering your interest, you acknowledge our Privacy Policy

By registering your interest, you acknowledge our Privacy Policy

