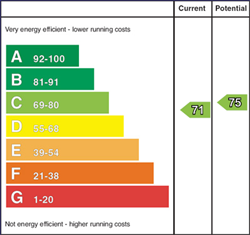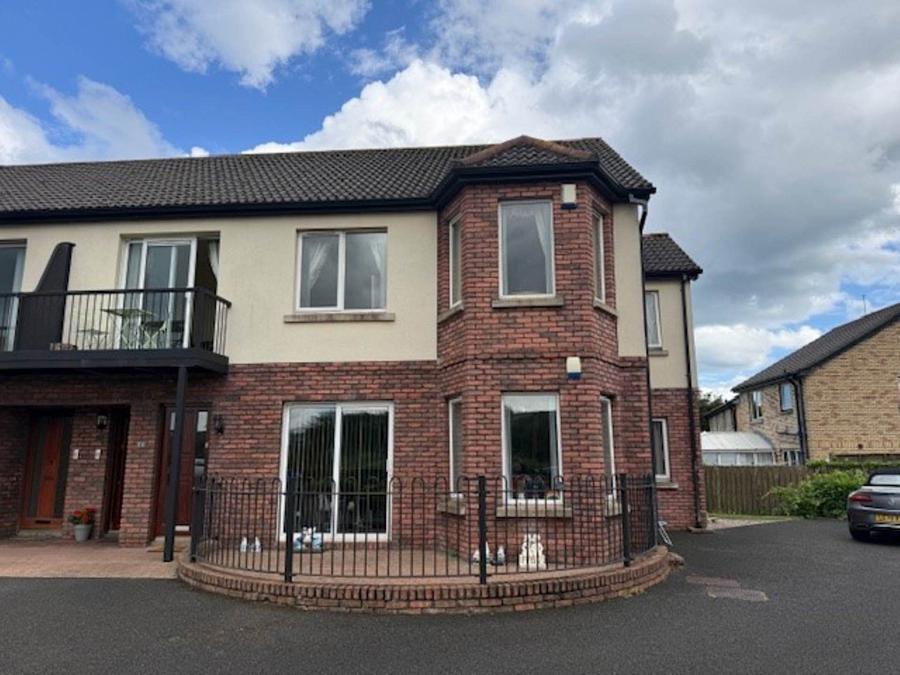Contact Agent

Contact Hunter Campbell (Carrickfergus)
2 Bed Apartment
74 Riverford
Whitehead, Carrickfergus, BT38 9TS
offers in region of
£149,950

Key Features & Description
A delightful and well presented first floor apartment enjoying an enviable cul-de-sac position
Prestigious and sought after residential development
Lounge with solid wood strip floor and patio doors to balcony
Superb views over golf course and surrounding area
Spacious, well appointed kitchen/dining area with good range of units & many integrated appliances
Two well proportioned bedrooms one with ensuite comprising WC and vanity unit
Fully tiled family shower room
Double glazing in UPVC frames and oil fired central heating installed
Convenient and accessible location
Easy access to Whitehead town centre, shore front, train station & main A2 road to Belfast & Larne
Description
A delightful and well presented two bedroom first floor apartment enjoying an enviable cul-de-sac position in this prestigious and sought after residential development
Front door to:
ENTRANCE HALL:
Staircase to:
FIRST FLOOR LANDING:
Airing cupboard. Intercom lock release system. Access to roofspace via Slingsby type ladder.
LOUNGE: - 5.58m (18'4") x 4.49m (14'9")
Solid wood strip floor. Cornice ceiling. Glass panel door with bevelled glass. UPVC double glazed sliding patio door to balcony affording superb views over golf course and surrounding area.
KITCHEN/DINING AREA: - 5.43m (17'10") Into Bay x 3.09m (10'2")
At widest points and into bay window. Single drainer stainless steel sink unit with mixer tap. Excellent range of built-in high and low level units. Laminate worktops. `Smeg`built-in low level oven. AEG four ring ceramic hob unit. Cooker hood in matching canopy. Integrated fridge freezer and dishwasher. Plumbed for automatic washing machine. Part tiled walls. Tiled floor. Bow window giving far reaching views over golf course and surrounding area. Glass panel door with bevelled glass.
BEDROOM [1]: - 3.88m (12'9") x 3.5m (11'6")
Ensuite with low flush WC and vanity unit. Part tiled walls.
BEDROOM [2]: - 2.92m (9'7") x 2.77m (9'1")
SHOWER ROOM:
White suite comprising tiled corner shower cubicle with thermostatically controlled shower fitting, pedestal wash and basin and low flush WC. Fully tiled walls. Tiled floor.
OUTSIDE:
Ample parking and visitor parking space to front. Enclosed communal rear garden in lawn with shrubs. Bin store. UPVC oil tank. Boilerhouse. Oil fired central heating boiler.
what3words /// kitchens.perfected.tins
Notice
Please note we have not tested any apparatus, fixtures, fittings, or services. Interested parties must undertake their own investigation into the working order of these items. All measurements are approximate and photographs provided for guidance only.
Rates Payable
Mid & East Antrim Borough Council, For Period April 2025 To March 2026 £918.00
Service Charge
£500.00 Yearly
Utilities
Electric: Mains Supply
Gas: None
Water: Mains Supply
Sewerage: Mains Supply
Broadband: Cable
Telephone: Landline
Other Items
Heating: Oil Central Heating
Garden/Outside Space: No
Parking: Yes
Garage: No
A delightful and well presented two bedroom first floor apartment enjoying an enviable cul-de-sac position in this prestigious and sought after residential development
Front door to:
ENTRANCE HALL:
Staircase to:
FIRST FLOOR LANDING:
Airing cupboard. Intercom lock release system. Access to roofspace via Slingsby type ladder.
LOUNGE: - 5.58m (18'4") x 4.49m (14'9")
Solid wood strip floor. Cornice ceiling. Glass panel door with bevelled glass. UPVC double glazed sliding patio door to balcony affording superb views over golf course and surrounding area.
KITCHEN/DINING AREA: - 5.43m (17'10") Into Bay x 3.09m (10'2")
At widest points and into bay window. Single drainer stainless steel sink unit with mixer tap. Excellent range of built-in high and low level units. Laminate worktops. `Smeg`built-in low level oven. AEG four ring ceramic hob unit. Cooker hood in matching canopy. Integrated fridge freezer and dishwasher. Plumbed for automatic washing machine. Part tiled walls. Tiled floor. Bow window giving far reaching views over golf course and surrounding area. Glass panel door with bevelled glass.
BEDROOM [1]: - 3.88m (12'9") x 3.5m (11'6")
Ensuite with low flush WC and vanity unit. Part tiled walls.
BEDROOM [2]: - 2.92m (9'7") x 2.77m (9'1")
SHOWER ROOM:
White suite comprising tiled corner shower cubicle with thermostatically controlled shower fitting, pedestal wash and basin and low flush WC. Fully tiled walls. Tiled floor.
OUTSIDE:
Ample parking and visitor parking space to front. Enclosed communal rear garden in lawn with shrubs. Bin store. UPVC oil tank. Boilerhouse. Oil fired central heating boiler.
what3words /// kitchens.perfected.tins
Notice
Please note we have not tested any apparatus, fixtures, fittings, or services. Interested parties must undertake their own investigation into the working order of these items. All measurements are approximate and photographs provided for guidance only.
Rates Payable
Mid & East Antrim Borough Council, For Period April 2025 To March 2026 £918.00
Service Charge
£500.00 Yearly
Utilities
Electric: Mains Supply
Gas: None
Water: Mains Supply
Sewerage: Mains Supply
Broadband: Cable
Telephone: Landline
Other Items
Heating: Oil Central Heating
Garden/Outside Space: No
Parking: Yes
Garage: No
Broadband Speed Availability
Potential Speeds for 74 Riverford
Max Download
1800
Mbps
Max Upload
1000
MbpsThe speeds indicated represent the maximum estimated fixed-line speeds as predicted by Ofcom. Please note that these are estimates, and actual service availability and speeds may differ.
Property Location

Mortgage Calculator
Contact Agent

Contact Hunter Campbell (Carrickfergus)
Request More Information
Requesting Info about...
74 Riverford, Whitehead, Carrickfergus, BT38 9TS

By registering your interest, you acknowledge our Privacy Policy

By registering your interest, you acknowledge our Privacy Policy
















