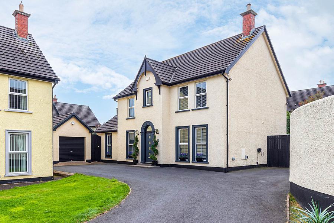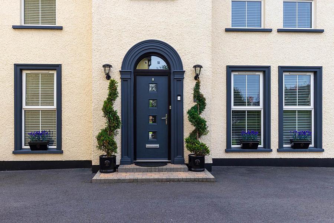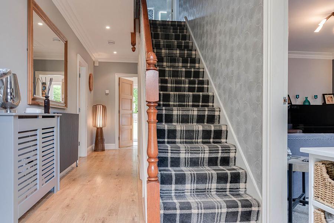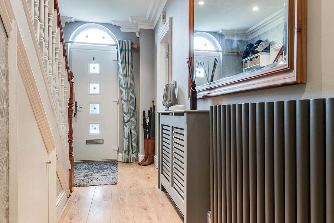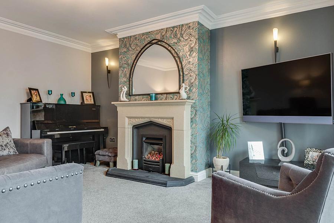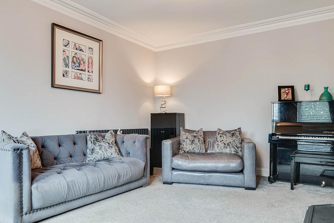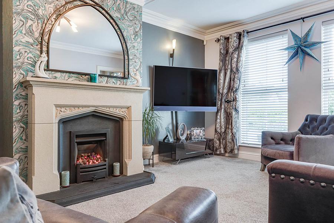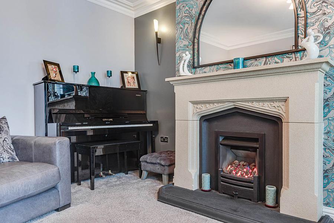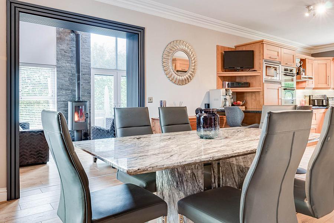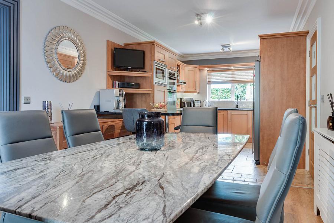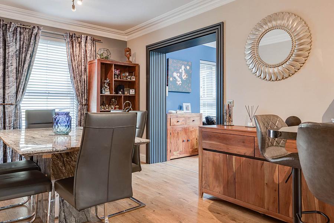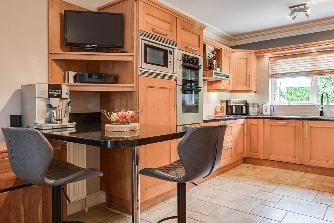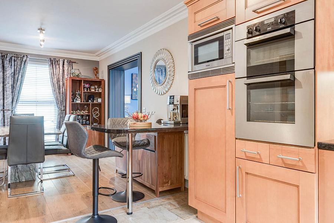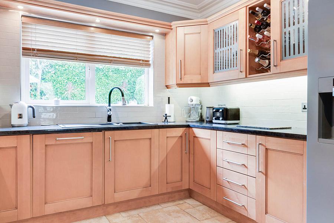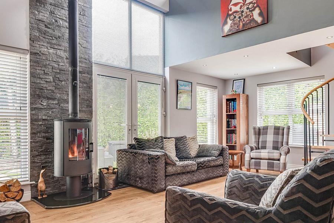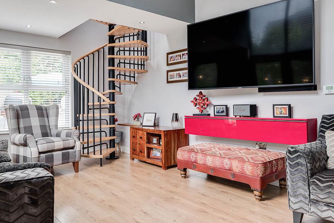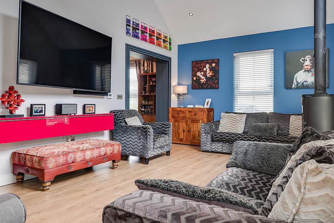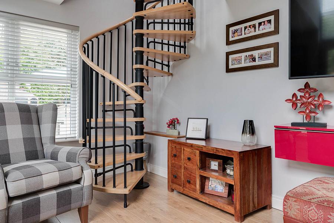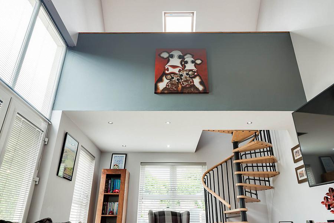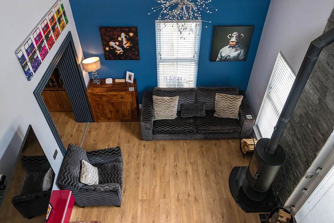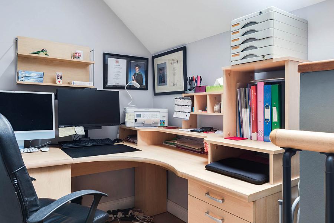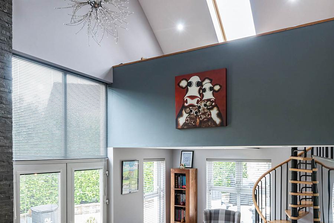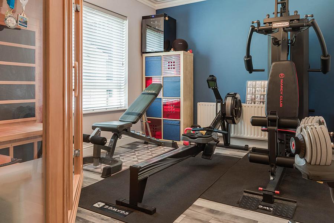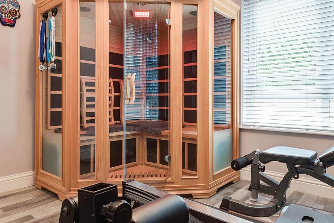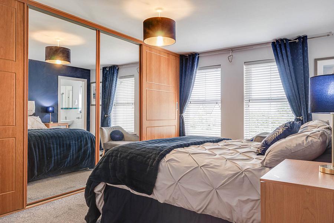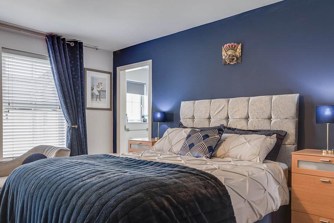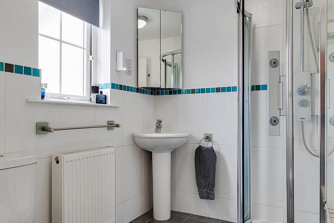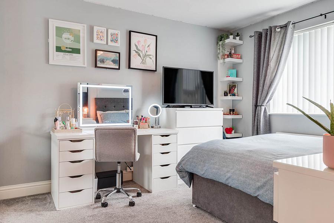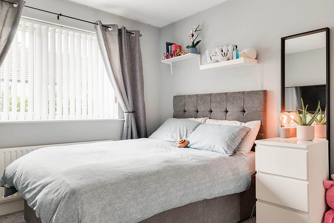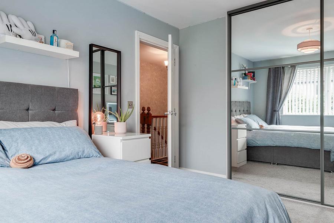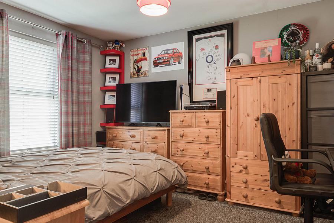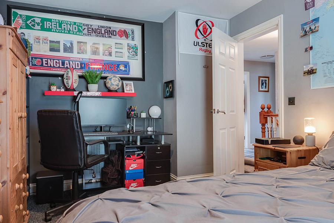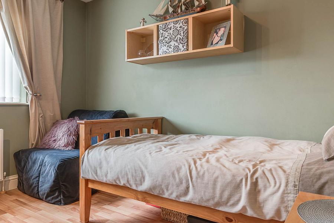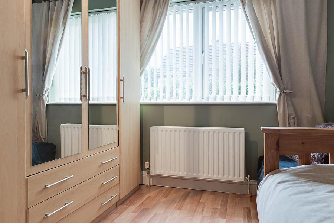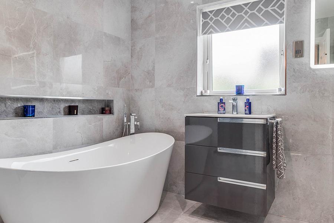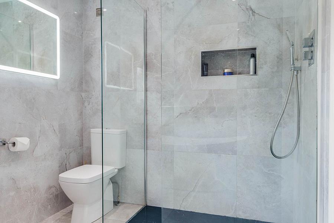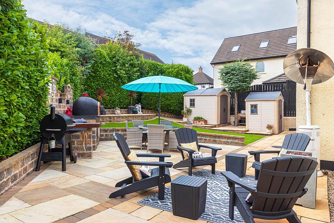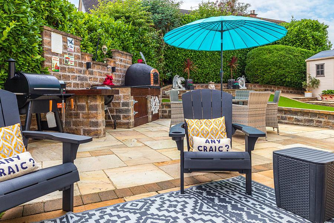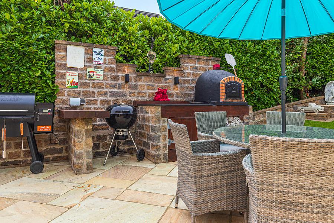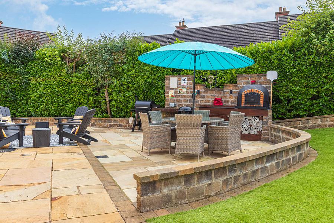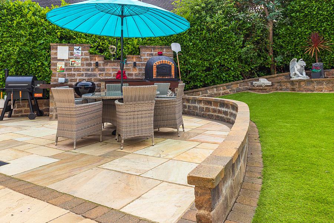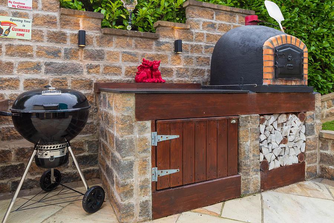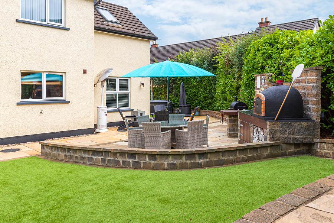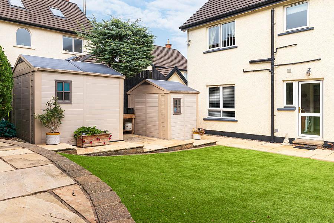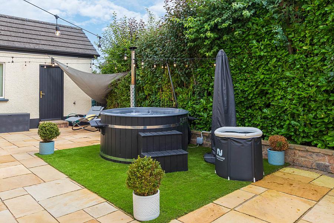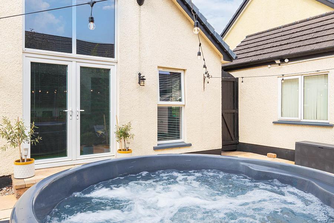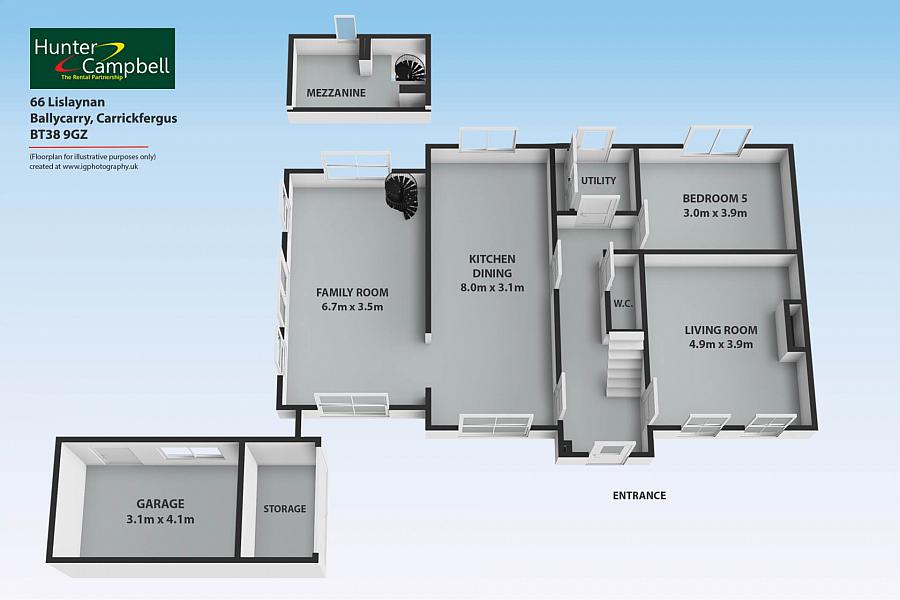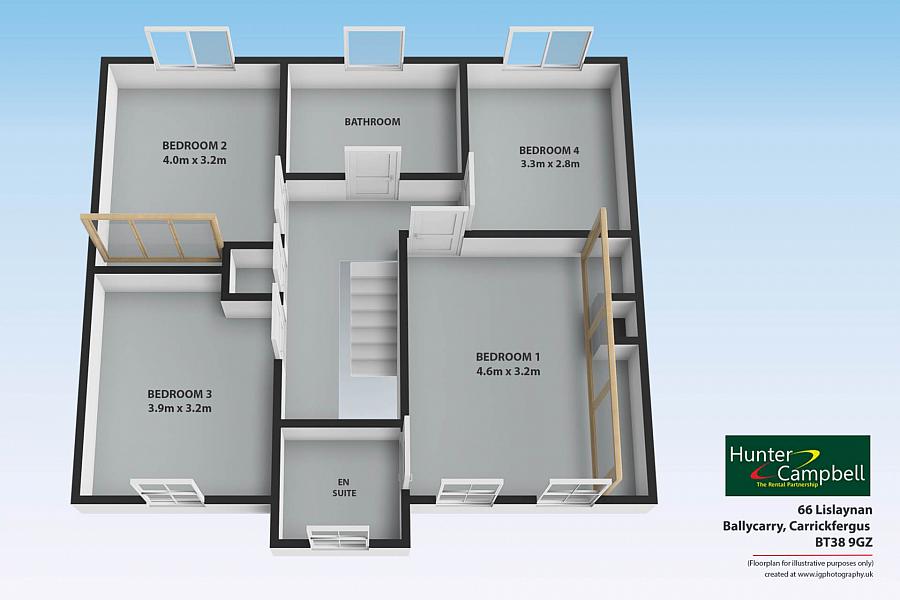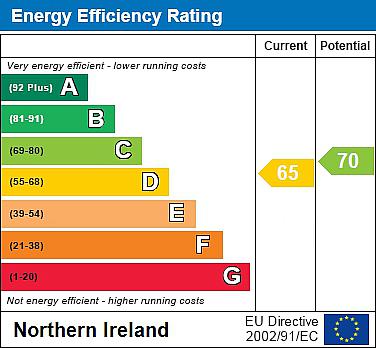Contact Agent

Contact Hunter Campbell (Carrickfergus)
4 Bed Detached House
66 Lislaynan
Ballycarry, Carrickfergus, BT38 9GZ
offers in region of
£329,950
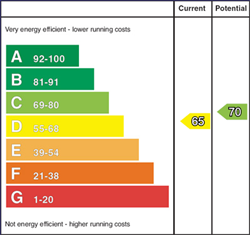
Key Features & Description
An exceptional extended detached family home
Must be viewed internally to fully appreciate the quality and calibre of accommodation on offer
Four separate reception areas including living room with spiral staircase to mezzanine study
Well appointed kitchen/dinette with many integrated appliances and separate utility room
Four bedrooms two with built-in robes and master bedroom with ensuite shower room
Lavish family bathroom with freestanding bathtub and separate shower cubicle
Downstairs cloakroom with low flush suite
Detached garage and ample parking area to front
Neat manicured and safely enclosed private rear garden with patio areas and Astroturf lawns
Convenient and accessible location affording easy access to main roads to both Belfast and Larne
Description
An exceptional four bedroom extended detached family home that must be viewed internally to fully appreciate the quality and calibre of accommodation on offerComposite front door and fanlight to:ENTRANCE HALL:Laminate wood strip floor. Cornice ceiling.CLOAKROOM:White suite comprising low flush WC and wash hand basin. Tiled floor.LOUNGE: - 4.88m (16'0") x 3.93m (12'11")Feature sandstone fireplace with slate hearth and living flame gas fire. Cornice ceiling.OPEN PLAN KITCHEN/DINING ROOM: - 8.01m (26'3") x 3.13m (10'3")Excellent range of built-in high and low-level units. Single drainer melamine sink unit with mixer tap and vegetable basin. Zanussi built-in double oven and four ring ceramic hob unit. Chrome cooker hood. Integrated Panasonic microwave. Plumbed for American fridge/freezer. Etched glass display cabinets. Smeg integrated dishwasher. Fitted wine rack. Part tiled walls. Fitted breakfast bar with corner shelving. Tiled floor in kitchen with laminate wood strip floor in dining area. Cornice ceiling. Open plan to:LIVING ROOM: - 6.68m (21'11") x 3.59m (11'9")Laminate wood strip floor. Feature glass fronted wood burning stove set against part slate clad wall. UPVC double glazed patio door to garden. Recessed lighting. Beechwood spiral staircase to:MEZZANINE STUDY: - 3.59m (11'9") x 2m (6'7")Velux window. Recessed lighting.FAMILY ROOM: - 3.91m (12'10") x 3.03m (9'11")Cornice ceiling.UTILITY ROOM: - 1.87m (6'2") x 1.66m (5'5")Single drainer stainless steel sink unit and mixer tap. Low level cupboard. Plumbed for automatic washing machine. Part tiled walls. Tiled floor. Double built-in cloaks cupboard. UPVC double glazed door to garden.FIRST FLOOR LANDING:Hotpress with pressurised cylinder tank.BEDROOM [1]: - 4.58m (15'0") x 3.17m (10'5")Plus depth of wall-to-wall built-in robes with sliding doors (two mirrored).Ensuite shower room with white suite comprising low flush WC and pedestal wash hand basin. Part tiled walls. Tiled corner shower cubicle with `Huppe` multi jet shower fitting. Tiled floor.BEDROOM [2]: - 3.87m (12'8") x 3.15m (10'4")At widest points.BEDROOM [3]: - 3.43m (11'3") x 3.14m (10'4")Plus depth of double built-in robe with mirrored sliding doors.BEDROOM [4]: - 3.31m (10'10") x 2.82m (9'3")FAMILY BATHROOM:Lavish white suite with freestanding bathtub and chrome tower mixer tap with hand-held shower fitting. Vanity unit. Low flush WC. Fully tiled walls. Matching tiled shower cubicle with chrome rainforest and hand-held shower fitting and glass shower screen. Tiled floor. Recessed lighting.OUTSIDE:Bitmac driveway and ample parking space to front and side. Delightful private and safely enclosed rear garden with neat paved patios and sun terrace with barbecue area and pizza oven. Four double outside sockets. Two outside taps Astroturf` lawns and bounded by high hedging.DETACHED GARAGE:Presently subdivided to provide:Workshop Area 4.18m (13`9") x 3.07m (10`07") Light and power. Built-in low level cupboards and worktop. Single drainer stainless steel sink unit and single bowl sink unit.Front Store Area 3.07m (10`07") x 1.63m (5`4") Roller door. Light and power.NoticePlease note we have not tested any apparatus, fixtures, fittings, or services. Interested parties must undertake their own investigation into the working order of these items. All measurements are approximate and photographs provided for guidance only.Rates PayableMid & East Antrim Borough Council, For Period April 2025 To March 2026 £2,160.00UtilitiesElectric: Mains SupplyGas: NoneWater: Mains SupplySewerage: Mains SupplyBroadband: CableTelephone: LandlineOther ItemsHeating: Oil Central HeatingGarden/Outside Space: YesParking: YesGarage: Yes
An exceptional four bedroom extended detached family home that must be viewed internally to fully appreciate the quality and calibre of accommodation on offerComposite front door and fanlight to:ENTRANCE HALL:Laminate wood strip floor. Cornice ceiling.CLOAKROOM:White suite comprising low flush WC and wash hand basin. Tiled floor.LOUNGE: - 4.88m (16'0") x 3.93m (12'11")Feature sandstone fireplace with slate hearth and living flame gas fire. Cornice ceiling.OPEN PLAN KITCHEN/DINING ROOM: - 8.01m (26'3") x 3.13m (10'3")Excellent range of built-in high and low-level units. Single drainer melamine sink unit with mixer tap and vegetable basin. Zanussi built-in double oven and four ring ceramic hob unit. Chrome cooker hood. Integrated Panasonic microwave. Plumbed for American fridge/freezer. Etched glass display cabinets. Smeg integrated dishwasher. Fitted wine rack. Part tiled walls. Fitted breakfast bar with corner shelving. Tiled floor in kitchen with laminate wood strip floor in dining area. Cornice ceiling. Open plan to:LIVING ROOM: - 6.68m (21'11") x 3.59m (11'9")Laminate wood strip floor. Feature glass fronted wood burning stove set against part slate clad wall. UPVC double glazed patio door to garden. Recessed lighting. Beechwood spiral staircase to:MEZZANINE STUDY: - 3.59m (11'9") x 2m (6'7")Velux window. Recessed lighting.FAMILY ROOM: - 3.91m (12'10") x 3.03m (9'11")Cornice ceiling.UTILITY ROOM: - 1.87m (6'2") x 1.66m (5'5")Single drainer stainless steel sink unit and mixer tap. Low level cupboard. Plumbed for automatic washing machine. Part tiled walls. Tiled floor. Double built-in cloaks cupboard. UPVC double glazed door to garden.FIRST FLOOR LANDING:Hotpress with pressurised cylinder tank.BEDROOM [1]: - 4.58m (15'0") x 3.17m (10'5")Plus depth of wall-to-wall built-in robes with sliding doors (two mirrored).Ensuite shower room with white suite comprising low flush WC and pedestal wash hand basin. Part tiled walls. Tiled corner shower cubicle with `Huppe` multi jet shower fitting. Tiled floor.BEDROOM [2]: - 3.87m (12'8") x 3.15m (10'4")At widest points.BEDROOM [3]: - 3.43m (11'3") x 3.14m (10'4")Plus depth of double built-in robe with mirrored sliding doors.BEDROOM [4]: - 3.31m (10'10") x 2.82m (9'3")FAMILY BATHROOM:Lavish white suite with freestanding bathtub and chrome tower mixer tap with hand-held shower fitting. Vanity unit. Low flush WC. Fully tiled walls. Matching tiled shower cubicle with chrome rainforest and hand-held shower fitting and glass shower screen. Tiled floor. Recessed lighting.OUTSIDE:Bitmac driveway and ample parking space to front and side. Delightful private and safely enclosed rear garden with neat paved patios and sun terrace with barbecue area and pizza oven. Four double outside sockets. Two outside taps Astroturf` lawns and bounded by high hedging.DETACHED GARAGE:Presently subdivided to provide:Workshop Area 4.18m (13`9") x 3.07m (10`07") Light and power. Built-in low level cupboards and worktop. Single drainer stainless steel sink unit and single bowl sink unit.Front Store Area 3.07m (10`07") x 1.63m (5`4") Roller door. Light and power.NoticePlease note we have not tested any apparatus, fixtures, fittings, or services. Interested parties must undertake their own investigation into the working order of these items. All measurements are approximate and photographs provided for guidance only.Rates PayableMid & East Antrim Borough Council, For Period April 2025 To March 2026 £2,160.00UtilitiesElectric: Mains SupplyGas: NoneWater: Mains SupplySewerage: Mains SupplyBroadband: CableTelephone: LandlineOther ItemsHeating: Oil Central HeatingGarden/Outside Space: YesParking: YesGarage: Yes
Virtual Tour
Broadband Speed Availability
Potential Speeds for 66 Lislaynan
Max Download
1800
Mbps
Max Upload
300
MbpsThe speeds indicated represent the maximum estimated fixed-line speeds as predicted by Ofcom. Please note that these are estimates, and actual service availability and speeds may differ.
Property Location

Mortgage Calculator
Contact Agent

Contact Hunter Campbell (Carrickfergus)
Request More Information
Requesting Info about...
66 Lislaynan, Ballycarry, Carrickfergus, BT38 9GZ
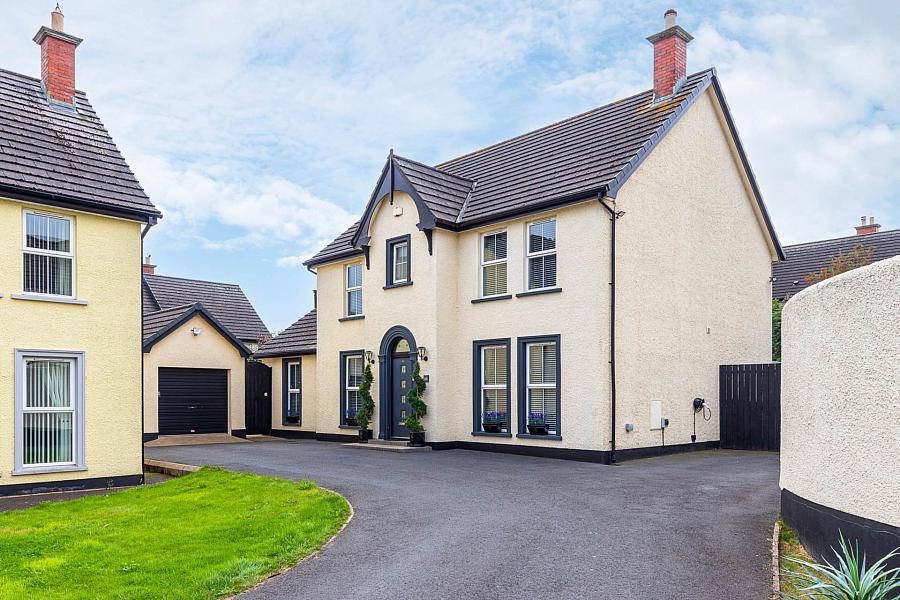
By registering your interest, you acknowledge our Privacy Policy

By registering your interest, you acknowledge our Privacy Policy

