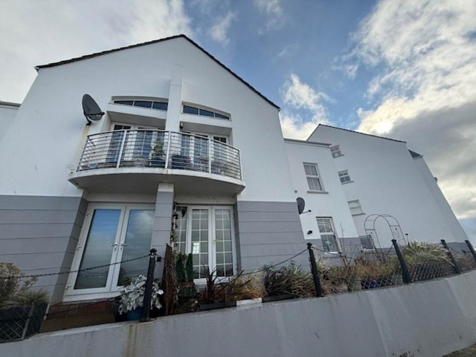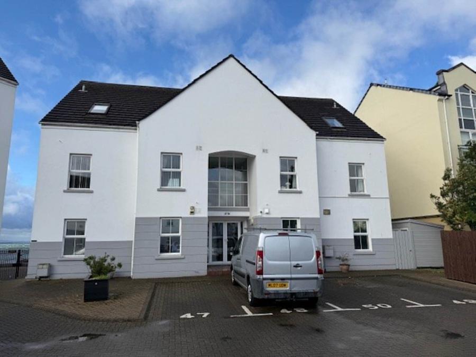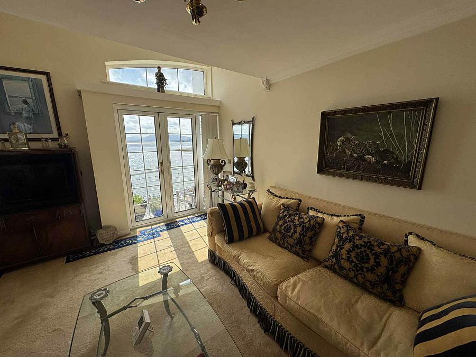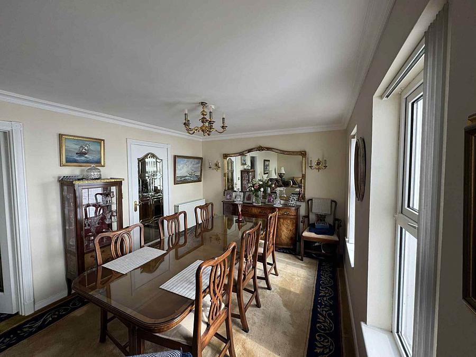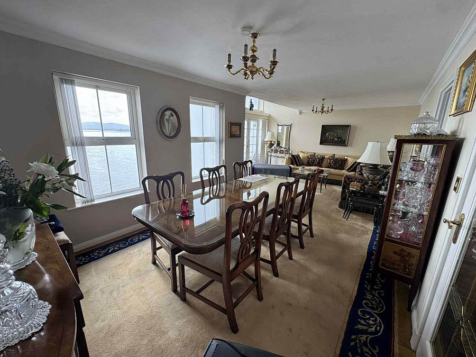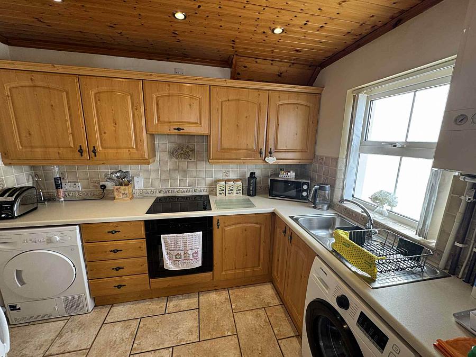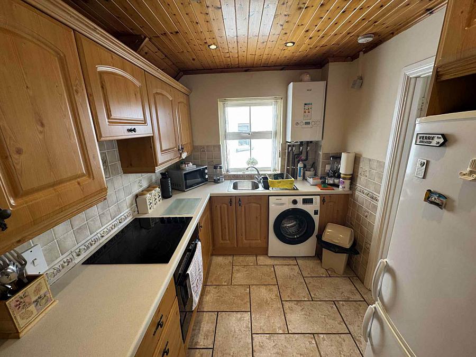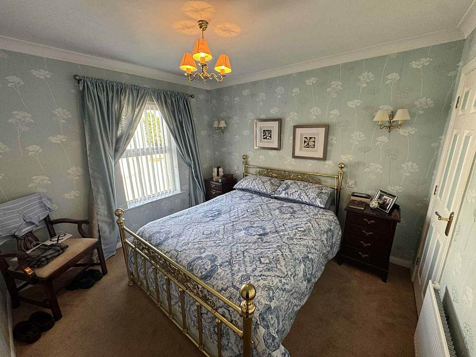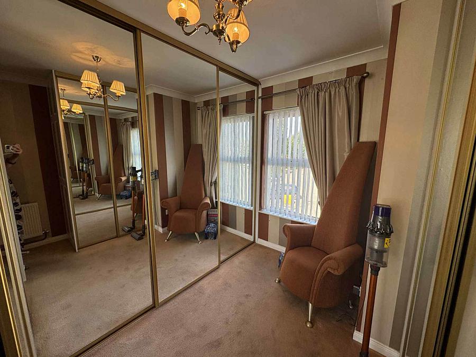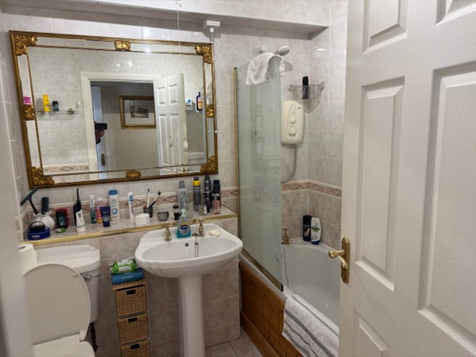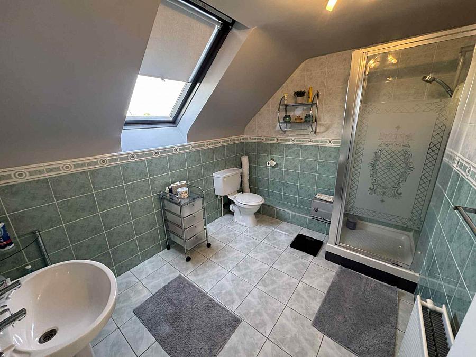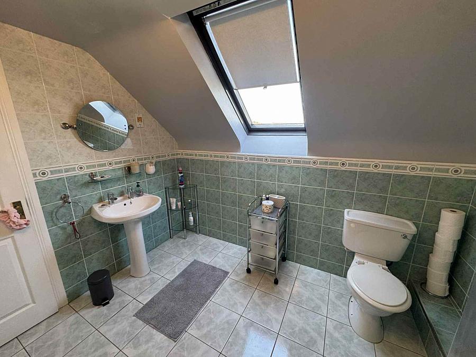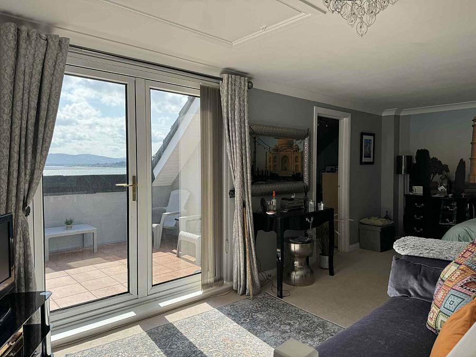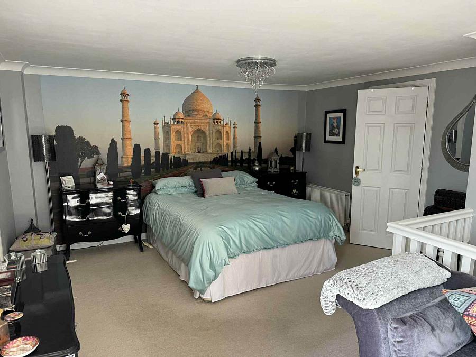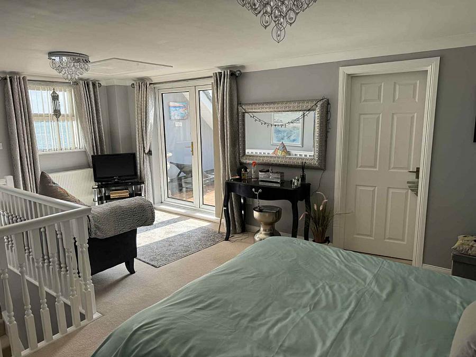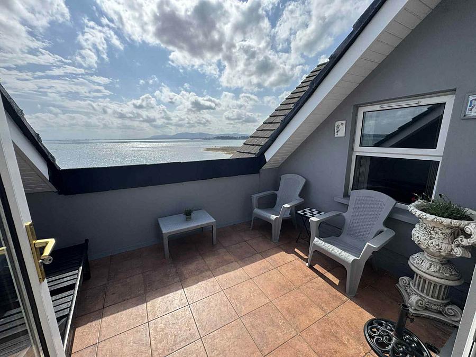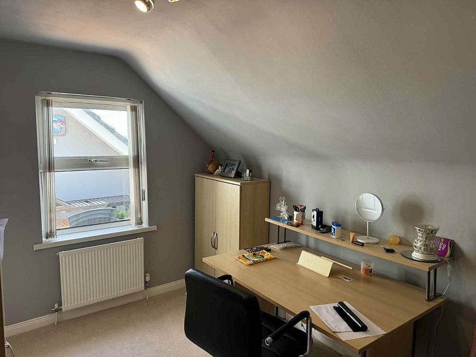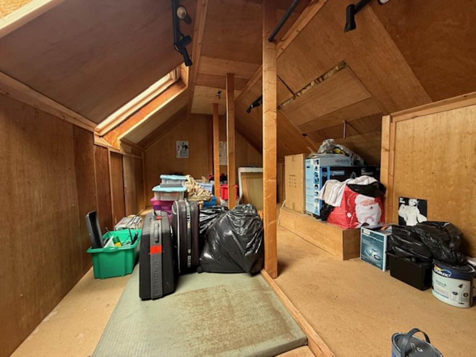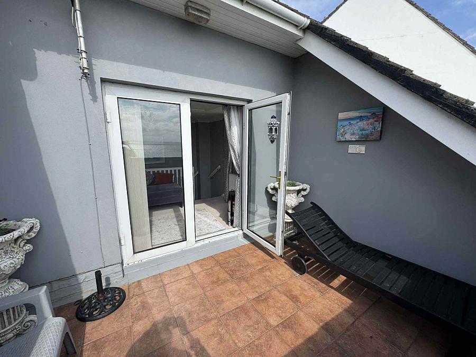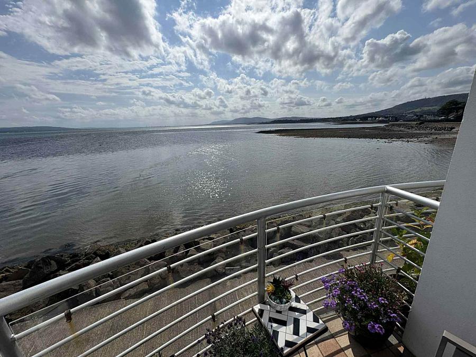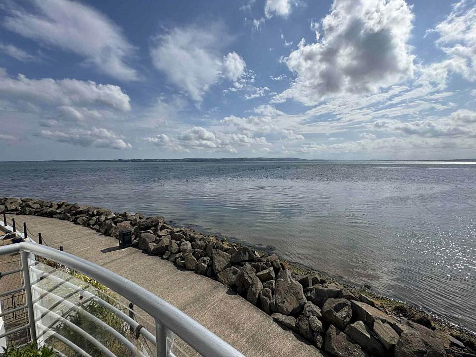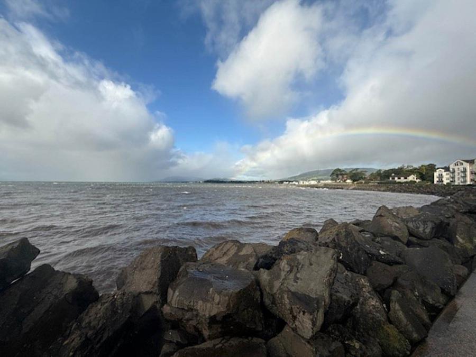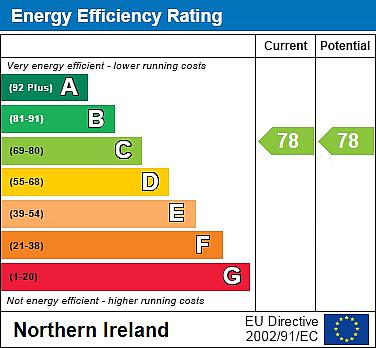Contact Agent

Contact Hunter Campbell (Carrickfergus)
3 Bed Apartment
48 Swifts Quay
Carrickfergus, BT38 8BQ
offers over
£299,950
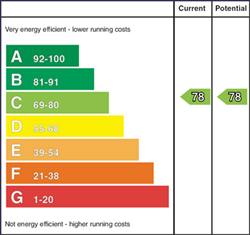
Key Features & Description
A rare opportunity exists to purchase this stunning first floor duplex apartment
Spacious lounge dining room with patio doors leading to tiled balcony
Separate kitchen fitted with a good range of high low-level units and including built-in appliances
Master bedroom suite with ensuite shower room, walk-in wardrobe and separate study off.
Two further bedrooms with bedroom three boasting a superb range of built-in robes
Family bathroom with white suite and including Mira wall mounted electric shower fitting
thin walking distance of Carrickfergus Marina, major shopping facility, restaurants and cinema
Easy access to the town centre and main A2 to Belfast and Larne directions
Double glazing in UPVC frames and gas fired central heating installed
Description
A rare opportunity exists to purchase this stunning first floor duplex apartment that enjoys magnificent panoramic views over Belfast Lough to the County Down coast.FRONT DOOR TO:Entrance Hall. Cloaks cupboard.LOUNGE / DINNING ROOM - 7.46m (24'6") x 4.97m (16'4")Cornice ceiling. Superb far-reaching views over Belfast Lough to the County Down coast. Two wall light points. UPVC double glazed patio door to tiled balcony.KITCHEN - 2.98m (9'9") x 2.26m (7'5")Single drainer stainless steel sink unit with mixer tap. Good range of built- in high low-level units. Laminate work tops. Plumbed for automatic washing machine. Neff built-in low-level oven. Four ring ceramic hob unit. Part tiled walls. Pine clad ceiling with recessed lighting. Under unit lighting. Gas fired central heating boiler.BEDROOM: (2) - 3.24m (10'8") x 2.98m (9'9")Built-in cupboard. Coved ceilingBEDROOM: (3) - 3.11m (10'2") x 3.08m (10'1")Including superb range of built-in robes with mirrored sliding doors. Coved ceilingFAMILY BATHROOM:White suite comprising panelled bath. Pedestal wash and basin. Low flush WC. Fully tiled walls. Mira Sport wall mounted electric shower fitting and screen door. Tiled floor.FIRST FLOOR:BEDROOM: (1) - 6.23m (20'5") x 4.26m (14'0")UPVC double glazed patio door to tiled sun terrace. Deep walk- in robes with built-in cupboards. Cornice ceiling. Access to roofspace.ENSUITE SHOWER ROOMWhite suite comprising pedestal wash and basin. Low flush WC. Fully tiled walls. Matching tiled shower cubicle with Mira Sprint electric shower fitting. Tiled floor. Velux window.STUDY - 3.46m (11'4") x 2.32m (7'7")ROOFSPACE - 6.19m (20'4") x 4.04m (13'3")Approached via folding ladder. 6.19 x 4.04. Floored and sheeted with light and Velux windows.OUTSIDE:Designated parking space and ample visitor parking space.NoticePlease note we have not tested any apparatus, fixtures, fittings, or services. Interested parties must undertake their own investigation into the working order of these items. All measurements are approximate and photographs provided for guidance only.Rates PayableMid & East Antrim Borough Council, For Period April 2025 To March 2026 £1,620.00Service Charge£1,400.00 YearlyUtilitiesElectric: Mains SupplyGas: Mains SupplyWater: Mains SupplySewerage: Mains SupplyBroadband: CableTelephone: LandlineOther ItemsHeating: Gas Central HeatingGarden/Outside Space: NoParking: YesGarage: No
A rare opportunity exists to purchase this stunning first floor duplex apartment that enjoys magnificent panoramic views over Belfast Lough to the County Down coast.FRONT DOOR TO:Entrance Hall. Cloaks cupboard.LOUNGE / DINNING ROOM - 7.46m (24'6") x 4.97m (16'4")Cornice ceiling. Superb far-reaching views over Belfast Lough to the County Down coast. Two wall light points. UPVC double glazed patio door to tiled balcony.KITCHEN - 2.98m (9'9") x 2.26m (7'5")Single drainer stainless steel sink unit with mixer tap. Good range of built- in high low-level units. Laminate work tops. Plumbed for automatic washing machine. Neff built-in low-level oven. Four ring ceramic hob unit. Part tiled walls. Pine clad ceiling with recessed lighting. Under unit lighting. Gas fired central heating boiler.BEDROOM: (2) - 3.24m (10'8") x 2.98m (9'9")Built-in cupboard. Coved ceilingBEDROOM: (3) - 3.11m (10'2") x 3.08m (10'1")Including superb range of built-in robes with mirrored sliding doors. Coved ceilingFAMILY BATHROOM:White suite comprising panelled bath. Pedestal wash and basin. Low flush WC. Fully tiled walls. Mira Sport wall mounted electric shower fitting and screen door. Tiled floor.FIRST FLOOR:BEDROOM: (1) - 6.23m (20'5") x 4.26m (14'0")UPVC double glazed patio door to tiled sun terrace. Deep walk- in robes with built-in cupboards. Cornice ceiling. Access to roofspace.ENSUITE SHOWER ROOMWhite suite comprising pedestal wash and basin. Low flush WC. Fully tiled walls. Matching tiled shower cubicle with Mira Sprint electric shower fitting. Tiled floor. Velux window.STUDY - 3.46m (11'4") x 2.32m (7'7")ROOFSPACE - 6.19m (20'4") x 4.04m (13'3")Approached via folding ladder. 6.19 x 4.04. Floored and sheeted with light and Velux windows.OUTSIDE:Designated parking space and ample visitor parking space.NoticePlease note we have not tested any apparatus, fixtures, fittings, or services. Interested parties must undertake their own investigation into the working order of these items. All measurements are approximate and photographs provided for guidance only.Rates PayableMid & East Antrim Borough Council, For Period April 2025 To March 2026 £1,620.00Service Charge£1,400.00 YearlyUtilitiesElectric: Mains SupplyGas: Mains SupplyWater: Mains SupplySewerage: Mains SupplyBroadband: CableTelephone: LandlineOther ItemsHeating: Gas Central HeatingGarden/Outside Space: NoParking: YesGarage: No
Broadband Speed Availability
Potential Speeds for 48 Swifts Quay
Max Download
1800
Mbps
Max Upload
220
MbpsThe speeds indicated represent the maximum estimated fixed-line speeds as predicted by Ofcom. Please note that these are estimates, and actual service availability and speeds may differ.
Property Location

Mortgage Calculator
Contact Agent

Contact Hunter Campbell (Carrickfergus)
Request More Information
Requesting Info about...
48 Swifts Quay, Carrickfergus, BT38 8BQ
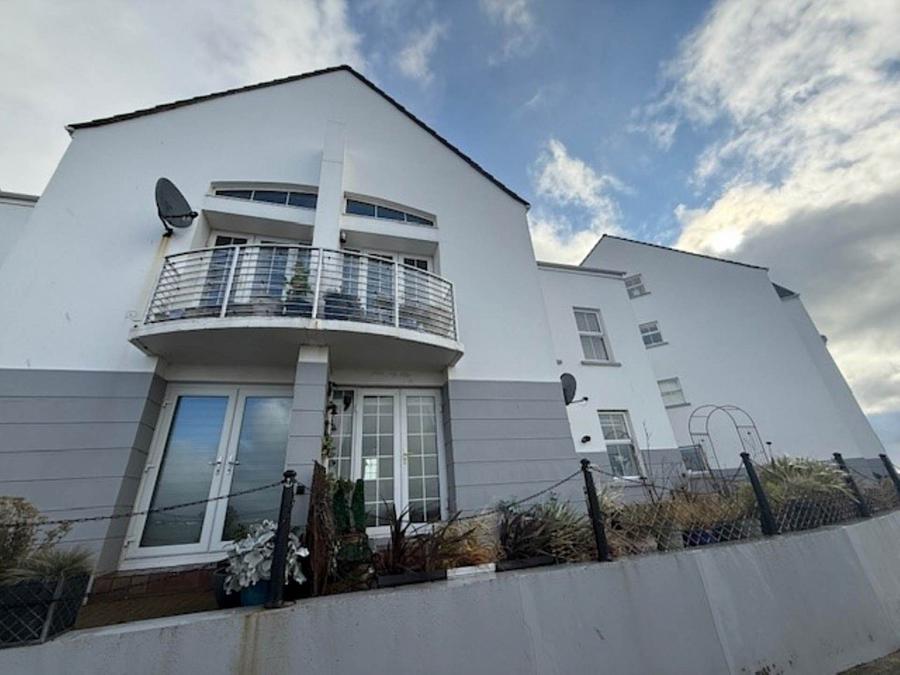
By registering your interest, you acknowledge our Privacy Policy

By registering your interest, you acknowledge our Privacy Policy

