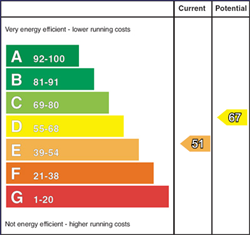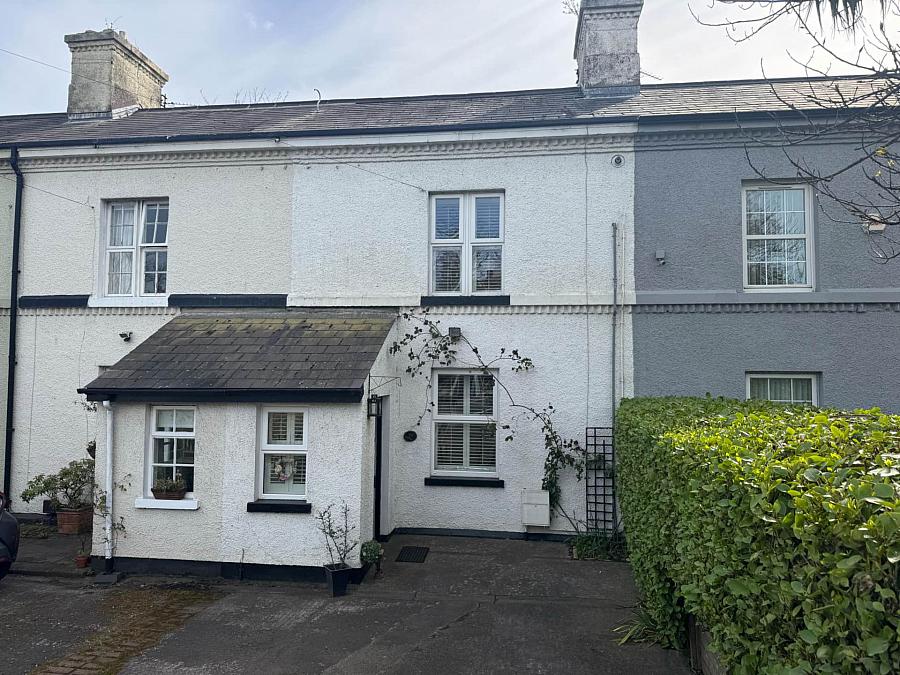Contact Agent

Contact Hunter Campbell (Carrickfergus)
3 Bed Terrace House
16 Belfast Road
carrickfergus, BT38 8BU
price
£150,000

Key Features & Description
A charming picturesque period property in a convenient & accessible location
Spacious lounge with feature marble fireplace and open fire
Bright kitchen with a good range of high & low level units including Neff hob & oven
Family Bathroom with three piece white suite
Three well proportioned bedrooms - master with ensuite
uPvc double glazed windows and gas fired central heating installed
Private enclosed rear garden with courtyard style paved sun patio
As we expect considerable interest in this property early viewing is strongly recommended
Description
A charming period property in a convenient and accessible location
ENTRANCE
Hardwood part glazed door into porch
PORCH
Solid wood flooring and glazed door into lounge.
LOUNGE - 5.18m (17'0") x 3.43m (11'3")
Feature fire place with marble surround, inset & hearth
HALLWAY
Tiled floor
KITCHEN - 2.42m (7'11") x 3.23m (10'7")
Range of high and low level units in pine effect. Laminate work tops. Single drainer stainless steel sink unit with vegetable basin and chrome mixer taps. Stainless steel cooker hood, Neff ceramic hob & Neff stainless steel low level oven. Tiled floor and part tiled walls.
BATHROOM
Three piece white suite comprising, panelled bath with brass effect telephone style mixer taps with shower attachment. Folding shower screen. Pedestal wash hand basin, and low flush WC. Fully tiled walls and floor.
BEDROOM (1) - 2.42m (7'11") x 4.17m (13'8")
Wood strip laminate flooring.
ENSUITE SHOWEROOM
Low flush WC and pedestal wash hand basin in a soft cream. Corner shower cubicle with sliding doors. Tiled walls and Showerforce electric shower. Velux window.
BEDROOM (2) - 2.01m (6'7") x 3.42m (11'3")
Wood strip laminate flooring.
BEDROOM (3) - 2.53m (8'4") x 2.69m (8'10")
Wood strip laminate flooring.
OUTSIDE
Parking space to front of the property. Courtyard style paved area to rear leading to garden laid in lawn, edged with flower beds. Bounded by wall and fencing with pedestrian gate access.
Notice
Please note we have not tested any apparatus, fixtures, fittings, or services. Interested parties must undertake their own investigation into the working order of these items. All measurements are approximate and photographs provided for guidance only.
Utilities
Electric: Mains Supply
Gas: Mains Supply
Water: Mains Supply
Sewerage: Mains Supply
Broadband: None
Telephone: Landline
Other Items
Heating: Gas Central Heating
Garden/Outside Space: Yes
Parking: Yes
Garage: No
A charming period property in a convenient and accessible location
ENTRANCE
Hardwood part glazed door into porch
PORCH
Solid wood flooring and glazed door into lounge.
LOUNGE - 5.18m (17'0") x 3.43m (11'3")
Feature fire place with marble surround, inset & hearth
HALLWAY
Tiled floor
KITCHEN - 2.42m (7'11") x 3.23m (10'7")
Range of high and low level units in pine effect. Laminate work tops. Single drainer stainless steel sink unit with vegetable basin and chrome mixer taps. Stainless steel cooker hood, Neff ceramic hob & Neff stainless steel low level oven. Tiled floor and part tiled walls.
BATHROOM
Three piece white suite comprising, panelled bath with brass effect telephone style mixer taps with shower attachment. Folding shower screen. Pedestal wash hand basin, and low flush WC. Fully tiled walls and floor.
BEDROOM (1) - 2.42m (7'11") x 4.17m (13'8")
Wood strip laminate flooring.
ENSUITE SHOWEROOM
Low flush WC and pedestal wash hand basin in a soft cream. Corner shower cubicle with sliding doors. Tiled walls and Showerforce electric shower. Velux window.
BEDROOM (2) - 2.01m (6'7") x 3.42m (11'3")
Wood strip laminate flooring.
BEDROOM (3) - 2.53m (8'4") x 2.69m (8'10")
Wood strip laminate flooring.
OUTSIDE
Parking space to front of the property. Courtyard style paved area to rear leading to garden laid in lawn, edged with flower beds. Bounded by wall and fencing with pedestrian gate access.
Notice
Please note we have not tested any apparatus, fixtures, fittings, or services. Interested parties must undertake their own investigation into the working order of these items. All measurements are approximate and photographs provided for guidance only.
Utilities
Electric: Mains Supply
Gas: Mains Supply
Water: Mains Supply
Sewerage: Mains Supply
Broadband: None
Telephone: Landline
Other Items
Heating: Gas Central Heating
Garden/Outside Space: Yes
Parking: Yes
Garage: No
Property Location

Mortgage Calculator
Contact Agent

Contact Hunter Campbell (Carrickfergus)
Request More Information
Requesting Info about...
16 Belfast Road, carrickfergus, BT38 8BU

By registering your interest, you acknowledge our Privacy Policy

By registering your interest, you acknowledge our Privacy Policy













