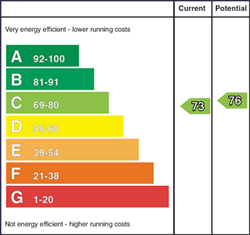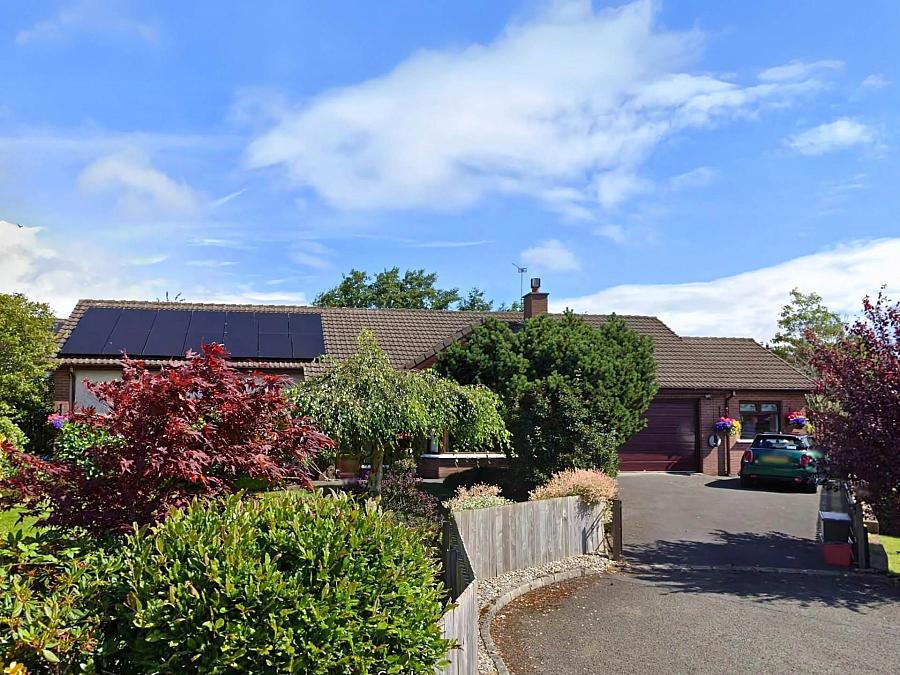Contact Agent

Contact Hunter Campbell (Carrickfergus)
4 Bed Detached Bungalow
9 Heston Drive
Carrickfergus, BT38 9EL
offers in region of
£312,500

Key Features & Description
An attractive and extended detached bungalow offering spacious and adaptable family accommodation
3/4 reception rooms including lounge with feature wood burning stove
Generous kitchen/casual dining area with excellent range of built-in high and low level units
3/4 bedrooms - two with an excellent range of built-in robes and master bedroom including ensuite
Separate family shower room with white suite and thermostatically controlled shower fitting
Both oil fired central heating and double glazing are installed
Large integral garage with remote control door and giving access to study
Delightful and private gardens laid to lawn at the front and with patio areas
Energy efficient privately owned solar panels
Enviable end of cul-de-sac position in a popular and highly regarded residential area
Description
An attractive and extended detached bungalow offering spacious and adaptable family accommodation comprising 3/4 reception rooms and 3/4 bedrooms in a popular and highly regarded residential area
uPVC double glazed front door and sidelight to:
ENTRANCE PORCH:
Door and double glazed sidelights to:
ENTRANCE HALL:
Solid mahogany wood strip flooring. Cloaks cupboard.
LOUNGE: - 5.15m (16'11") x 4.93m (16'2")
Plus bay window. Feature wood burning stove set in marble and granite surround with wood mantel. Mahogany solid wood strip floor. Dado rail. Cornice ceiling. Deep square bay window.
DINING ROOM/BEDROOM [4]: - 3.66m (12'0") x 2.98m (9'9")
Mahogany solid wood strip flooring. Double glazed sliding patio doors to:
SUN ROOM: - 3.57m (11'9") x 3m (9'10")
Laminate wood strip floor. Recessed lighting. uPVC double glazed patio doors to garden. Two wall light points.
KITCHEN/CASUAL DINING AREA: - 5.78m (19'0") x 2.98m (9'9")
Single drainer stainless steel sink unit and mixer tap with vegetable basin. Fitted boiling water and filter taps. Hotpoint integrated dishwasher. Hoover stainless steel fan oven and Whirlpool combination microwave oven. Heated plate drawer. Four ring hob unit with cooker hood. Fitted breakfast table. Illuminated glazed display units. Part tiled walls. Tiled floor. Recessed lighting.
UTILITY ROOM: - 2.98m (9'9") x 2.68m (8'10")
Single drainer stainless steel sink unit and mixer tap. High and low level units. Laminate worktops. Plumbed for automatic washing machine. Part tiled walls. Chinese slate tiled floor. Door to garage. Glazed door to garden.
BEDROOM [1]: - 4.09m (13'5") x 2.96m (9'9")
Twin double built-in wardrobes with high level cupboards and bedside drawer units. Laminate wood strip floor. Ensuite shower room.
ENSUITE SHOWER ROOM:
Marble effect shower cubicle with Aqualisa electric shower fitting. Vanity unit. Low flush WC. Tiled floor. Tiled walls.
BEDROOM [2]: - 3.26m (10'8") x 3.37m (11'1")
Plus depth of range of built-in robes. Double built-in wardrobe with mirrored sliding doors. Laminate wood strip flooring.
BEDROOM [3]: - 3.26m (10'8") x 2.74m (9'0")
Mahogany wood strip flooring.
SHOWER ROOM:
White suite comprising low flush WC and vanity unit. Matching marble effect shower cubicle with thermostatically controlled shower fitting. Recessed lighting. Fully tiled walls. Tiled floor. Two chrome towel radiators. Recessed lighting. Hotpress and copper cylinder tank.
INTEGRAL GARAGE: - 5.04m (16'6") x 4.56m (15'0")
Remote control up and over door. Light and power. Oil fired central heating boiler. Door to:
STUDY: - 5.83m (19'2") x 2.34m (7'8")
Range of built-in shelved cupboards, desk and drawers. Laminate wood strip floor. Door to garden.
OUTSIDE:
Bitmac driveway and parking space. Front garden laid to lawn with trees and shrubs bounded by fencing and hedging. Safely enclosed rear garden with paved sun patios, well-stocked flowerbeds, trees and shrubs.
Timber built summer house. UPVC oil tank in neat walled area. Timber tool store.
what3words /// shook.strumming.stockpile
Notice
Please note we have not tested any apparatus, fixtures, fittings, or services. Interested parties must undertake their own investigation into the working order of these items. All measurements are approximate and photographs provided for guidance only.
Rates Payable
Mid & East Antrim Borough Council, For Period April 2025 To March 2026 £1,782.00
Utilities
Electric: Mains Supply
Gas: None
Water: Mains Supply
Sewerage: Mains Supply
Broadband: Cable
Telephone: Landline
Other Items
Heating: Oil Central Heating
Garden/Outside Space: Yes
Parking: Yes
Garage: Yes
An attractive and extended detached bungalow offering spacious and adaptable family accommodation comprising 3/4 reception rooms and 3/4 bedrooms in a popular and highly regarded residential area
uPVC double glazed front door and sidelight to:
ENTRANCE PORCH:
Door and double glazed sidelights to:
ENTRANCE HALL:
Solid mahogany wood strip flooring. Cloaks cupboard.
LOUNGE: - 5.15m (16'11") x 4.93m (16'2")
Plus bay window. Feature wood burning stove set in marble and granite surround with wood mantel. Mahogany solid wood strip floor. Dado rail. Cornice ceiling. Deep square bay window.
DINING ROOM/BEDROOM [4]: - 3.66m (12'0") x 2.98m (9'9")
Mahogany solid wood strip flooring. Double glazed sliding patio doors to:
SUN ROOM: - 3.57m (11'9") x 3m (9'10")
Laminate wood strip floor. Recessed lighting. uPVC double glazed patio doors to garden. Two wall light points.
KITCHEN/CASUAL DINING AREA: - 5.78m (19'0") x 2.98m (9'9")
Single drainer stainless steel sink unit and mixer tap with vegetable basin. Fitted boiling water and filter taps. Hotpoint integrated dishwasher. Hoover stainless steel fan oven and Whirlpool combination microwave oven. Heated plate drawer. Four ring hob unit with cooker hood. Fitted breakfast table. Illuminated glazed display units. Part tiled walls. Tiled floor. Recessed lighting.
UTILITY ROOM: - 2.98m (9'9") x 2.68m (8'10")
Single drainer stainless steel sink unit and mixer tap. High and low level units. Laminate worktops. Plumbed for automatic washing machine. Part tiled walls. Chinese slate tiled floor. Door to garage. Glazed door to garden.
BEDROOM [1]: - 4.09m (13'5") x 2.96m (9'9")
Twin double built-in wardrobes with high level cupboards and bedside drawer units. Laminate wood strip floor. Ensuite shower room.
ENSUITE SHOWER ROOM:
Marble effect shower cubicle with Aqualisa electric shower fitting. Vanity unit. Low flush WC. Tiled floor. Tiled walls.
BEDROOM [2]: - 3.26m (10'8") x 3.37m (11'1")
Plus depth of range of built-in robes. Double built-in wardrobe with mirrored sliding doors. Laminate wood strip flooring.
BEDROOM [3]: - 3.26m (10'8") x 2.74m (9'0")
Mahogany wood strip flooring.
SHOWER ROOM:
White suite comprising low flush WC and vanity unit. Matching marble effect shower cubicle with thermostatically controlled shower fitting. Recessed lighting. Fully tiled walls. Tiled floor. Two chrome towel radiators. Recessed lighting. Hotpress and copper cylinder tank.
INTEGRAL GARAGE: - 5.04m (16'6") x 4.56m (15'0")
Remote control up and over door. Light and power. Oil fired central heating boiler. Door to:
STUDY: - 5.83m (19'2") x 2.34m (7'8")
Range of built-in shelved cupboards, desk and drawers. Laminate wood strip floor. Door to garden.
OUTSIDE:
Bitmac driveway and parking space. Front garden laid to lawn with trees and shrubs bounded by fencing and hedging. Safely enclosed rear garden with paved sun patios, well-stocked flowerbeds, trees and shrubs.
Timber built summer house. UPVC oil tank in neat walled area. Timber tool store.
what3words /// shook.strumming.stockpile
Notice
Please note we have not tested any apparatus, fixtures, fittings, or services. Interested parties must undertake their own investigation into the working order of these items. All measurements are approximate and photographs provided for guidance only.
Rates Payable
Mid & East Antrim Borough Council, For Period April 2025 To March 2026 £1,782.00
Utilities
Electric: Mains Supply
Gas: None
Water: Mains Supply
Sewerage: Mains Supply
Broadband: Cable
Telephone: Landline
Other Items
Heating: Oil Central Heating
Garden/Outside Space: Yes
Parking: Yes
Garage: Yes
Broadband Speed Availability
Potential Speeds for 9 Heston Drive
Max Download
1800
Mbps
Max Upload
220
MbpsThe speeds indicated represent the maximum estimated fixed-line speeds as predicted by Ofcom. Please note that these are estimates, and actual service availability and speeds may differ.
Property Location

Mortgage Calculator
Contact Agent

Contact Hunter Campbell (Carrickfergus)
Request More Information
Requesting Info about...
9 Heston Drive, Carrickfergus, BT38 9EL

By registering your interest, you acknowledge our Privacy Policy

By registering your interest, you acknowledge our Privacy Policy






























