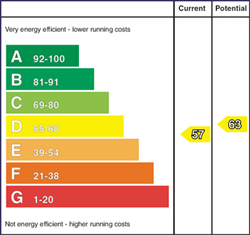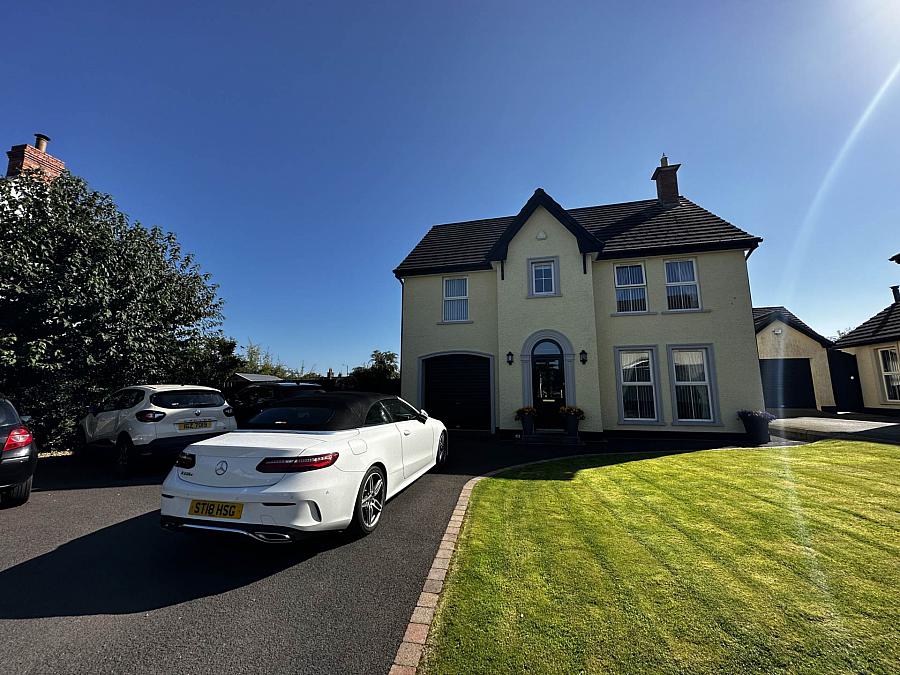Contact Agent

Contact Hunter Campbell (Carrickfergus)
4 Bed Detached House
65 Lislaynan
ballycarry, carrickfergus, BT38 9GZ
offers in region of
£269,950

Key Features & Description
Lounge with attractive limestone fireplace
Luxury kitchen including integrated appliances (open plan to family room / dining room)
Ground floor WC
Four bedrooms (master ensuite)
Bathroom with separate shower and free standing Contemporary bath
Integral Garage
Oil fired central heating / PVC Double Glazing
Extensive site with generous tarmac driveway for cars, caravan etc
Lovely landscaped rear garden with patio area
Quiet rural development with the benefit of village amenities
Description
A beautifully presented detached family home offering a lounge, large kitchen/dining/family room, four well proportioned bedrooms - master with ensuite, family bathroom, downstairs WC & integral garage.
Outside
Occupying one of the largest sites in this small development. Attractive front garden with lawn and shrubs. Generous Tarmac Driveway. Fully enclosed rear garden laid in lawn with attractive fencing, paved patio and play area. outside light and water tap.
GARAGE: - 4.65m (15'3") x 2.92m (9'7")
Integral Garage accessed from reception hall. Oil fired boiler. Light and power. Roller door.
BATHROOM:
White suite comprising low flush WC, pedestal wash hand basin, freestanding Contemporary bath and generous corner shower with marble base and thermostatically controlled "Rainforest" shower fitting. Mirror and light feature above bath. Heated towel rail. Tiled walls. Ceramic tiled flooring.
BEDROOM (4): - 3.84m (12'7") x 3.12m (10'3")
Laminate wood flooring.
BEDROOM (3): - 4.06m (13'4") x 3.12m (10'3")
(at widest point). Laminate wood flooring.
BEDROOM (2): - 3.56m (11'8") x 2.79m (9'2")
Laminate wood flooring.
ENSUITE SHOWER ROOM:
Ensuite shower room comprising low flush WC, pedestal wash hand basin and corner shower enclosure with `Mira` electric shower fitting. Part tiled walls. Ceramic tiled flooring. PVC strip ceiling.
MASTER BEDROOM: - 4.5m (14'9") x 3.94m (12'11")
Laminate wood flooring. Cornice ceiling.
LANDING:
Hotpress with separate shelved storage area.
KITCHEN / FAMILY / DINING ROOM: - 9.3m (30'6") x 3.02m (9'11")
Excellent range of high and low level units and display glass cabinets. Laminate work surfaces. `Bosch` four ring ceramic hob with matching double eye level oven. `Neff` stainless steel extractor fan with light. Glazed display cupboard. Integrated fridge / freezer. Integrated dishwasher. Under unit lighting. Part tiled walls. Laminate wood strip flooring. Double French doors leading onto garden. High and low level spot lights. Dining and family areas.
LOUNGE: - 4.8m (15'9") x 3.89m (12'9")
Superb limestone fireplace with matching hearth and living flame gas fire. Attractive cornicing. Picture wall lights.
CLOAKROOM:
White suite comprising low flush WC and wash hand basin. Tiled splash back. Laminate wood strip flooring.
RECEPTION HALL:
Attractive staircase to first floor. Laminate wood strip flooring.
Directions
Ballycarry
Notice
Please note we have not tested any apparatus, fixtures, fittings, or services. Interested parties must undertake their own investigation into the working order of these items. All measurements are approximate and photographs provided for guidance only.
Rates Payable
Mid & East Antrim Borough Council, For Period April 2024 To March 2025 £1,705.61
Utilities
Electric: Mains Supply
Gas: None
Water: Mains Supply
Sewerage: Mains Supply
Broadband: Cable
Telephone: Landline
Other Items
Heating: Oil Central Heating
Garden/Outside Space: Yes
Parking: Yes
Garage: Yes
A beautifully presented detached family home offering a lounge, large kitchen/dining/family room, four well proportioned bedrooms - master with ensuite, family bathroom, downstairs WC & integral garage.
Outside
Occupying one of the largest sites in this small development. Attractive front garden with lawn and shrubs. Generous Tarmac Driveway. Fully enclosed rear garden laid in lawn with attractive fencing, paved patio and play area. outside light and water tap.
GARAGE: - 4.65m (15'3") x 2.92m (9'7")
Integral Garage accessed from reception hall. Oil fired boiler. Light and power. Roller door.
BATHROOM:
White suite comprising low flush WC, pedestal wash hand basin, freestanding Contemporary bath and generous corner shower with marble base and thermostatically controlled "Rainforest" shower fitting. Mirror and light feature above bath. Heated towel rail. Tiled walls. Ceramic tiled flooring.
BEDROOM (4): - 3.84m (12'7") x 3.12m (10'3")
Laminate wood flooring.
BEDROOM (3): - 4.06m (13'4") x 3.12m (10'3")
(at widest point). Laminate wood flooring.
BEDROOM (2): - 3.56m (11'8") x 2.79m (9'2")
Laminate wood flooring.
ENSUITE SHOWER ROOM:
Ensuite shower room comprising low flush WC, pedestal wash hand basin and corner shower enclosure with `Mira` electric shower fitting. Part tiled walls. Ceramic tiled flooring. PVC strip ceiling.
MASTER BEDROOM: - 4.5m (14'9") x 3.94m (12'11")
Laminate wood flooring. Cornice ceiling.
LANDING:
Hotpress with separate shelved storage area.
KITCHEN / FAMILY / DINING ROOM: - 9.3m (30'6") x 3.02m (9'11")
Excellent range of high and low level units and display glass cabinets. Laminate work surfaces. `Bosch` four ring ceramic hob with matching double eye level oven. `Neff` stainless steel extractor fan with light. Glazed display cupboard. Integrated fridge / freezer. Integrated dishwasher. Under unit lighting. Part tiled walls. Laminate wood strip flooring. Double French doors leading onto garden. High and low level spot lights. Dining and family areas.
LOUNGE: - 4.8m (15'9") x 3.89m (12'9")
Superb limestone fireplace with matching hearth and living flame gas fire. Attractive cornicing. Picture wall lights.
CLOAKROOM:
White suite comprising low flush WC and wash hand basin. Tiled splash back. Laminate wood strip flooring.
RECEPTION HALL:
Attractive staircase to first floor. Laminate wood strip flooring.
Directions
Ballycarry
Notice
Please note we have not tested any apparatus, fixtures, fittings, or services. Interested parties must undertake their own investigation into the working order of these items. All measurements are approximate and photographs provided for guidance only.
Rates Payable
Mid & East Antrim Borough Council, For Period April 2024 To March 2025 £1,705.61
Utilities
Electric: Mains Supply
Gas: None
Water: Mains Supply
Sewerage: Mains Supply
Broadband: Cable
Telephone: Landline
Other Items
Heating: Oil Central Heating
Garden/Outside Space: Yes
Parking: Yes
Garage: Yes
Broadband Speed Availability
Potential Speeds for 65 Lislaynan
Max Download
1800
Mbps
Max Upload
1000
MbpsThe speeds indicated represent the maximum estimated fixed-line speeds as predicted by Ofcom. Please note that these are estimates, and actual service availability and speeds may differ.
Property Location

Mortgage Calculator
Contact Agent

Contact Hunter Campbell (Carrickfergus)
Request More Information
Requesting Info about...
65 Lislaynan, ballycarry, carrickfergus, BT38 9GZ

By registering your interest, you acknowledge our Privacy Policy

By registering your interest, you acknowledge our Privacy Policy
























