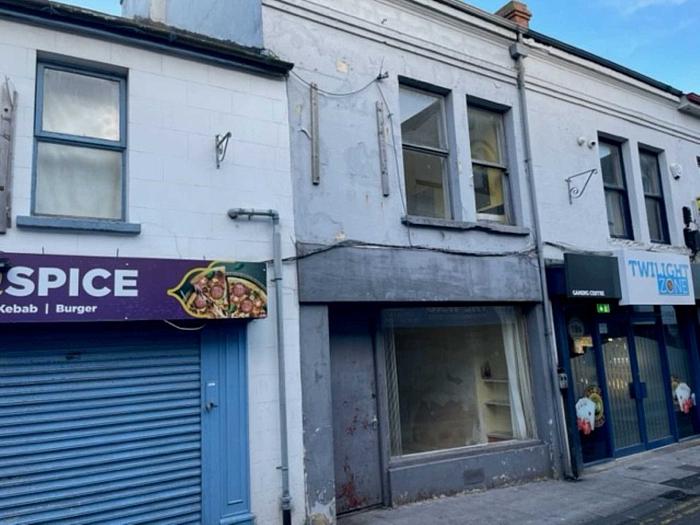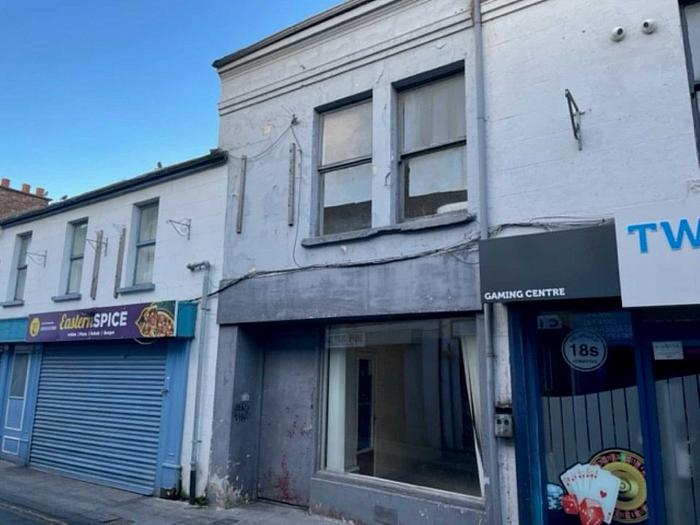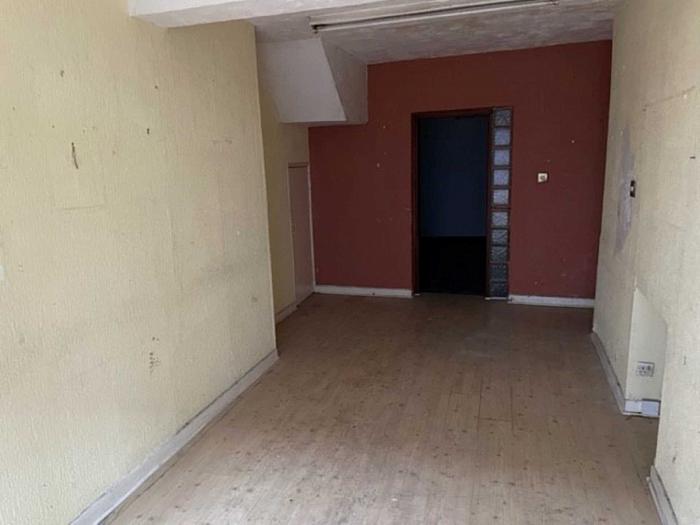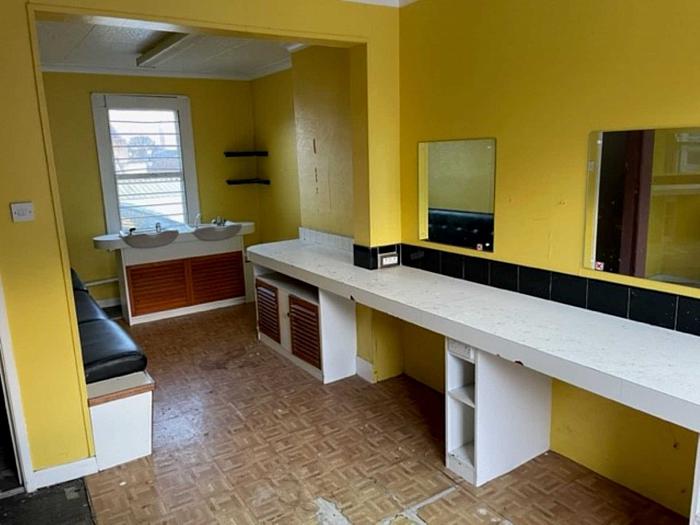Contact Agent

Contact Hunter Campbell (Carrickfergus)
Commercial
25 North Street
Carrickfergus, BT38 7AQ
price
£34,950
- Status Sale Agreed
- Property Type Commercial
- Heating Not Specified

Key Features & Description
An opportunity exists to purchase these spacious commercial premises comprising shop and offices and with the frontage to North Street of approximately 3.71 m.
The property which is laid out over three floors enjoys a central location in the town and may be suitable to variety of uses subject to the usual permissions been obtained.
For further information please contact the Carrickfergus branch.
Description
An opportunity exists to purchase these spacious commercial premises comprising shop and offices and with the frontage to North Street of approximately 3.71 m.
Outside
Frontage to North Street 3.71m
ATTIC ROOM (2) - 3.21m (10'6") x 2.58m (8'6") : 8.28 sqm (89 sqft)
ATTIC ROOM (1) - 4.06m (13'4") x 3.62m (11'11") : 14.70 sqm (158 sqft)
OFFICE/SHOWROOM - 3.67m (12'0") x 6.75m (22'2") : 24.77 sqm (267 sqft)
at widest points
WASHROOM:
Low flush WC & wash hand basin.
KITCHEN: - 4.18m (13'9") x 3.49m (11'5") : 14.59 sqm (157 sqft)
WC off
OFFICE: - 3.86m (12'8") x 3.64m (11'11") : 14.05 sqm (151 sqft)
SHOP AREA - 6.58m (21'7") x 3.29m (10'10") : 21.65 sqm (233 sqft)
Door to:
Entrance Level
Front door to: entrance hall. Door to:
Directions
Carrickfergus
Notice
Please note we have not tested any apparatus, fixtures, fittings, or services. Interested parties must undertake their own investigation into the working order of these items. All measurements are approximate and photographs provided for guidance only.
Rates Payable
Mid & East Antrim Borough Council, For Period April 2025 To March 2026 £1,914.96
Utilities
Electric: Mains Supply
Gas: None
Water: Mains Supply
Sewerage: None
Broadband: None
Telephone: None
Other Items
Heating: Not Specified
Garden/Outside Space: No
Parking: No
Garage: No
An opportunity exists to purchase these spacious commercial premises comprising shop and offices and with the frontage to North Street of approximately 3.71 m.
Outside
Frontage to North Street 3.71m
ATTIC ROOM (2) - 3.21m (10'6") x 2.58m (8'6") : 8.28 sqm (89 sqft)
ATTIC ROOM (1) - 4.06m (13'4") x 3.62m (11'11") : 14.70 sqm (158 sqft)
OFFICE/SHOWROOM - 3.67m (12'0") x 6.75m (22'2") : 24.77 sqm (267 sqft)
at widest points
WASHROOM:
Low flush WC & wash hand basin.
KITCHEN: - 4.18m (13'9") x 3.49m (11'5") : 14.59 sqm (157 sqft)
WC off
OFFICE: - 3.86m (12'8") x 3.64m (11'11") : 14.05 sqm (151 sqft)
SHOP AREA - 6.58m (21'7") x 3.29m (10'10") : 21.65 sqm (233 sqft)
Door to:
Entrance Level
Front door to: entrance hall. Door to:
Directions
Carrickfergus
Notice
Please note we have not tested any apparatus, fixtures, fittings, or services. Interested parties must undertake their own investigation into the working order of these items. All measurements are approximate and photographs provided for guidance only.
Rates Payable
Mid & East Antrim Borough Council, For Period April 2025 To March 2026 £1,914.96
Utilities
Electric: Mains Supply
Gas: None
Water: Mains Supply
Sewerage: None
Broadband: None
Telephone: None
Other Items
Heating: Not Specified
Garden/Outside Space: No
Parking: No
Garage: No
Property Location

Mortgage Calculator
Contact Agent

Contact Hunter Campbell (Carrickfergus)
Request More Information
Requesting Info about...
25 North Street, Carrickfergus, BT38 7AQ
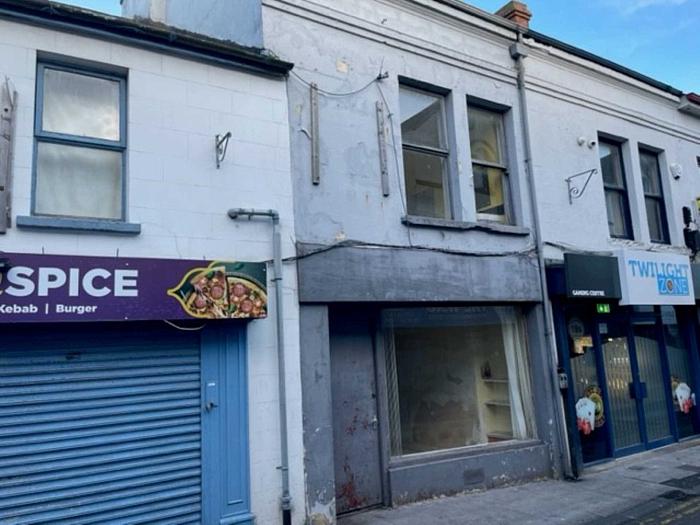
By registering your interest, you acknowledge our Privacy Policy

By registering your interest, you acknowledge our Privacy Policy

