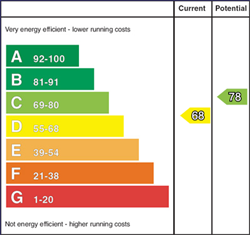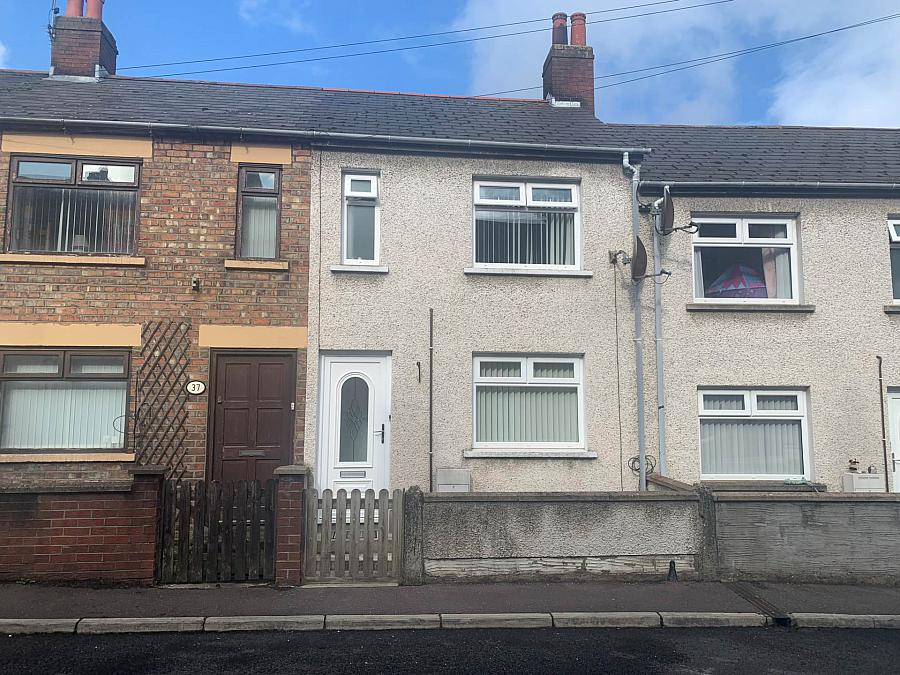Contact Agent

Contact Hunter Campbell (Carrickfergus)
2 Bed Terrace House
35 Unity Street
Carrickfergus, BT38 8AW
price
£625pm

Key Features & Description
Two bedrooms
Two separate bedrooms
Fitted kitchen with range of high and low level units with built in hob and oven
Bathroom with white suite
Gas fired central heating
Concrete front garden with back access
Description
Mid Terrace family home within walking distance of town centre shops and local transport
Good size lounge
Range of fitted kitchen units
Two bedrooms
Modern bathroom suite with shower over bath
Yard to rear
Outside
Rear yard. Outside light. Access to rear. Front garden in concrete. Bounded by gate and wall.
BATHROOM:
White suite comprising panelled bath, pedestal wash hand basin and low flush wc. Part tiled walls. Piped and wired for electric shower.
BEDROOM (2): - 3.38m (11'1") x 2.26m (7'5")
At Widest Points.
BEDROOM (1): - 3.3m (10'10") x 3.05m (10'0")
Built in cupboard housing oil fired central heating boiler and cylinder.
KITCHEN: - 3.02m (9'11") x 2.29m (7'6")
Range of high and low level units, formica work tops. Four ring hob unit and Thor low level oven. Stainless steel single sink unit with mixer taps. Extractor fan in matching canopy
DINING ROOM: - 4.29m (14'1") x 3.05m (10'0")
At widest points. Laminated wood strip flooring.
LOUNGE: - 4.22m (13'10") x 3.38m (11'1")
Brick hole in the wall. Tiled hearth. Laminated wood strip flooring.
ENTRANCE HALL:
Tiled floor. Glazed panelled door to lounge.
RECEPTION HALL:
Harwood front door to entrance hall
Directions
Carrickfergus
Notice
All photographs are provided for guidance only.
Redress scheme provided by: PRS (PRS020842)
Rates Payable
Mid & East Antrim Borough Council, For Period April 2025 To March 2026 £0.01
Utilities
Electric: Mains Supply
Gas: None
Water: Mains Supply
Sewerage: Mains Supply
Broadband: None
Telephone: None
Other Items
Heating: Gas Central Heating
Garden/Outside Space: No
Parking: No
Garage: No
Mid Terrace family home within walking distance of town centre shops and local transport
Good size lounge
Range of fitted kitchen units
Two bedrooms
Modern bathroom suite with shower over bath
Yard to rear
Outside
Rear yard. Outside light. Access to rear. Front garden in concrete. Bounded by gate and wall.
BATHROOM:
White suite comprising panelled bath, pedestal wash hand basin and low flush wc. Part tiled walls. Piped and wired for electric shower.
BEDROOM (2): - 3.38m (11'1") x 2.26m (7'5")
At Widest Points.
BEDROOM (1): - 3.3m (10'10") x 3.05m (10'0")
Built in cupboard housing oil fired central heating boiler and cylinder.
KITCHEN: - 3.02m (9'11") x 2.29m (7'6")
Range of high and low level units, formica work tops. Four ring hob unit and Thor low level oven. Stainless steel single sink unit with mixer taps. Extractor fan in matching canopy
DINING ROOM: - 4.29m (14'1") x 3.05m (10'0")
At widest points. Laminated wood strip flooring.
LOUNGE: - 4.22m (13'10") x 3.38m (11'1")
Brick hole in the wall. Tiled hearth. Laminated wood strip flooring.
ENTRANCE HALL:
Tiled floor. Glazed panelled door to lounge.
RECEPTION HALL:
Harwood front door to entrance hall
Directions
Carrickfergus
Notice
All photographs are provided for guidance only.
Redress scheme provided by: PRS (PRS020842)
Rates Payable
Mid & East Antrim Borough Council, For Period April 2025 To March 2026 £0.01
Utilities
Electric: Mains Supply
Gas: None
Water: Mains Supply
Sewerage: Mains Supply
Broadband: None
Telephone: None
Other Items
Heating: Gas Central Heating
Garden/Outside Space: No
Parking: No
Garage: No
Broadband Speed Availability
Potential Speeds for 35 Unity Street
Max Download
1800
Mbps
Max Upload
220
MbpsThe speeds indicated represent the maximum estimated fixed-line speeds as predicted by Ofcom. Please note that these are estimates, and actual service availability and speeds may differ.
Property Location

Contact Agent

Contact Hunter Campbell (Carrickfergus)
Request More Information
Requesting Info about...
35 Unity Street, Carrickfergus, BT38 8AW

By registering your interest, you acknowledge our Privacy Policy

By registering your interest, you acknowledge our Privacy Policy









