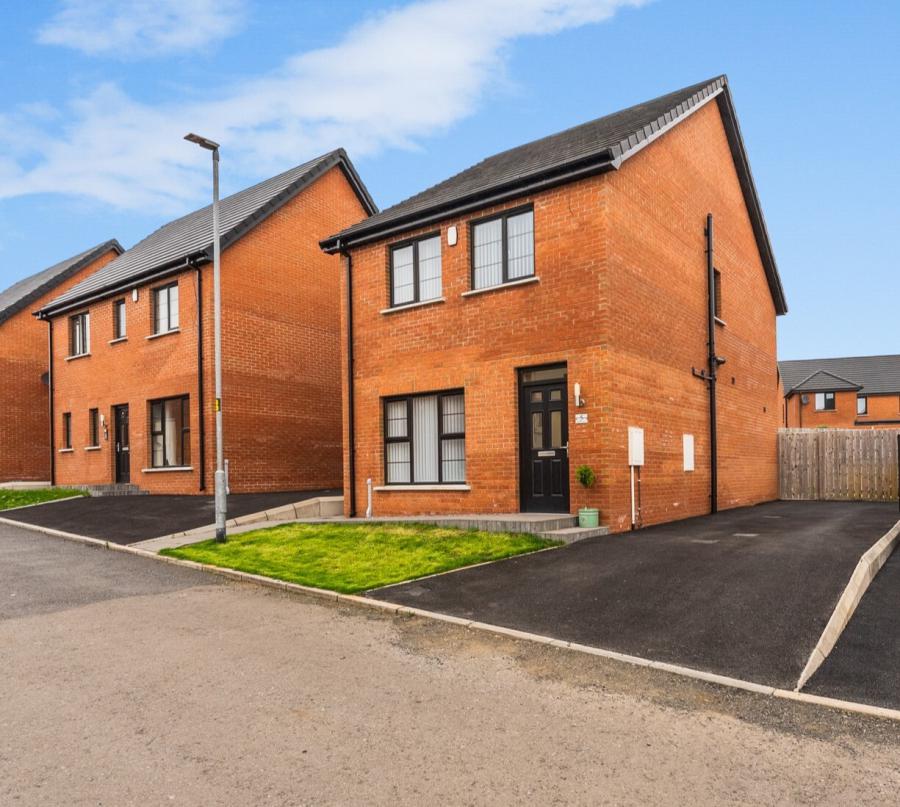3 Bed Detached House
5 Highgrove Mews
Carrickfergus, County Antrim, BT38 9UD
price
£250,000

Key Features & Description
Description
Welcome to 5 Highgrove Mews, a beautifully presented red brick detached home. Constructed in 2022, positioned on a generous and private site within this modern and popular development in Carrickfergus.
On arrival, you´re greeted by a charming façade and a driveway providing off-street parking. Step inside and you´ll find a bright and airy entrance hall leading to a stylish front lounge, complete with a feature fireplace, perfect for cosy evenings.
To the rear, the heart of the home is the open-plan kitchen/dining/living area, which offers excellent storage, generous workspace and a seamless flow into a bright garden room. Patio doors open directly onto the paved patio and fully enclosed rear garden, creating an ideal space for summer entertaining.
A separate utility room and downstairs WC add to the practicality of the ground floor.
On the first floor, the property boasts three well-sized bedrooms, including a spacious principal bedroom with its own ensuite shower room. A contemporary family bathroom and access to a partly floored roof space complete the upper level.
Externally, the rear garden is both private and secure, with a large lawn, bin storage area, and patio - perfect for families or those who love to entertain outdoors.
This is a superb opportunity to acquire a modern, energy-efficient home that´s ready to move into.
Welcome to 5 Highgrove Mews, a beautifully presented red brick detached home. Constructed in 2022, positioned on a generous and private site within this modern and popular development in Carrickfergus.
On arrival, you´re greeted by a charming façade and a driveway providing off-street parking. Step inside and you´ll find a bright and airy entrance hall leading to a stylish front lounge, complete with a feature fireplace, perfect for cosy evenings.
To the rear, the heart of the home is the open-plan kitchen/dining/living area, which offers excellent storage, generous workspace and a seamless flow into a bright garden room. Patio doors open directly onto the paved patio and fully enclosed rear garden, creating an ideal space for summer entertaining.
A separate utility room and downstairs WC add to the practicality of the ground floor.
On the first floor, the property boasts three well-sized bedrooms, including a spacious principal bedroom with its own ensuite shower room. A contemporary family bathroom and access to a partly floored roof space complete the upper level.
Externally, the rear garden is both private and secure, with a large lawn, bin storage area, and patio - perfect for families or those who love to entertain outdoors.
This is a superb opportunity to acquire a modern, energy-efficient home that´s ready to move into.
Rooms
Ground Floor
Entrance
Composite front door.
Entrance Hall
Laminate wooden floor and paneled walls.
Lounge 14'3" X 12'8" (4.34m X 3.86m)
Feature fire place (Electric), laminate wooden floor and views towards Belfast Lough.
Kitchen 14'11" X 12'6" (4.55m X 3.80m)
Comprises of an excellent range of high and low level oak units, including pantry, one and a half bowl stainless steel sink unit with mixer taps and drainer. Four ring gas hob with splash back and overhead stainless steel extractor hood. Integrated dishwasher, integrated double oven and grill, ample for formal dining space to up to twelve guests, recessed spotlighting, tiled floor and open plan to...
Garden Room 11'11" X 10'9" (3.63m X 3.28m)
Tiled floor, recessed lighting and patio doors to rear garden.
Open Plan Kitchen/ Living/ Dining 24'0" X 12'6" (7.32m X 3.80m)
Utility Room 8'11" X 3'7" (2.72m X 1.10m)
Plumbed for washing machine, space for tumble dryer, low level units and extractor fan.
WC
Comprises of low flush WC, ceramic bowl sink unit with splash back and mixer tap. Paneled walls, tiled floors and extractor fan.
First Floor
Landing
Access to loft.
Bedroom One 13'8" X 9'11" (4.17m X 3.02m)
Corniced ceiling.
Ensuite
Comprises of enclosed corner shower unit with shower screen and fully tiled walls. Ceramic bowl sink unit with mixer tap, low flush WC, tiled floor, tiled walls, extractor fan and chrome heated towel rail.
Bedroom Two 13'8" X 8'5" (4.17m X 2.57m)
Views towards Belfast Lough.
Bedroom Three 9'10" X 7'5" (3.00m X 2.26m)
Views towards Belfast Lough.
Bathroom
Comprises of paneled bath with overhead shower and mixer tap, shower screen, ceramic bowl sink unit with mixer tap, low flush WC, tiled floor and walls. Extractor fan, storage cupboard and chrome heated towel rail.
Outside
Front
Garden laid in lawn, path to front door, path to side and driveway parking for up to three vehicles.
Rear
Paved rear garden for BBQing and hosting. Rear garden laid in lawn with garden fencing, bin storage at the side of the house, outside tap and security light.
Broadband Speed Availability
Potential Speeds for 5 Highgrove Mews
Max Download
1800
Mbps
Max Upload
220
MbpsThe speeds indicated represent the maximum estimated fixed-line speeds as predicted by Ofcom. Please note that these are estimates, and actual service availability and speeds may differ.
Property Location

Mortgage Calculator
Contact Agent

Contact Simon Brien (North Belfast)
Request More Information
Requesting Info about...
5 Highgrove Mews, Carrickfergus, County Antrim, BT38 9UD

By registering your interest, you acknowledge our Privacy Policy

By registering your interest, you acknowledge our Privacy Policy





























