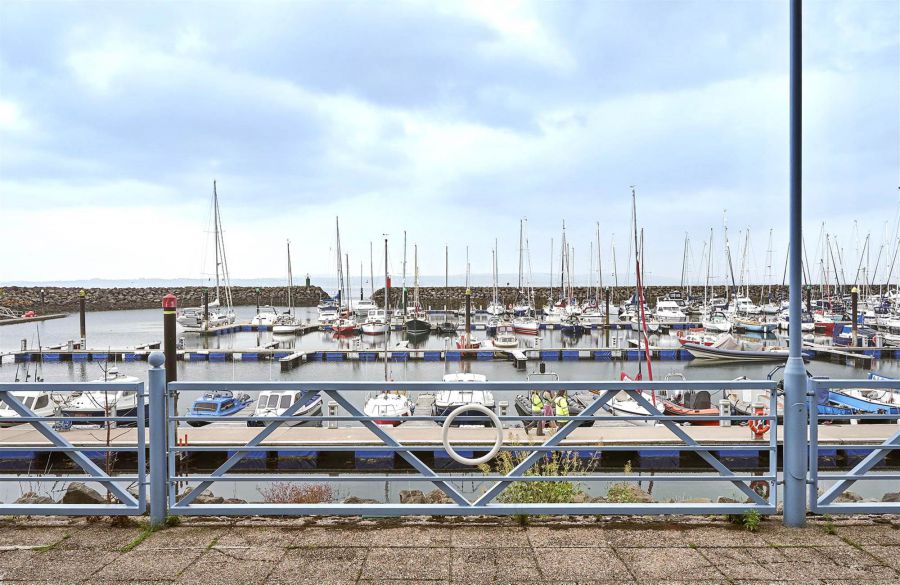Contact Agent

Contact Templeton Robinson (North Down)
Apartment
Apt 58 Rodgers Quay
Carrickfergus Marina, Carrickfergus, BT38 8BE
offers around
£185,000
- Status For Sale
- Property Type Apartment
- Heating Gas
-
Stamp Duty
Higher amount applies when purchasing as buy to let or as an additional property£1,200 / £10,450*
Key Features & Description
Ground floor apartment with level access
Open plan kitchen, living and dining space
Two bedrooms including primary with ensuite shower room
Wetroom and built-in storage throughout
Suitable for wheelchair users
Views over Carrickfergus Marina
Excellent town centre location close to shops, cafés and coastal walks
Easy access to public transport and road links
Management agent: Charterhouse
Management fees and building insurance: Approx £1708 pa
Description
With its peaceful marina views and prime ground floor position, this two-bedroom apartment offers comfortable, accessible living in the heart of Carrickfergus.
The bright open plan kitchen, living and dining space enjoys plenty of natural light and a lovely outlook over the boats and water beyond — an ideal spot for everyday living or entertaining. There are two well-proportioned bedrooms, including a primary with ensuite shower room, as well as a modern wetroom and generous built-in storage throughout.
Set on the ground floor with level access and a wetroom, the apartment is also suitable for those with mobility needs, including wheelchair users.
Rodgers Quay is ideally located just a short stroll from the town centre, Carrickfergus Marina, the historic castle and scenic coastal walks. With shops, cafés and excellent transport links all close at hand, this is a convenient and well-connected place to call home.
With its peaceful marina views and prime ground floor position, this two-bedroom apartment offers comfortable, accessible living in the heart of Carrickfergus.
The bright open plan kitchen, living and dining space enjoys plenty of natural light and a lovely outlook over the boats and water beyond — an ideal spot for everyday living or entertaining. There are two well-proportioned bedrooms, including a primary with ensuite shower room, as well as a modern wetroom and generous built-in storage throughout.
Set on the ground floor with level access and a wetroom, the apartment is also suitable for those with mobility needs, including wheelchair users.
Rodgers Quay is ideally located just a short stroll from the town centre, Carrickfergus Marina, the historic castle and scenic coastal walks. With shops, cafés and excellent transport links all close at hand, this is a convenient and well-connected place to call home.
Rooms
ENTRANCE HALL: 4' 5" X 3' 7" (1.34m X 1.10m)
Built in storage cupboard
HALLWAY: 6' 11" X 9' 2" (2.12m X 2.80m)
Built in storage cupboard
MODERN FITTED KITCHEN OPEN PLAN TO LIVING AND DINING AREAS: 25' 4" X 12' 11" (7.71m X 3.93m)
Laminate worktops, 4 ring gas hob, electric oven, extractor fan, single sink unit with drainer and mixer tap, plumbed for washing machine, space for fridge freezer.
Oak wood effect laminate flooring. Double glazed door to private front patio garden
BEDROOM (1): 10' 9" X 17' 8" (3.28m X 5.39m)
Double glazed door to private front patio garden
ENSUITE SHOWER ROOM: 7' 4" X 7' 1" (2.24m X 2.15m)
Built in shower cubicle
BEDROOM (2): 9' 2" X 13' 8" (2.80m X 4.16m)
Built in storage cupboard
WET ROOM: 5' 6" X 8' 8" (1.68m X 2.63m)
Fully tiled walk in shower with electric shower unit, pedestal wash hand basin with mixer tap, low flush wc, part tiled walls.
Paved patio to front of property overlooking marina. Ample residents parking to rear.
Broadband Speed Availability
Potential Speeds for Apt 58 Rodgers Quay
Max Download
1800
Mbps
Max Upload
220
MbpsThe speeds indicated represent the maximum estimated fixed-line speeds as predicted by Ofcom. Please note that these are estimates, and actual service availability and speeds may differ.
Property Location

Mortgage Calculator
Directions
Travelling away from Belfast on the A2, take the third exit off the roundabout just before Carrickfergus Castle onto Rodgers Quay.
Contact Agent

Contact Templeton Robinson (North Down)
Request More Information
Requesting Info about...
Apt 58 Rodgers Quay, Carrickfergus Marina, Carrickfergus, BT38 8BE

By registering your interest, you acknowledge our Privacy Policy

By registering your interest, you acknowledge our Privacy Policy
















