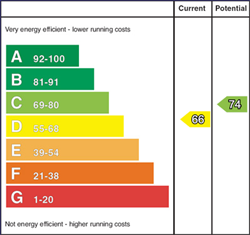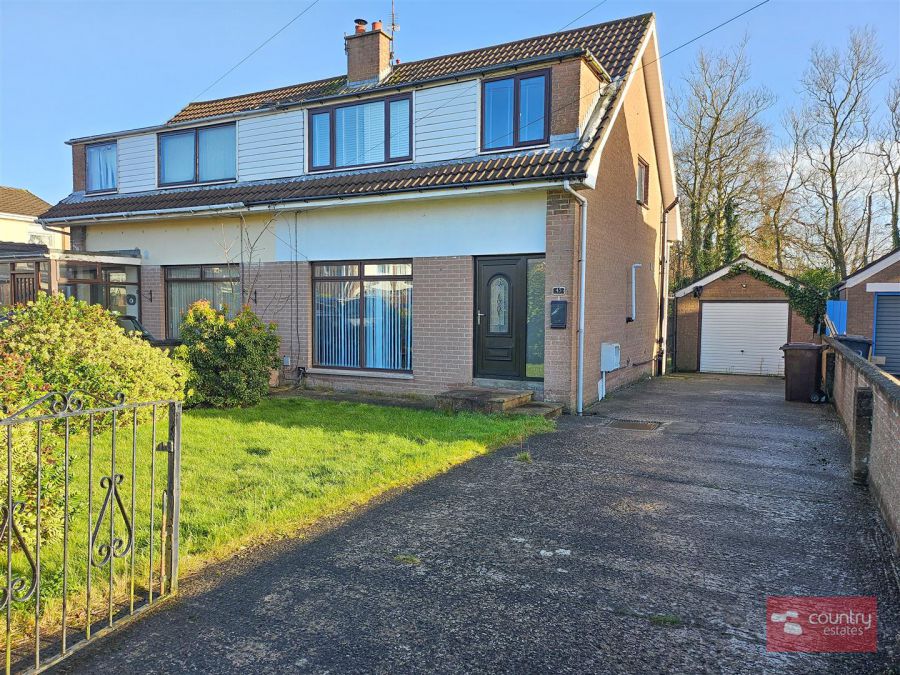Contact Agent

Contact Country Estates (Glengormley)
3 Bed Semi-Detached House
45 Tern Crescent
Carrickfergus, BT38 7RU
price offers over
£157,950

Key Features & Description
Semi Detached Home
3 Bedrooms
1 Reception
Modern Fitted Kitchen
Contemporary Family Bathroom Suite
Private Extensive Gardens to Rear
Detached Garage
Driveway to Side for Off Street Parking
PVC Double Glazed/Gas Fired Central Heating
Popular Convenient Location
Description
Positioned in a popular convenient location, just off North Road, Carrickfergus, this home is within close proximity to local shops, schools and public transport. Enjoying a well planned living layout to include 3 well proportioned bedrooms, spacious lounge/dining, modern fitted kitchen and contemporary bathroom suite. Externally the property boasts extensive private gardens to rear with a detached garage. Ideally suited to the first time buyer, an early viewing is highly recommended.
Positioned in a popular convenient location, just off North Road, Carrickfergus, this home is within close proximity to local shops, schools and public transport. Enjoying a well planned living layout to include 3 well proportioned bedrooms, spacious lounge/dining, modern fitted kitchen and contemporary bathroom suite. Externally the property boasts extensive private gardens to rear with a detached garage. Ideally suited to the first time buyer, an early viewing is highly recommended.
Rooms
ACCOMMODATION
GROUND FLOOR
PVC double glazed front door with leaded glass inset and side screen into well resented entrance hall with quality laminate flooring. Feature accent wall cladding. Under stairs storage cupboard.
SPACIOUS LOUNGE/DINING 23'3" X 12'7" (7.10m X 3.86m)
Attractive feature cast iron fireplace with wooden surround and tiled hearth. Large Picture style window to front aspect. Quality laminate flooring. PVC double glazed French doors to rear patio and gardens. Open into:
MODERN FITTED KITCHEN 10'2" X 9'2" (3.10m X 2.80m)
Equipped with a comprehensive range of high and low level, high gloss fitted units and contrasting laminate work surfaces. One and a half bowl single drainer stainless steel sink unit with swan neck mixer tap. Boasting a range of integrated appliances to include; oven, separate four ring electric hob, overhead extractor fan housed in stainless steel canopy, eye level microwave, fridge freezer and dishwasher. Tiled floor.
FIRST FLOOR
Quality laminate flooring extending into bedrooms.
BEDROOM 1 11'9" X 9'6" (3.60m X 2.90m)
Built in four bay slide robes.
BEDROOM 2 10'2" X 9'6"atwidestpoints (3.10m X 2.90matwidestpoints)
Built in 2 bay mirrored slide robes.
BEDROOM 3 8'2" X 7'10" (2.50m X 2.40m)
Built in storage cupboard.
CONTEMPORARY FAMILY BATHROOM
Comprising luxurious P-shaped jacuzzi bath with over head waterfall shower unit. wall mounted vanity unit with monobloc tap and a button flush WC. Tiled walls with feature accent mosaic tiled band. Tiled floor. Chrome towel radiator.
OUTSIDE
Well maintained garden to front, laid in lawn. Driveway to side, accessed via twin gates, leading to detached garage with ample space for a variety of vehicles.
Extensive private enclosed gardens to rear, screened by perimeter fence. Laid in lawn with paved patios and walkways.
DETACHED GARAGE (18'4" x 9'2") with power and lights. Up and Over door.
Extensive private enclosed gardens to rear, screened by perimeter fence. Laid in lawn with paved patios and walkways.
DETACHED GARAGE (18'4" x 9'2") with power and lights. Up and Over door.
Broadband Speed Availability
Potential Speeds for 45 Tern Crescent
Max Download
1800
Mbps
Max Upload
220
MbpsThe speeds indicated represent the maximum estimated fixed-line speeds as predicted by Ofcom. Please note that these are estimates, and actual service availability and speeds may differ.
Property Location

Mortgage Calculator
Contact Agent

Contact Country Estates (Glengormley)
Request More Information
Requesting Info about...
45 Tern Crescent, Carrickfergus, BT38 7RU

By registering your interest, you acknowledge our Privacy Policy

By registering your interest, you acknowledge our Privacy Policy






















