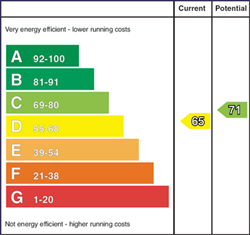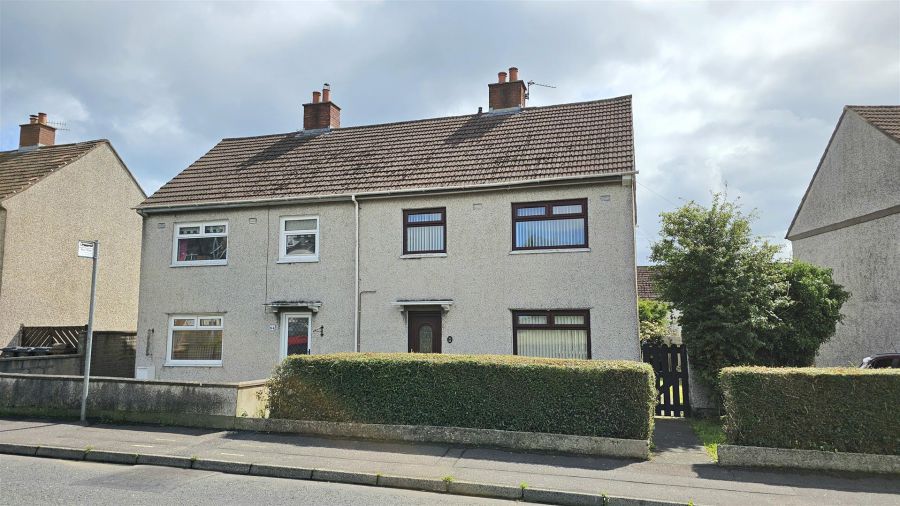Contact Agent

Contact Ulster Property Sales (UPS) Carrickfergus
3 Bed Semi-Detached House
66 Northland
Carrickfergus, BT38 8JZ
offers around
£129,950

Description
Semi detached house
Three bedrooms
All bedrooms have built in wardrobes
20'11 x 10'11 lounge with hole in the wall style fireplace
Kitchen with contemporary handle less style kitchen doors
Recently updated bathroom incorporating a white suite and shower over bath
Double glazed windows in pvc frames & gas heating system (new boiler 2025)
Gardens at the rear laid to lawn with a southerly aspect
Recently redecorated throughout
New carpets on the first floor
Approximately 1 mile from Carrickfergus town centre & transport links
Ideal as a first time buy, investment property or downsize
No ongoing chain, viewing recommended
Three bedrooms
All bedrooms have built in wardrobes
20'11 x 10'11 lounge with hole in the wall style fireplace
Kitchen with contemporary handle less style kitchen doors
Recently updated bathroom incorporating a white suite and shower over bath
Double glazed windows in pvc frames & gas heating system (new boiler 2025)
Gardens at the rear laid to lawn with a southerly aspect
Recently redecorated throughout
New carpets on the first floor
Approximately 1 mile from Carrickfergus town centre & transport links
Ideal as a first time buy, investment property or downsize
No ongoing chain, viewing recommended
Rooms
This recently redecorated semi-detached house offers a great opportunity for first-time buyers, property investors, or those looking to downsize, with the added benefit of no ongoing chain for a smoother purchase. Conveniently located around a mile from Carrickfergus town centre, the property is close to shops, schools, and public transport links, making it an ideal choice for those who need easy access to local amenities or commute regularly.
Inside, the house features three well-proportioned bedrooms, all with built-in wardrobes for useful storage, and a bright 20'11 x 10'11 lounge with a modern hole-in-the-wall style fireplace. The kitchen is fitted with sleek, handleless-style units, while the bathroom has been recently updated with a clean white suite and shower over the bath. The home has also been improved with new carpets on the first floor and neutral decoration throughout, giving it a fresh and move-in ready feel.
Additional features include double glazed windows in PVC frames, a gas heating system for year-round comfort, and an enclosed rear garden with a southerly aspect that enjoys plenty of natural light. With a practical layout, good presentation, and a well-connected location, this is a smart and appealing choice that deserves early viewing.
Inside, the house features three well-proportioned bedrooms, all with built-in wardrobes for useful storage, and a bright 20'11 x 10'11 lounge with a modern hole-in-the-wall style fireplace. The kitchen is fitted with sleek, handleless-style units, while the bathroom has been recently updated with a clean white suite and shower over the bath. The home has also been improved with new carpets on the first floor and neutral decoration throughout, giving it a fresh and move-in ready feel.
Additional features include double glazed windows in PVC frames, a gas heating system for year-round comfort, and an enclosed rear garden with a southerly aspect that enjoys plenty of natural light. With a practical layout, good presentation, and a well-connected location, this is a smart and appealing choice that deserves early viewing.
Entrance Hall
Double glazed door to front aspect, radiator, doors to.
Lounge 20'11 X 10'11 (6.38m X 3.33m)
Double glazed windows to front and rear aspect, hole in the wall fireplace, radiator x2.
Kitchen 11'9 X 9'5 (3.58m X 2.87m)
Double glazed window to rear aspect, double glazed door to rear aspect, range of contemporary handle less units with a contrasting worktops, inset sink and drainer, plumbed for a washing machine
Stairs and Landing
Doors to.
Bedroom One 10'5 X 10'1 (3.18m X 3.07m)
Double glazed window to front aspect, built in wardrobe, radiator.
Bedrom Two 12'11 X 8'7 (3.94m X 2.62m)
Double glazed windows to rear aspect, built in wardrobe, radiator.
Bedroom Three 10'5 X 6'9 (3.18m X 2.06m)
Double glazed window to front aspect, built in wardrobe, radiator.
Bathroom
Double glazed windows to rear aspect, white suite comprising, low flush Wc, floating sink and enclosed bath with shower over, pvc splashbacks chrome towel rail.
Garden and Grounds
At the rear there is a garden laid to lawn with mature trees and hedges boasting a southerly aspect. brick built shed
Floor Plans
THINKING OF SELLING ?
ALL TYPES OF PROPERTIES REQUIRED
CALL US FOR A FREE NO OBLIGATION VALUATION
UPS CARRICKFERGUS
T: 028 93365986
E:carrickfergus@ulsterpropertysales.co.uk
ALL TYPES OF PROPERTIES REQUIRED
CALL US FOR A FREE NO OBLIGATION VALUATION
UPS CARRICKFERGUS
T: 028 93365986
E:carrickfergus@ulsterpropertysales.co.uk
Broadband Speed Availability
Potential Speeds for 66 Northland
Max Download
1800
Mbps
Max Upload
220
MbpsThe speeds indicated represent the maximum estimated fixed-line speeds as predicted by Ofcom. Please note that these are estimates, and actual service availability and speeds may differ.
Property Location

Mortgage Calculator
Contact Agent

Contact Ulster Property Sales (UPS) Carrickfergus
Request More Information
Requesting Info about...
66 Northland, Carrickfergus, BT38 8JZ

By registering your interest, you acknowledge our Privacy Policy

By registering your interest, you acknowledge our Privacy Policy



















