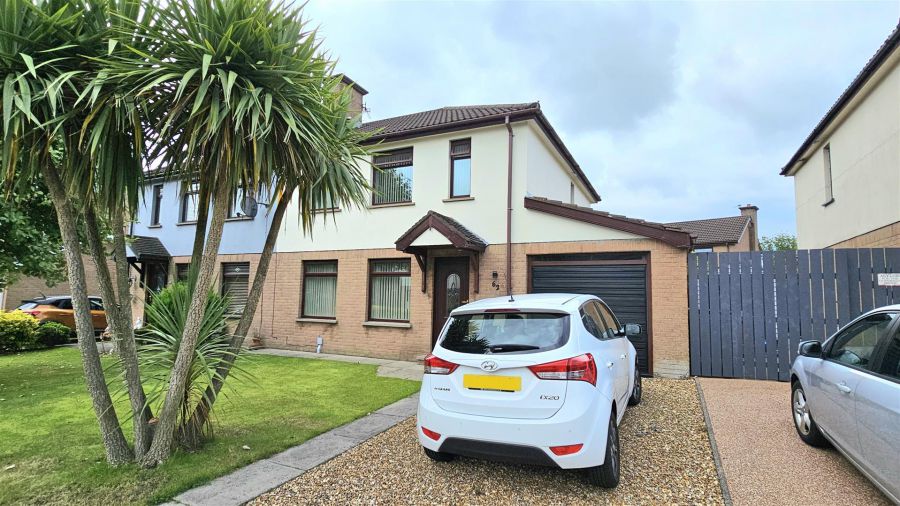Contact Agent

Contact Ulster Property Sales (UPS) Carrickfergus
3 Bed Semi-Detached House
62 Albany Drive
Carrickfergus, BT38 8BF
offers around
£194,950
- Status Sale Agreed
- Property Type Semi-Detached
- Bedrooms 3
- Receptions 2
- Heating Oil
-
Stamp Duty
Higher amount applies when purchasing as buy to let or as an additional property£1,399 / £11,147*
Description
Semi detached house
Three double bedrooms
Fitted wardrobes in bedrooms one and two
14'8 x 13'8 lounge incorporating a feature fireplace
Separate dining room
Kitchen boasts contemporary shaker style units, stone worktops& matching upstands
Kitchen encompasses a rage of built in appliances, breakfast bar contemporary floor tiling
White bathroom suite with a P-style bath and fully tiled floors and walls
Double glazed windows in pvc frames, oil fired heating system
24'11 garage with a utility area boasting a sink, storage units & plumbing for a washing machine
Driveway providing off road parking
Fully Enclosed rear garden with a landscaped patio boasting a westerly aspect
Convenient to Carrickfergus town centre and transport links
Excellent presentation throughout
No ongoing chain, ideal as a first or second time buy
Viewing essential
Three double bedrooms
Fitted wardrobes in bedrooms one and two
14'8 x 13'8 lounge incorporating a feature fireplace
Separate dining room
Kitchen boasts contemporary shaker style units, stone worktops& matching upstands
Kitchen encompasses a rage of built in appliances, breakfast bar contemporary floor tiling
White bathroom suite with a P-style bath and fully tiled floors and walls
Double glazed windows in pvc frames, oil fired heating system
24'11 garage with a utility area boasting a sink, storage units & plumbing for a washing machine
Driveway providing off road parking
Fully Enclosed rear garden with a landscaped patio boasting a westerly aspect
Convenient to Carrickfergus town centre and transport links
Excellent presentation throughout
No ongoing chain, ideal as a first or second time buy
Viewing essential
Rooms
This well-presented home offers excellent accommodation that would be ideally suited to either a first or second time buyer, with the added benefit of no ongoing chain and a convenient location within easy reach of Carrickfergus town centre and local transport links. Internally, the property features three double bedrooms, with built-in wardrobes in bedrooms one and two, providing practical storage solutions and contributing to the overall functionality of the home. The main living space includes a 14'8 x 13'8 lounge with a feature fireplace, which creates a welcoming focal point, while a separate dining room offers additional flexibility for family meals or entertaining.
The kitchen has been thoughtfully updated with contemporary shaker-style units, stone worktops, and matching upstands, and also includes a range of integrated appliances, a breakfast bar, and modern floor tiling, while the bathroom is finished with a white suite incorporating a P-style bath, and fully tiled floors and walls a neutral palette. Additional benefits include double glazed windows set in PVC frames and an oil-fired heating system.
A particular highlight is the 24'11 garage, which includes a utility area fitted with a sink, storage units, and plumbing for a washing machine, offering a valuable extension of the home´s living and storage space. Externally, the property is further enhanced by a fully enclosed rear garden featuring a landscaped patio that enjoys a desirable westerly aspect, while a private driveway provides off-road parking.
With its excellent presentation throughout, practical layout, and desirable location close to shops, schools and transport routes, this property represents a turnkey opportunity in a well-established residential area, and early viewing is strongly recommended to fully appreciate what is on offer.
The kitchen has been thoughtfully updated with contemporary shaker-style units, stone worktops, and matching upstands, and also includes a range of integrated appliances, a breakfast bar, and modern floor tiling, while the bathroom is finished with a white suite incorporating a P-style bath, and fully tiled floors and walls a neutral palette. Additional benefits include double glazed windows set in PVC frames and an oil-fired heating system.
A particular highlight is the 24'11 garage, which includes a utility area fitted with a sink, storage units, and plumbing for a washing machine, offering a valuable extension of the home´s living and storage space. Externally, the property is further enhanced by a fully enclosed rear garden featuring a landscaped patio that enjoys a desirable westerly aspect, while a private driveway provides off-road parking.
With its excellent presentation throughout, practical layout, and desirable location close to shops, schools and transport routes, this property represents a turnkey opportunity in a well-established residential area, and early viewing is strongly recommended to fully appreciate what is on offer.
New to the market... details and measurements to follow shortly
THINKING OF SELLING ?
ALL TYPES OF PROPERTIES REQUIRED
CALL US FOR A FREE NO OBLIGATION VALUATION
UPS CARRICKFERGUS
T: 028 93365986
E:carrickfergus@ulsterpropertysales.co.uk
THINKING OF SELLING ?
ALL TYPES OF PROPERTIES REQUIRED
CALL US FOR A FREE NO OBLIGATION VALUATION
UPS CARRICKFERGUS
T: 028 93365986
E:carrickfergus@ulsterpropertysales.co.uk
Broadband Speed Availability
Potential Speeds for 62 Albany Drive
Max Download
1800
Mbps
Max Upload
220
MbpsThe speeds indicated represent the maximum estimated fixed-line speeds as predicted by Ofcom. Please note that these are estimates, and actual service availability and speeds may differ.
Property Location

Mortgage Calculator
Contact Agent

Contact Ulster Property Sales (UPS) Carrickfergus
Request More Information
Requesting Info about...
62 Albany Drive, Carrickfergus, BT38 8BF

By registering your interest, you acknowledge our Privacy Policy

By registering your interest, you acknowledge our Privacy Policy























