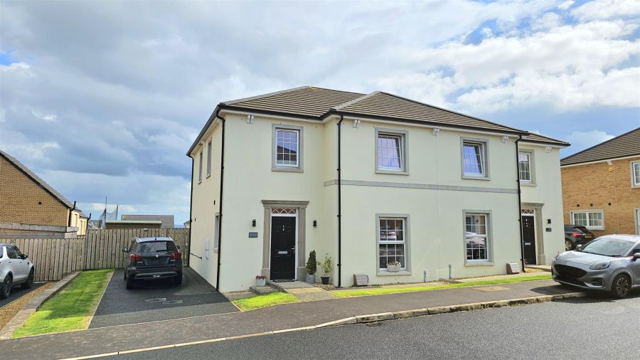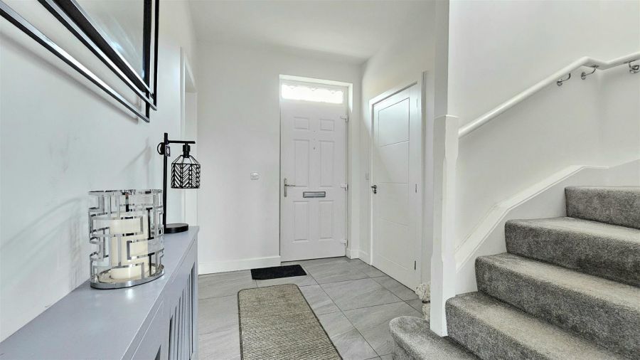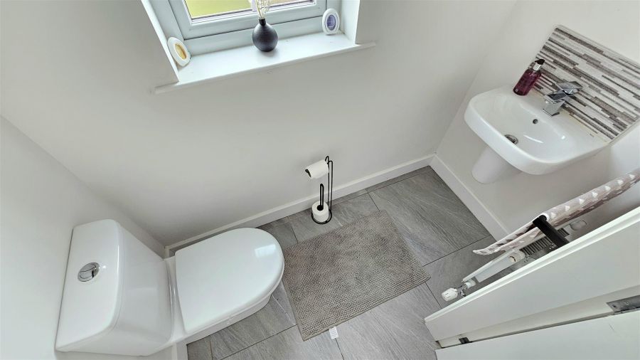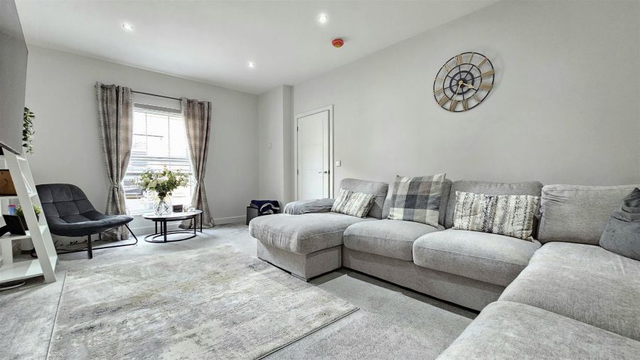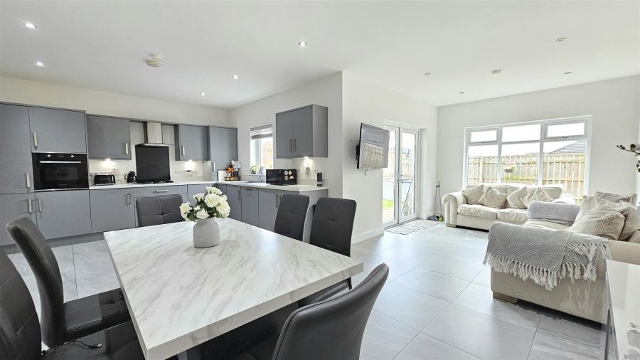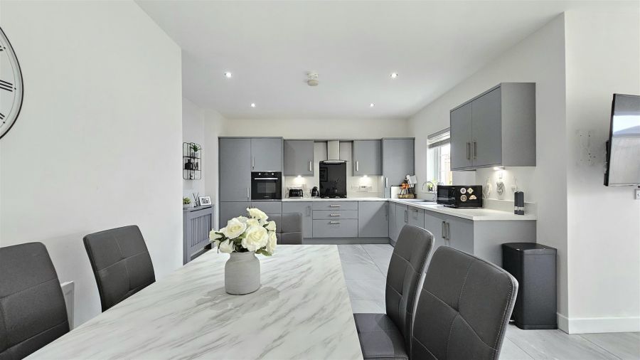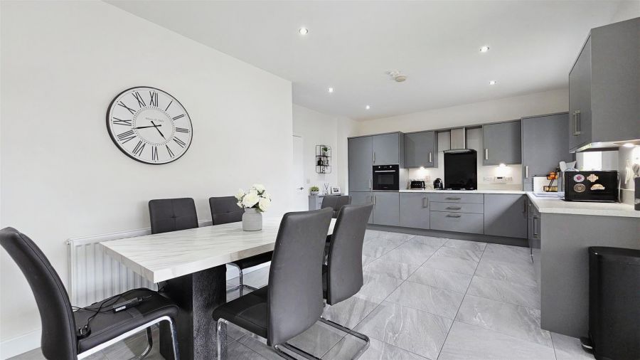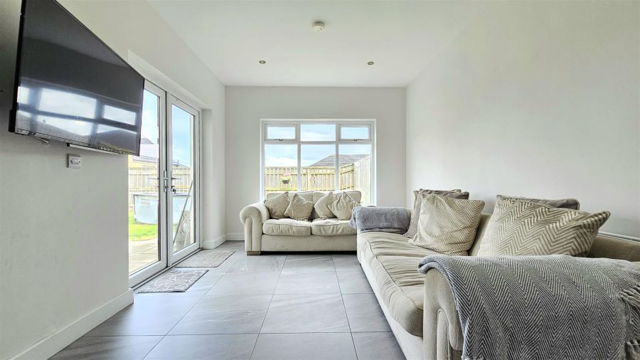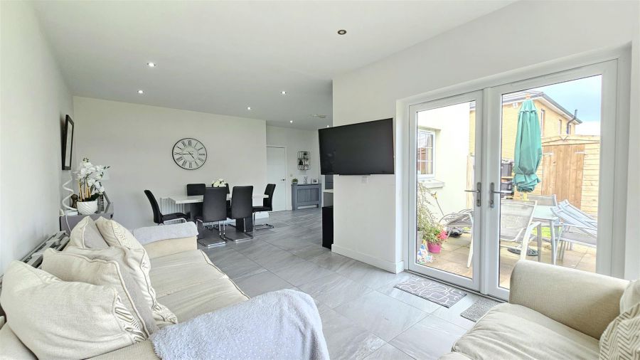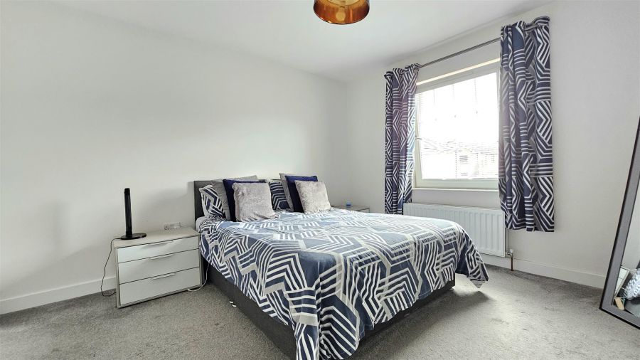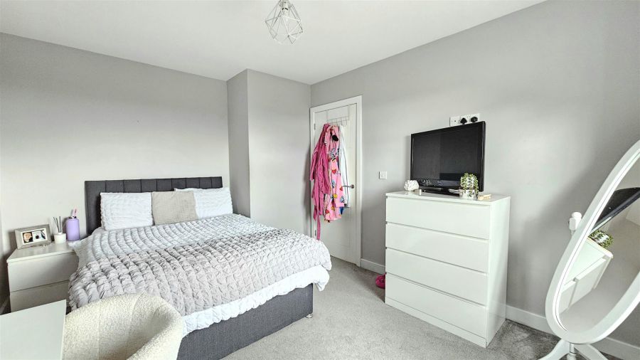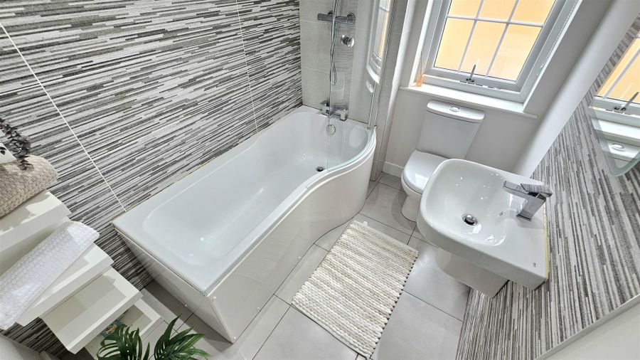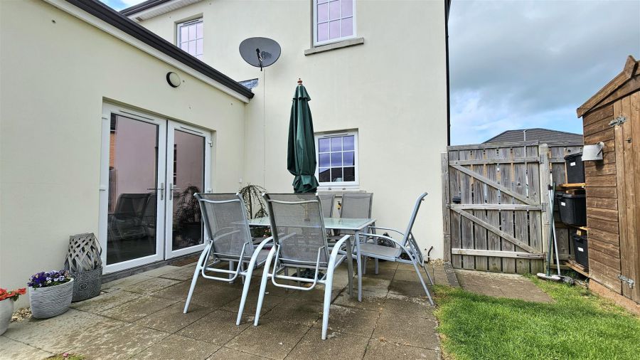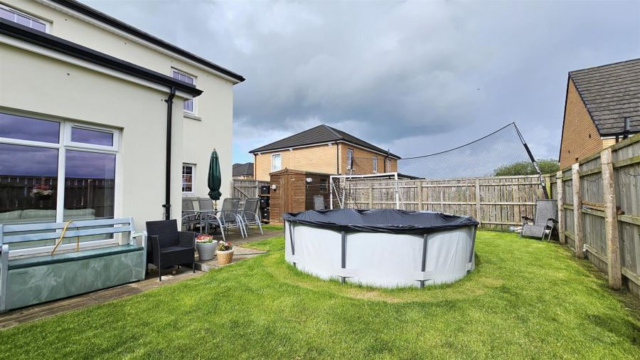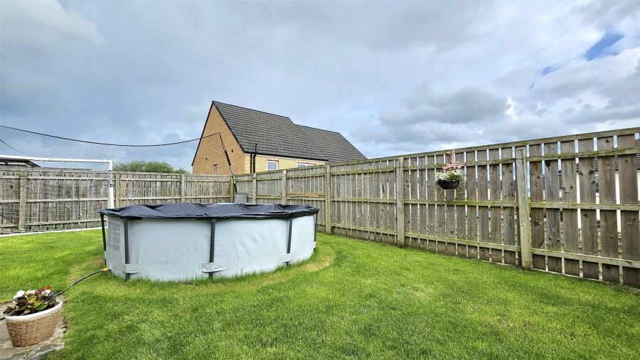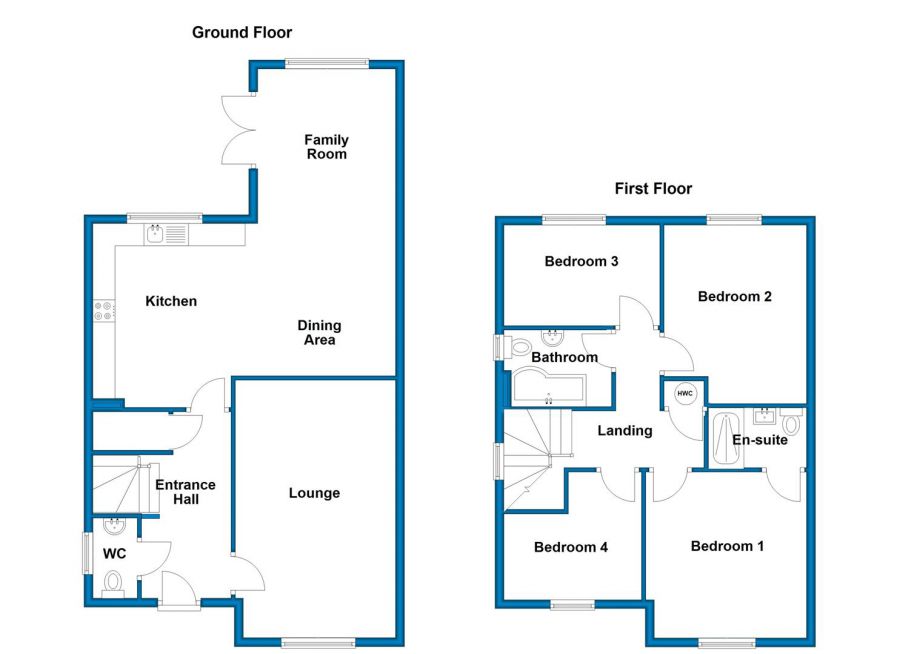Contact Agent

Contact Ulster Property Sales (UPS) Carrickfergus
4 Bed Semi-Detached House
22 Bashford Park Hill
Carrickfergus, BT38 9FG
offers around
£253,950
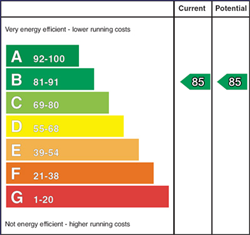
Key Features & Description
Substantial semi detached house, constructed in 2020
Accommodation extends to circa 1415sqft
Four bedrooms
Master bedroom boasts ensuite shower room
19' x 11'10 lounge & 22'4 by 22'8 L-shaped kitchen breakfast room
Kitchen breakfast room open plan to dining and family area
Double doors from the family area to the rear garden
Contemporary grey kitchen units with a built in appliances
Matching tiling through entrance hall and kitchen breakfast room
White bathroom suite incorporating a P-style bath and contemporary tiling
Description
Substantial semi detached house, constructed in 2020Accommodation extends to circa 1415sqftFour bedroomsMaster bedroom boasts ensuite shower room 19' x 11'10 lounge & 22'4 by 22'8 L-shaped kitchen breakfast roomKitchen breakfast room open plan to dining and family area Double doors from the family area to the rear gardenContemporary grey kitchen units with a built in appliancesMatching tiling through entrance hall and kitchen breakfast roomWhite bathroom suite incorporating a P-style bath and contemporary tilingDownstairs WcDouble glazed windows in upvc frames & gas heating systemGardens at the rear fully enclosed laid to lawn enjoying a southerly aspectTwo parking spaces on a tarmac drive wayLocated in a sought after development approximately 2 miles from Carrickfergus Ideal accommodation for a familyEarly viewing highly recommended
Substantial semi detached house, constructed in 2020Accommodation extends to circa 1415sqftFour bedroomsMaster bedroom boasts ensuite shower room 19' x 11'10 lounge & 22'4 by 22'8 L-shaped kitchen breakfast roomKitchen breakfast room open plan to dining and family area Double doors from the family area to the rear gardenContemporary grey kitchen units with a built in appliancesMatching tiling through entrance hall and kitchen breakfast roomWhite bathroom suite incorporating a P-style bath and contemporary tilingDownstairs WcDouble glazed windows in upvc frames & gas heating systemGardens at the rear fully enclosed laid to lawn enjoying a southerly aspectTwo parking spaces on a tarmac drive wayLocated in a sought after development approximately 2 miles from Carrickfergus Ideal accommodation for a familyEarly viewing highly recommended
Rooms
Located in a sought-after and recently constructed residential development just two miles from Carrickfergus town centre, this substantial semi-detached home, built in 2020, offers modern and spacious accommodation ideally suited to a family. Extending to approximately 1,415 square feet, the layout includes four well-proportioned bedrooms, with the master bedroom benefiting from an ensuite shower room. The ground floor comprises a generous 19' x 11'10 lounge and a large L-shaped kitchen breakfast room, open plan to a dining and family area, with double doors providing access to the fully enclosed rear garden, which enjoys a southerly aspect.
The kitchen features contemporary grey units with built-in appliances, while matching tiling seemlessly continues through the entrance hall and kitchen area.
Additional features include a white bathroom suite with P-style bath, a downstairs WC, double glazed windows in uPVC frames, a gas heating system, and off-street parking for two cars on a tarmac driveway. With excellent access to transport links, local schools, and amenities, this well-presented home is ideally suited to families seeking a convenient and modern living environment.
Early viewing of this excellent home is highly recommended.
The kitchen features contemporary grey units with built-in appliances, while matching tiling seemlessly continues through the entrance hall and kitchen area.
Additional features include a white bathroom suite with P-style bath, a downstairs WC, double glazed windows in uPVC frames, a gas heating system, and off-street parking for two cars on a tarmac driveway. With excellent access to transport links, local schools, and amenities, this well-presented home is ideally suited to families seeking a convenient and modern living environment.
Early viewing of this excellent home is highly recommended.
New to the market... details and measurements to follow shortly
THINKING OF SELLING ?
ALL TYPES OF PROPERTIES REQUIRED
CALL US FOR A FREE NO OBLIGATION VALUATION
UPS CARRICKFERGUS
T: 028 93365986
E:carrickfergus@ulsterpropertysales.co.uk
THINKING OF SELLING ?
ALL TYPES OF PROPERTIES REQUIRED
CALL US FOR A FREE NO OBLIGATION VALUATION
UPS CARRICKFERGUS
T: 028 93365986
E:carrickfergus@ulsterpropertysales.co.uk
Broadband Speed Availability
Potential Speeds for 22 Bashford Park Hill
Max Download
1800
Mbps
Max Upload
220
MbpsThe speeds indicated represent the maximum estimated fixed-line speeds as predicted by Ofcom. Please note that these are estimates, and actual service availability and speeds may differ.
Property Location

Mortgage Calculator
Contact Agent

Contact Ulster Property Sales (UPS) Carrickfergus
Request More Information
Requesting Info about...
22 Bashford Park Hill, Carrickfergus, BT38 9FG
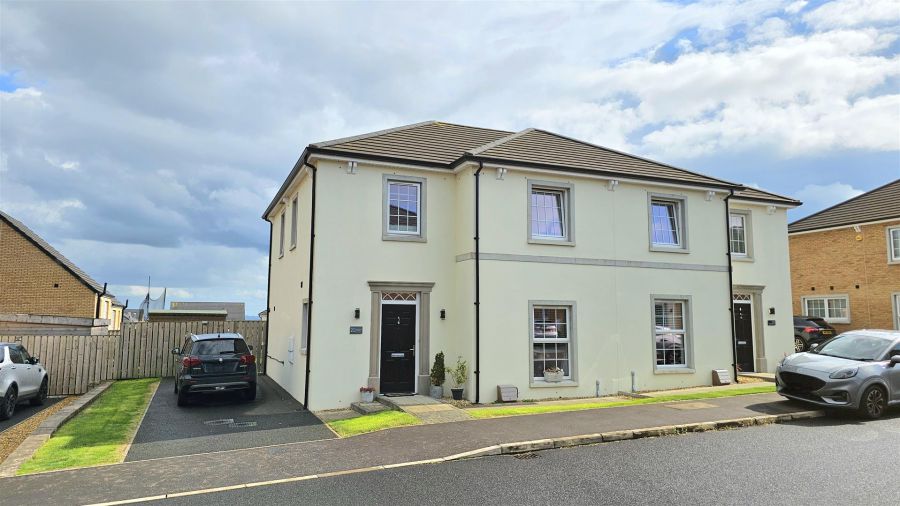
By registering your interest, you acknowledge our Privacy Policy

By registering your interest, you acknowledge our Privacy Policy

