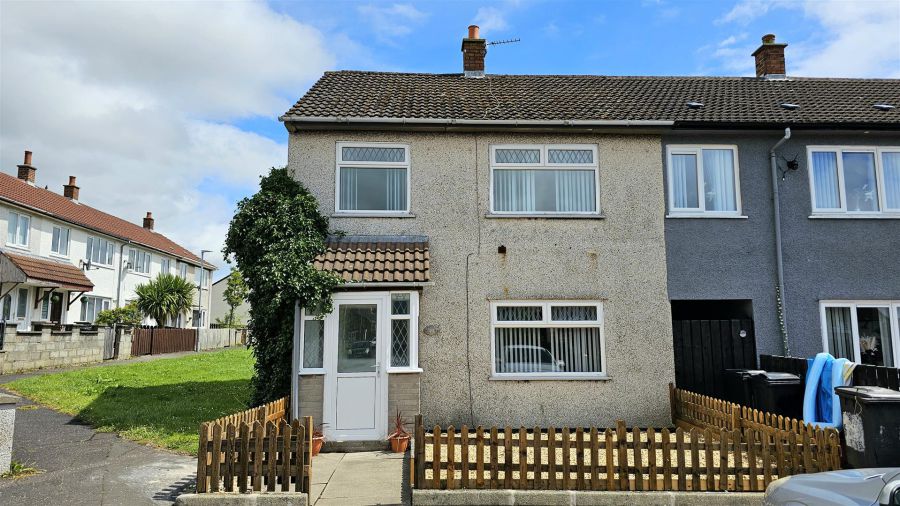Contact Agent

Contact Ulster Property Sales (UPS) Carrickfergus
3 Bed End Terrace
49 The Hollies
carrickfergus, BT38 8HA
offers around
£98,950

Key Features & Description
End terrace house
Three bedrooms
Bedrooms one and two boast built in wardrobes
18'11 x 10'2 kitchen open plan to dining area
Lounge with feature fireplace and laminate wood flooring
Entrance porch leading to tiled entrance hall
White bathroom suite with shower over bath
Double glazed windows in pvc frames
Oil fired heating system
Enclosed garden at the rear laid to patio
Description
End terrace house
Three bedrooms
Bedrooms one and two boast built in wardrobes
18'11 x 10'2 kitchen open plan to dining area
Lounge with feature fireplace and laminate wood flooring
Entrance porch leading to tiled entrance hall
White bathroom suite with shower over bath
Double glazed windows in pvc frames
Oil fired heating system
Enclosed garden at the rear laid to patio
Approximately 1 mile from Carrickfergus town centre
Convenient to transport links
Ideal investment property downsize or first time buy
No ongoing chain
End terrace house
Three bedrooms
Bedrooms one and two boast built in wardrobes
18'11 x 10'2 kitchen open plan to dining area
Lounge with feature fireplace and laminate wood flooring
Entrance porch leading to tiled entrance hall
White bathroom suite with shower over bath
Double glazed windows in pvc frames
Oil fired heating system
Enclosed garden at the rear laid to patio
Approximately 1 mile from Carrickfergus town centre
Convenient to transport links
Ideal investment property downsize or first time buy
No ongoing chain
Rooms
This end terrace house is located approximately one mile from Carrickfergus town centre and offers a practical layout that will appeal to first-time buyers, those looking to downsize, or investors seeking a property in a convenient location with close access to transport links and local amenities.
The accommodation includes three well-proportioned bedrooms, with built-in wardrobes in bedrooms one and two, an 18'11 x 10'2 kitchen that is open plan to the dining area, and a lounge featuring a fireplace and laminate wood flooring. An entrance porch leads into a tiled hallway, and the bathroom is fitted with a white suite including a shower over the bath. The property benefits from double glazed windows in PVC frames, an oil-fired central heating system, and an enclosed rear garden laid to patio. Offered with no ongoing chain, this is a well-presented home in a convenient setting that should be viewed to be fully appreciated.
The accommodation includes three well-proportioned bedrooms, with built-in wardrobes in bedrooms one and two, an 18'11 x 10'2 kitchen that is open plan to the dining area, and a lounge featuring a fireplace and laminate wood flooring. An entrance porch leads into a tiled hallway, and the bathroom is fitted with a white suite including a shower over the bath. The property benefits from double glazed windows in PVC frames, an oil-fired central heating system, and an enclosed rear garden laid to patio. Offered with no ongoing chain, this is a well-presented home in a convenient setting that should be viewed to be fully appreciated.
New to the market... details, measurements and photos to follow shortly
THINKING OF SELLING ?
ALL TYPES OF PROPERTIES REQUIRED
CALL US FOR A FREE NO OBLIGATION VALUATION
UPS CARRICKFERGUS
T: 028 93365986
E:carrickfergus@ulsterpropertysales.co.uk
THINKING OF SELLING ?
ALL TYPES OF PROPERTIES REQUIRED
CALL US FOR A FREE NO OBLIGATION VALUATION
UPS CARRICKFERGUS
T: 028 93365986
E:carrickfergus@ulsterpropertysales.co.uk
Property Location

Mortgage Calculator
Contact Agent

Contact Ulster Property Sales (UPS) Carrickfergus
Request More Information
Requesting Info about...
49 The Hollies, carrickfergus, BT38 8HA

By registering your interest, you acknowledge our Privacy Policy

By registering your interest, you acknowledge our Privacy Policy
















