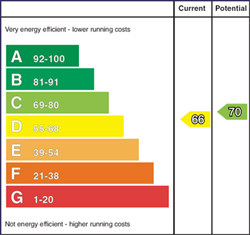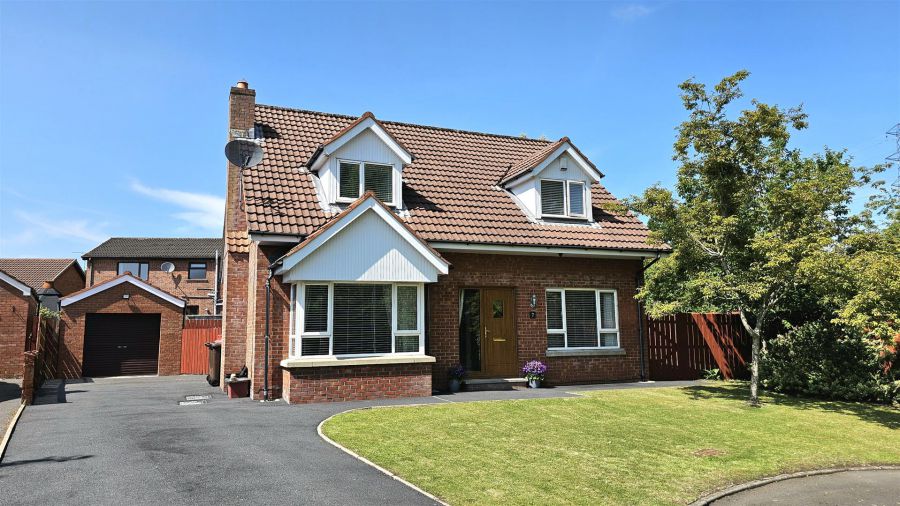Contact Agent

Contact Ulster Property Sales (UPS) Carrickfergus
4 Bed Detached House
7 Craigs Close
carrickfergus, BT38 9RP
offers around
£284,950

Key Features & Description
Detached house
Attractive red brick construction
Four double bedrooms
Master bedroom boasts an ensuite shower room
Lounge with a bay window and cast iron inset fireplace
Separate family room or optional guest bedroom
29'5 x 13'2 kitchen open plan to breakfast room/dining area
White bathroom suite with a white suite and a P-style bath.
Double glazed windows in upvc frames and pvc fascia's, oil fired heating system
Oak internal doors, staircase and flooring through the entrance hall
Description
Detached house
Attractive red brick construction
Four double bedrooms
Master bedroom boasts an ensuite shower room
Lounge with a bay window and cast iron inset fireplace
Separate family room or optional guest bedroom
29'5 x 13'2 kitchen open plan to breakfast room/dining area
Contemporary shaker style units with stone worktops
Island style breakfast bar incorporating a butchers block style work top
Double doors from dining area opening into the rear garden
White bathroom suite with a white suite and a P-style bath.
Separate downstairs Wc
Double glazed windows in upvc frames and pvc fascia's, oil fired heating system
Oak internal doors, staircase and flooring through the entrance hall
Gardens at the rear fully enclosed part laid to timber decking
Cul de sac location siding onto farmland
Convenient to Carrickfergus town centre
Well presented through out, viewing essential
Detached house
Attractive red brick construction
Four double bedrooms
Master bedroom boasts an ensuite shower room
Lounge with a bay window and cast iron inset fireplace
Separate family room or optional guest bedroom
29'5 x 13'2 kitchen open plan to breakfast room/dining area
Contemporary shaker style units with stone worktops
Island style breakfast bar incorporating a butchers block style work top
Double doors from dining area opening into the rear garden
White bathroom suite with a white suite and a P-style bath.
Separate downstairs Wc
Double glazed windows in upvc frames and pvc fascia's, oil fired heating system
Oak internal doors, staircase and flooring through the entrance hall
Gardens at the rear fully enclosed part laid to timber decking
Cul de sac location siding onto farmland
Convenient to Carrickfergus town centre
Well presented through out, viewing essential
Rooms
This well-presented detached red brick home is situated in a quiet cul-de-sac that borders open farmland, offering a peaceful setting while still being conveniently located close to Carrickfergus town centre and a range of transport links, making it a practical choice for families seeking space, accessibility, and quality.
The property offers four double bedrooms, with the master featuring its own ensuite shower room, and a flexible layout that includes a separate family room which could also serve as a guest bedroom if required. The main lounge benefits from a bay window and a cast iron inset fireplace, providing a comfortable and bright living space. The heart of the home is the 29'5" x 13'2" kitchen, which is open plan to a generous dining and breakfast area. This space is fitted with contemporary shaker-style units, stone worktops, and an island-style breakfast bar with a butcher´s block finish. Double doors open from the dining area onto a fully enclosed rear garden, which includes timber decking and lawn.
Further features include a downstairs WC, a white bathroom suite with a P-style bath, oak internal doors, staircase and flooring through the entrance hall, double glazed windows in uPVC frames, PVC fascias, and an oil-fired heating system. With its excellent presentation, modern finishes, and family-friendly layout, this is a home that should be viewed to be fully appreciated.
The property offers four double bedrooms, with the master featuring its own ensuite shower room, and a flexible layout that includes a separate family room which could also serve as a guest bedroom if required. The main lounge benefits from a bay window and a cast iron inset fireplace, providing a comfortable and bright living space. The heart of the home is the 29'5" x 13'2" kitchen, which is open plan to a generous dining and breakfast area. This space is fitted with contemporary shaker-style units, stone worktops, and an island-style breakfast bar with a butcher´s block finish. Double doors open from the dining area onto a fully enclosed rear garden, which includes timber decking and lawn.
Further features include a downstairs WC, a white bathroom suite with a P-style bath, oak internal doors, staircase and flooring through the entrance hall, double glazed windows in uPVC frames, PVC fascias, and an oil-fired heating system. With its excellent presentation, modern finishes, and family-friendly layout, this is a home that should be viewed to be fully appreciated.
Entrance hall
Pvc door with double glazed sidelight, radiator, solid oak flooring, doors to
Downstairs Wc
Double glazed window to side aspect, white suite comprising low flush Wc, pedestal sink and tiled flooring
Lounge
Double glazed bay window to front aspect, fireplace with feature surround and cast iron inset. Radiator, tiled flooring
Family room 10'4 X 9'9 (3.15m X 2.97m)
Double glazed window to front aspect, solid oak flooring, radiator
Kitchen diner 29'5 X 13'2ma (8.97m X 4.01am)
Kitchen open plan to dining area. Double glazed window to rear aspect, door to rear garden and additional double glazed double doors to rear garden. Extensive range of contemporary shaker style high and low level units with stone worktops, inset 1.5 bowl stainless steel sink and drainer with mixer tap over. Island style breakfast bar incorporating shaker style low level units. Butchers block worktop. Integrated washing machine dishwasher and extractor. radiators, tiled flooring.
Stairs and landing
Oak staircase and balustrade, airing cupboard, doors to
Bedroom one 13'6 X 13'6 (4.11m X 4.11m)
Double glazed window to front aspect, radiator, door to ensuite
En suite
Double glazed window to side aspect, white suite comprising low flush Wc, pedestal sink and shower cubicle, radiator, fully tiled walls and floor
Bedroom two 13'2 X 12'3 (4.01m X 3.73m)
Double glazed window to front aspect, radiator
Bedroom three 13'2 X 9'6 (4.01m X 2.90m)
Double glazed Velux window to rear aspect, radiator
Bedroom four 14'0 X 8'5 (4.27m X 2.57m)
Double glazed Velux window to rear aspect, radiator
Bathroom
Double glazed Velux window to rear aspect, white suite comprising low flush Wc, pedestal sink and P-syle bath with electric shower over, radiator, part tiled walls and tiled flooring
Gardens and grounds
At the rear of the property there is a fully enclosed garden part laid to pink stones, part laid to timber deck with a range of decorative bushes. At the front there is a garden laid to lawn and a driveway at the side providing off road parking for three cars.
Garage
Roller door, power and light, oil fired heating boiler, door to rear garden.
Floor plans
THINKING OF SELLING ?
ALL TYPES OF PROPERTIES REQUIRED
CALL US FOR A FREE NO OBLIGATION VALUATION
UPS CARRICKFERGUS
T: 028 93365986
E:carrickfergus@ulsterpropertysales.co.uk
ALL TYPES OF PROPERTIES REQUIRED
CALL US FOR A FREE NO OBLIGATION VALUATION
UPS CARRICKFERGUS
T: 028 93365986
E:carrickfergus@ulsterpropertysales.co.uk
Broadband Speed Availability
Potential Speeds for 7 Craigs Close
Max Download
1800
Mbps
Max Upload
220
MbpsThe speeds indicated represent the maximum estimated fixed-line speeds as predicted by Ofcom. Please note that these are estimates, and actual service availability and speeds may differ.
Property Location

Mortgage Calculator
Contact Agent

Contact Ulster Property Sales (UPS) Carrickfergus
Request More Information
Requesting Info about...
7 Craigs Close, carrickfergus, BT38 9RP

By registering your interest, you acknowledge our Privacy Policy

By registering your interest, you acknowledge our Privacy Policy

































