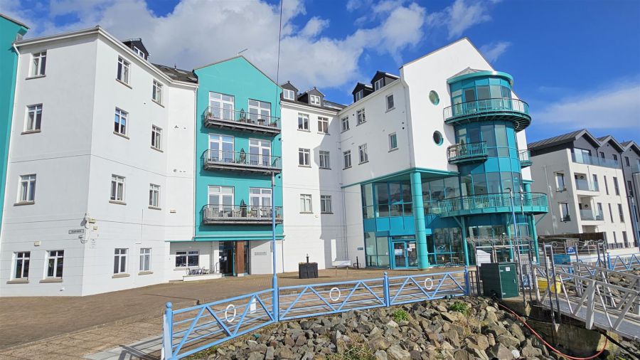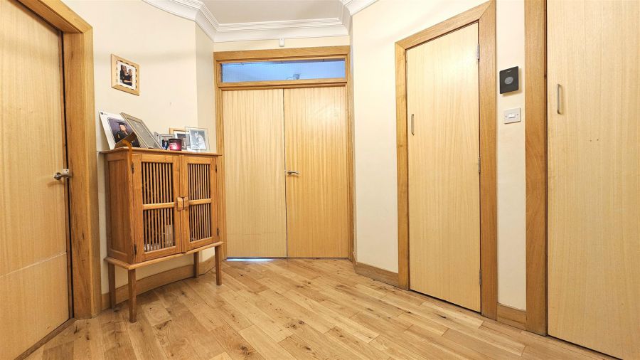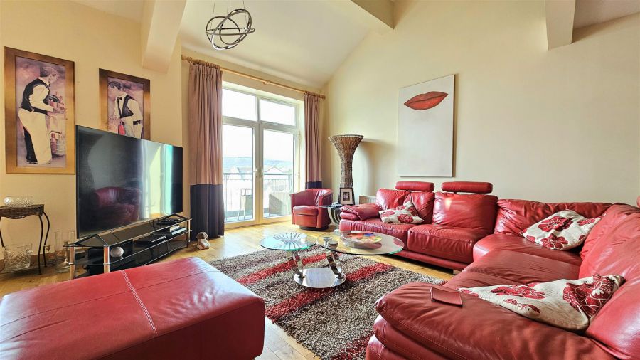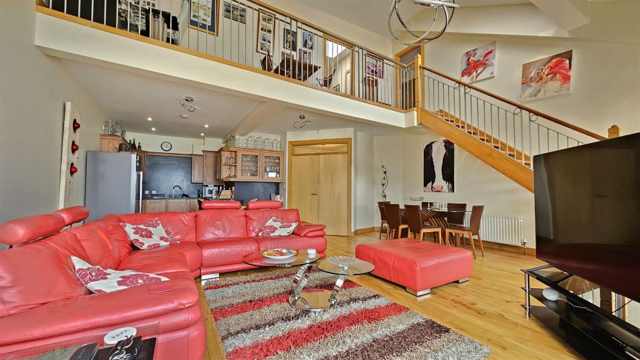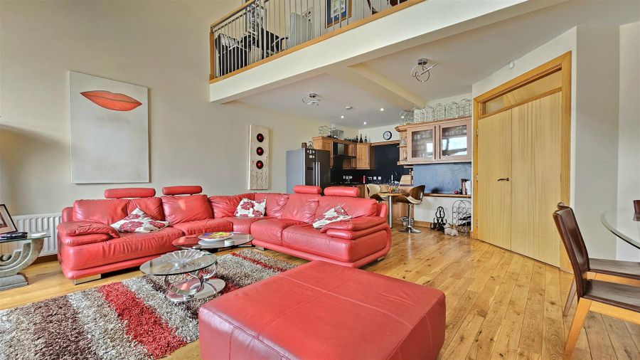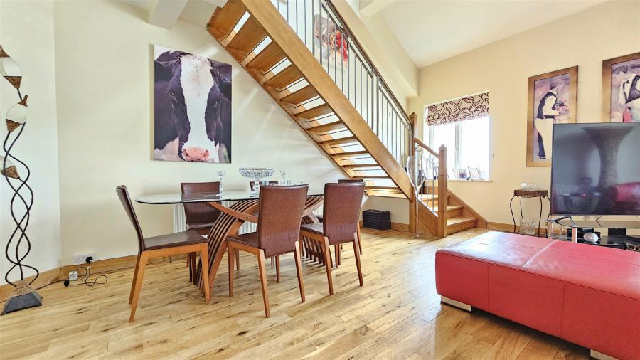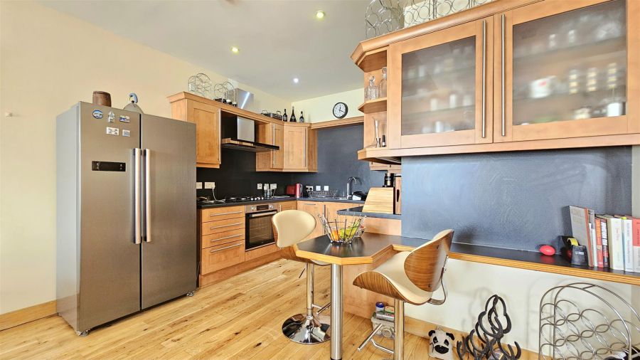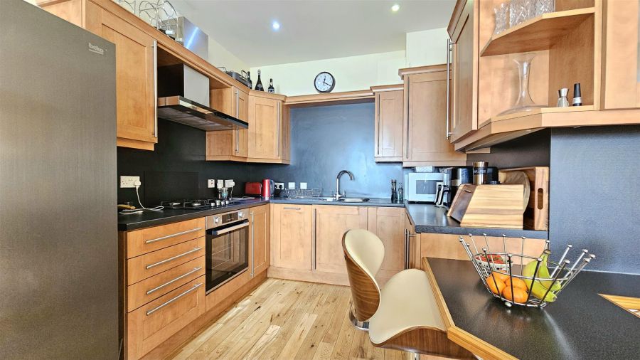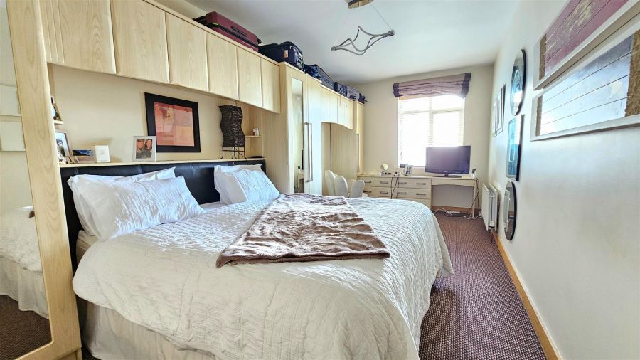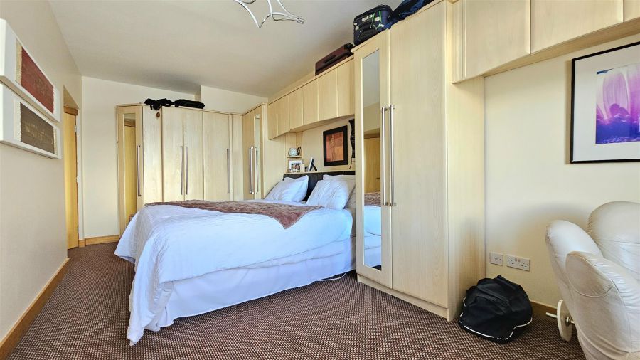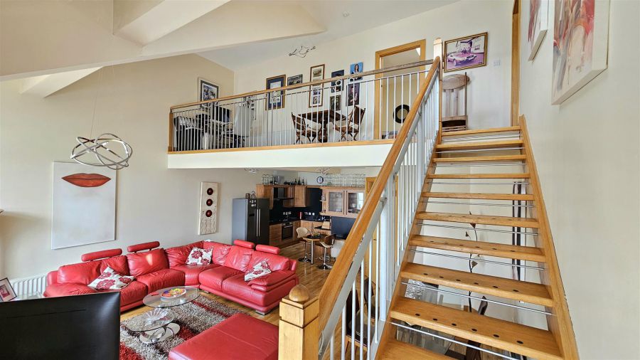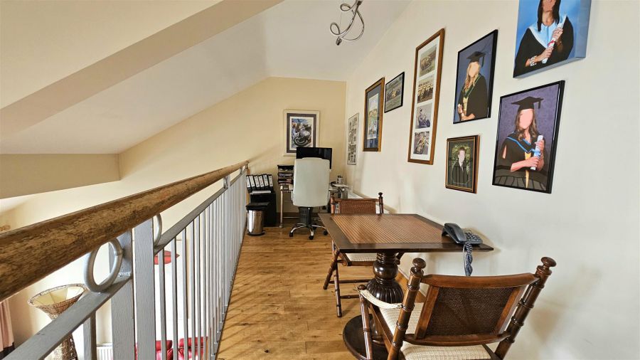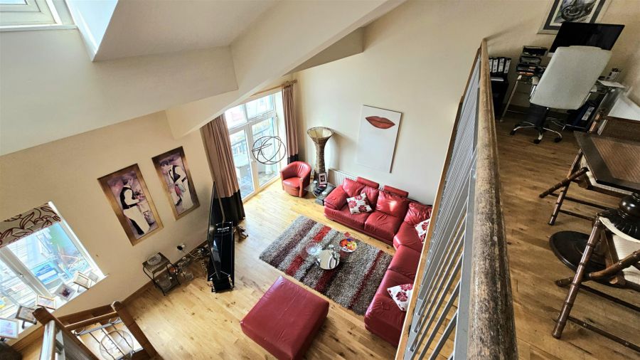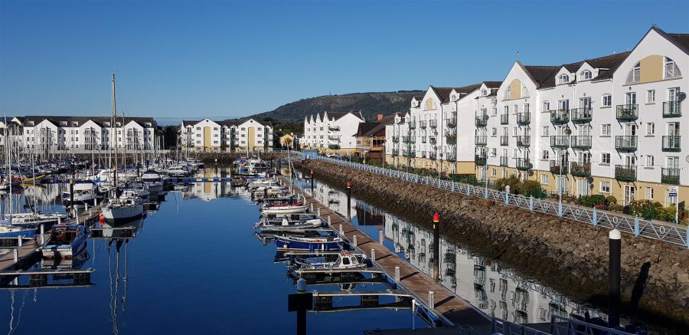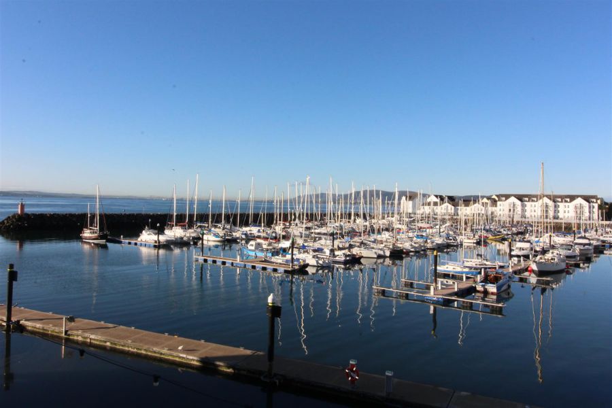Contact Agent

Contact Ulster Property Sales (UPS) Carrickfergus
3 Bed Apartment
24 Quayside
Carrickfergus, BT38 8BJ
offers around
£384,950
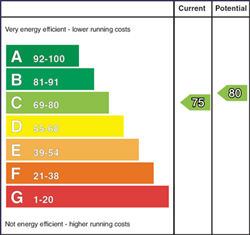
Key Features & Description
Duplex apartment
Flexible open plan accommodation over two floors
Three bedrooms
En suite shower room off master bedroom incorporating built in wardrobes
Bedroom two extends to 20' with fitted wardrobes and overhead storage
Bedroom three has two built in wardrobes and adjoining snug/dressing area
23' x 22' lounge open plan to dining area and kitchen
Lounge boasts solid wood flooring and double doors to a private balcony
Shaker style kitchen with a built in oven, hob and a extractor. Breakfast bar
Superb views across Carrickfergus marina toward Belfast Lough
Description
Duplex apartmentFlexible open plan accommodation over two floorsThree bedroomsEn suite shower room off master bedroom incorporating built in wardrobesBedroom two extends to 20' with fitted wardrobes and overhead storageBedroom three has two built in wardrobes and adjoining snug/dressing area23' x 22' lounge open plan to dining area and kitchenLounge boasts solid wood flooring and double doors to a private balconyShaker style kitchen with a built in oven, hob and a extractor. Breakfast barOpen tread staircase leading to a galleried mezzanine balconyBalcony overlooks living area, ideal as a study areaFamily bathroom on the ground floor with a white suite and separate shower cubicleDouble glazed windows and gas heating systemLift facility, communal parking spaces & security entry system Superb views across Carrickfergus marina toward Belfast LoughWaterfront location convenient to Carrickfergus town centre and amenitiesViewing essential
Duplex apartmentFlexible open plan accommodation over two floorsThree bedroomsEn suite shower room off master bedroom incorporating built in wardrobesBedroom two extends to 20' with fitted wardrobes and overhead storageBedroom three has two built in wardrobes and adjoining snug/dressing area23' x 22' lounge open plan to dining area and kitchenLounge boasts solid wood flooring and double doors to a private balconyShaker style kitchen with a built in oven, hob and a extractor. Breakfast barOpen tread staircase leading to a galleried mezzanine balconyBalcony overlooks living area, ideal as a study areaFamily bathroom on the ground floor with a white suite and separate shower cubicleDouble glazed windows and gas heating systemLift facility, communal parking spaces & security entry system Superb views across Carrickfergus marina toward Belfast LoughWaterfront location convenient to Carrickfergus town centre and amenitiesViewing essential
Rooms
This spacious duplex apartment offers flexible open-plan accommodation across two floors and presents a rare opportunity for a wide range of potential purchasers seeking a well-appointed home in an excellent waterfront location. The property features three generously sized bedrooms, with the master bedroom benefiting from an en suite shower room and built-in wardrobes. Bedroom two extends to an impressive 20 feet and includes fitted wardrobes with overhead storage, while bedroom three features two built-in wardrobes and an adjoining snug or dressing area, adding further practicality and comfort.
The open-plan lounge, measuring 23 feet by 22 feet, seamlessly connects to the dining area and Shaker-style kitchen, which is equipped with a built-in oven, hob, extractor, and boasts a breakfast bar for casual dining. Solid wood flooring enhances the lounge space, which is further complemented by double doors opening onto a private balcony that offers superb views across Carrickfergus Marina toward Belfast Lough. An open-tread staircase leads to a galleried mezzanine balcony that overlooks the living area, making it an ideal study or workspace.
The well-appointed family bathroom on the ground floor includes a white suite and a separate shower cubicle, ensuring convenience for all occupants. The property benefits from double-glazed windows, a gas heating system, lift access, communal parking spaces, and a security entry system, adding to the overall practicality and appeal. Its prime waterfront location provides easy access to Carrickfergus town centre and local amenities, making this an outstanding opportunity to secure a spacious and well-located home with breath-taking views.
Viewing is essential to fully appreciate everything this unique property has to offer.
The open-plan lounge, measuring 23 feet by 22 feet, seamlessly connects to the dining area and Shaker-style kitchen, which is equipped with a built-in oven, hob, extractor, and boasts a breakfast bar for casual dining. Solid wood flooring enhances the lounge space, which is further complemented by double doors opening onto a private balcony that offers superb views across Carrickfergus Marina toward Belfast Lough. An open-tread staircase leads to a galleried mezzanine balcony that overlooks the living area, making it an ideal study or workspace.
The well-appointed family bathroom on the ground floor includes a white suite and a separate shower cubicle, ensuring convenience for all occupants. The property benefits from double-glazed windows, a gas heating system, lift access, communal parking spaces, and a security entry system, adding to the overall practicality and appeal. Its prime waterfront location provides easy access to Carrickfergus town centre and local amenities, making this an outstanding opportunity to secure a spacious and well-located home with breath-taking views.
Viewing is essential to fully appreciate everything this unique property has to offer.
New to the market... further details and measurements to follow shortly
THINKING OF SELLING ?
ALL TYPES OF PROPERTIES REQUIRED
CALL US FOR A FREE NO OBLIGATION VALUATION
UPS CARRICKFERGUS
T: 028 93365986
E:carrickfergus@ulsterpropertysales.co.uk
THINKING OF SELLING ?
ALL TYPES OF PROPERTIES REQUIRED
CALL US FOR A FREE NO OBLIGATION VALUATION
UPS CARRICKFERGUS
T: 028 93365986
E:carrickfergus@ulsterpropertysales.co.uk
Broadband Speed Availability
Potential Speeds for 24 Quayside
Max Download
80
Mbps
Max Upload
20
MbpsThe speeds indicated represent the maximum estimated fixed-line speeds as predicted by Ofcom. Please note that these are estimates, and actual service availability and speeds may differ.
Property Location

Mortgage Calculator
Contact Agent

Contact Ulster Property Sales (UPS) Carrickfergus
Request More Information
Requesting Info about...
24 Quayside, Carrickfergus, BT38 8BJ
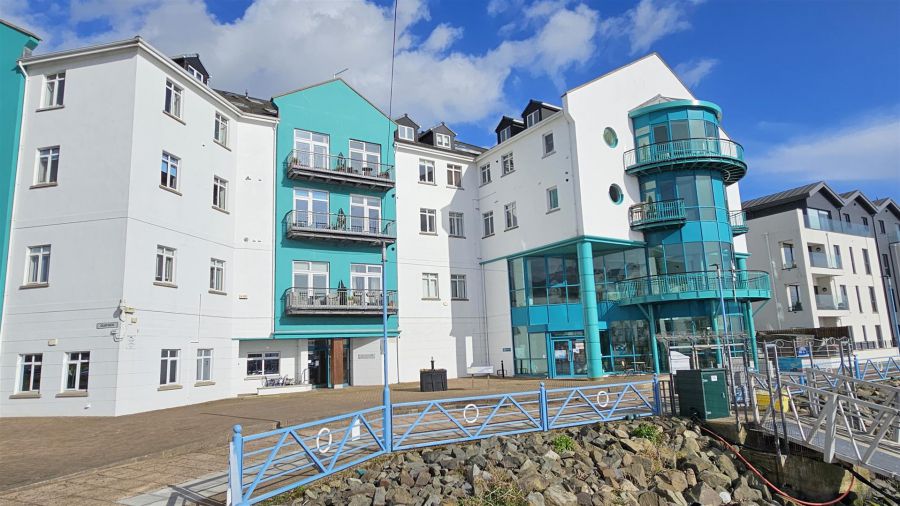
By registering your interest, you acknowledge our Privacy Policy

By registering your interest, you acknowledge our Privacy Policy

