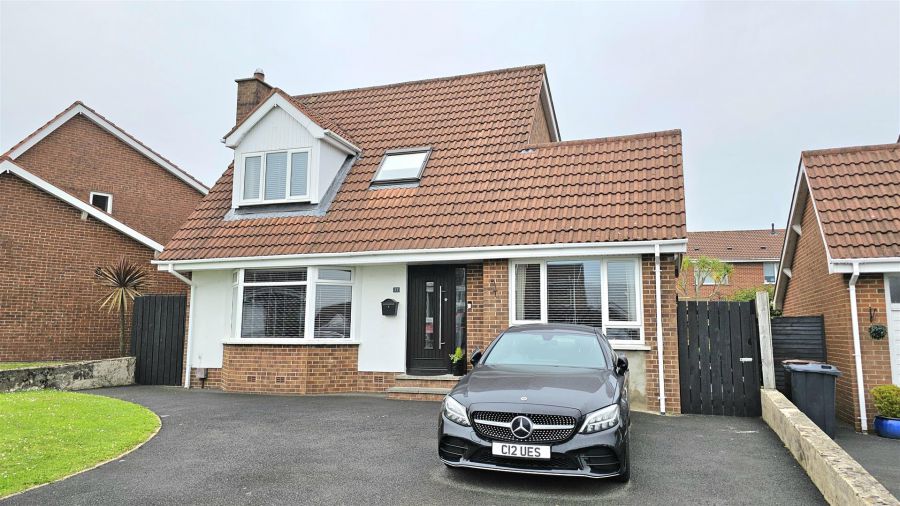Contact Agent

Contact Ulster Property Sales (UPS) Carrickfergus
3 Bed Detached House
37 Hillview Crescent
carrickfergus, BT38
offers around
£257,950

Description
Detached house recently extended
Three/four bedrooms, bedrooms one and two have fitted wardrobes
Spacious 15'2 x 14'3 lounge with bay window and cast iron stove
Entrance hall boasts a glass balustrade
21'3 Kitchen open plan to dining area and further open plan to Sunroom
Excellent range of Shaker style units, Corian worktops & herringbone style splash backs
Built in appliances including a built in double oven, microwave and fridge freezer
Feature slate wall in dining area
13' x 11'11 sunroom with a door to the rear garden
Bathroom suite with stand alone bath and contemporary lack framed shower cubicle
Additional bedroom or reception space with built in Kitchenette
En -suite shower room and separate entrance
Ideal suited as a stand alone annex facility
Double glazed windows in pvc frames and gas heating system
Garden at the rear incorporating a lawn, patio and covered outside entrance entertainment space
Aspect over an open green at the front
Off road parking for three cars
Excellent throughout, viewing essential
Three/four bedrooms, bedrooms one and two have fitted wardrobes
Spacious 15'2 x 14'3 lounge with bay window and cast iron stove
Entrance hall boasts a glass balustrade
21'3 Kitchen open plan to dining area and further open plan to Sunroom
Excellent range of Shaker style units, Corian worktops & herringbone style splash backs
Built in appliances including a built in double oven, microwave and fridge freezer
Feature slate wall in dining area
13' x 11'11 sunroom with a door to the rear garden
Bathroom suite with stand alone bath and contemporary lack framed shower cubicle
Additional bedroom or reception space with built in Kitchenette
En -suite shower room and separate entrance
Ideal suited as a stand alone annex facility
Double glazed windows in pvc frames and gas heating system
Garden at the rear incorporating a lawn, patio and covered outside entrance entertainment space
Aspect over an open green at the front
Off road parking for three cars
Excellent throughout, viewing essential
Rooms
This recently extended detached home is located in a highly sought after residential area and offers flexible accommodation that would be particularly well suited to a family or those requiring additional independent living space.
The property comprises three to four bedrooms, with bedrooms one and two featuring fitted wardrobes, and also includes a spacious 15'2 x 14'3 lounge with a bay window and a cast iron stove, creating a spacious, comfortable and welcoming main living area. The entrance hall includes a contemporary glass balustrade, leading to an open plan 21'3 kitchen and dining area, further opening into a generous sunroom with direct access to the rear garden. The kitchen is finished to a high standard with an excellent range of Shaker style units, Corian worktops, and herringbone-style splashbacks, as well as integrated appliances including a double oven, microwave, and fridge freezer. A feature slate wall in the dining area adds character, and the sunroom provides an additional bright and relaxing living space. The bathroom includes a freestanding bath and a black-framed shower cubicle.
One of the standout features of the property is the additional bedroom or reception room which includes its own kitchenette, en-suite shower room, and separate access, making it ideal for use as a self-contained annex or flexible living space.
Outside, the enclosed rear garden includes a lawn, patio, and covered entertainment space, while the front of the property enjoys an open aspect over a green area. There is off-road parking for three cars, and with double glazed windows, a gas heating system, and close proximity to transport links and local amenities, this is an excellent opportunity for a family looking for adaptable accommodation in a convenient and desirable location.
The property comprises three to four bedrooms, with bedrooms one and two featuring fitted wardrobes, and also includes a spacious 15'2 x 14'3 lounge with a bay window and a cast iron stove, creating a spacious, comfortable and welcoming main living area. The entrance hall includes a contemporary glass balustrade, leading to an open plan 21'3 kitchen and dining area, further opening into a generous sunroom with direct access to the rear garden. The kitchen is finished to a high standard with an excellent range of Shaker style units, Corian worktops, and herringbone-style splashbacks, as well as integrated appliances including a double oven, microwave, and fridge freezer. A feature slate wall in the dining area adds character, and the sunroom provides an additional bright and relaxing living space. The bathroom includes a freestanding bath and a black-framed shower cubicle.
One of the standout features of the property is the additional bedroom or reception room which includes its own kitchenette, en-suite shower room, and separate access, making it ideal for use as a self-contained annex or flexible living space.
Outside, the enclosed rear garden includes a lawn, patio, and covered entertainment space, while the front of the property enjoys an open aspect over a green area. There is off-road parking for three cars, and with double glazed windows, a gas heating system, and close proximity to transport links and local amenities, this is an excellent opportunity for a family looking for adaptable accommodation in a convenient and desirable location.
New to the market... details and measurements to follow shortly
THINKING OF SELLING ?
ALL TYPES OF PROPERTIES REQUIRED
CALL US FOR A FREE NO OBLIGATION VALUATION
UPS CARRICKFERGUS
T: 028 93365986
E:carrickfergus@ulsterpropertysales.co.uk
THINKING OF SELLING ?
ALL TYPES OF PROPERTIES REQUIRED
CALL US FOR A FREE NO OBLIGATION VALUATION
UPS CARRICKFERGUS
T: 028 93365986
E:carrickfergus@ulsterpropertysales.co.uk
Property Location

Mortgage Calculator
Contact Agent

Contact Ulster Property Sales (UPS) Carrickfergus
Request More Information
Requesting Info about...
37 Hillview Crescent, carrickfergus, BT38

By registering your interest, you acknowledge our Privacy Policy

By registering your interest, you acknowledge our Privacy Policy
































