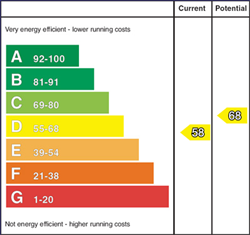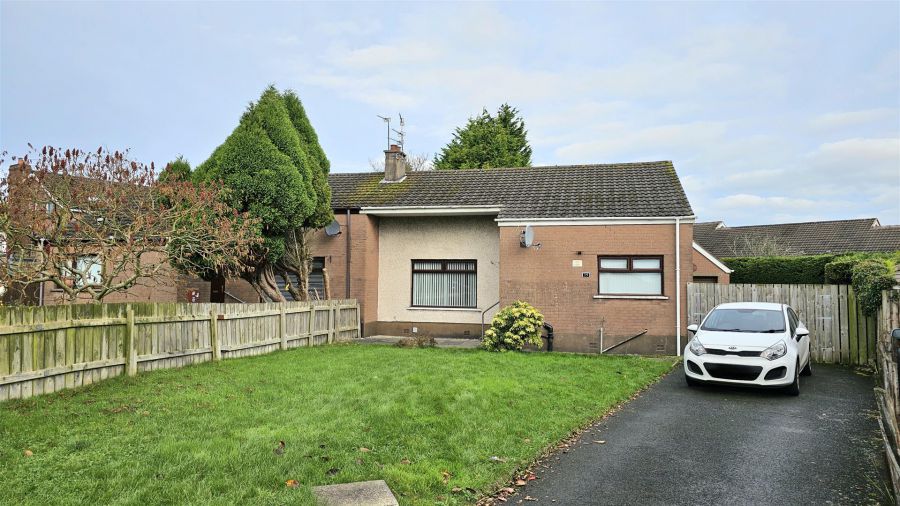Contact Agent

Contact Ulster Property Sales (UPS) Carrickfergus
4 Bed Semi-Detached Bungalow
19 Marlborough Crescent
carrickfergus, BT38 7RZ
offers around
£199,950

Description
Semi detached property
Extended at the rear providing four Bedrooms
Master bedroom has dressing area and sliding doors to rear garden
19'2 x 12'7 lounge with hole in the wall style fireplace
17'7 kitchen open plan to dining area
White bathroom suite with shower over bath and chrome heated towel rail
Double glazed windows in upvc frames
Oil fired heating system
Driveway with extensive parking for the approximately six cars
Detached garage and gardens at the front and rear laid to lawn
Cul de sac location approximately 1.5 miles from Carrickfergus town centre
Ideal accommodation for a family
Extended at the rear providing four Bedrooms
Master bedroom has dressing area and sliding doors to rear garden
19'2 x 12'7 lounge with hole in the wall style fireplace
17'7 kitchen open plan to dining area
White bathroom suite with shower over bath and chrome heated towel rail
Double glazed windows in upvc frames
Oil fired heating system
Driveway with extensive parking for the approximately six cars
Detached garage and gardens at the front and rear laid to lawn
Cul de sac location approximately 1.5 miles from Carrickfergus town centre
Ideal accommodation for a family
Rooms
This spacious semi-detached property, extended at the rear, offers excellent family living and is located in a quiet cul-de-sac just 1.5 miles from Carrickfergus town centre. The home features four well-proportioned bedrooms, including a master bedroom with a dressing area and sliding doors that lead directly to the rear garden, while the 19'2 x 12'7 lounge is well proportioned, centered around a modern hole-in-the-wall fireplace. The 17'7 kitchen, open to the dining area, provides an additional functional and social area providing a layout ideal for family meals and entertaining.
The bathroom is finished with a white suite, a shower over the bath, and a chrome heated towel rail. Additional features include double-glazed UPVC windows and an oil-fired heating system. Externally, the property boasts a detached garage, gardens to the front and rear laid to lawn, and a spacious driveway with parking for up to six cars. With its combination of space, and convenient location, this home is an ideal choice for families.
Early viewing is highly recommended to appreciate all it has to offer.
The bathroom is finished with a white suite, a shower over the bath, and a chrome heated towel rail. Additional features include double-glazed UPVC windows and an oil-fired heating system. Externally, the property boasts a detached garage, gardens to the front and rear laid to lawn, and a spacious driveway with parking for up to six cars. With its combination of space, and convenient location, this home is an ideal choice for families.
Early viewing is highly recommended to appreciate all it has to offer.
Entrance Hall
Double glazed door, doors to
WC
White suite comprising low flush WC, pedestal sink
Lounge 19'2 X 12'7 (5.84m X 3.84m)
Double glazed window to front aspect, hole in the wall style fireplace, radiator, laminate wood floor
Kitchen / Diner 17'7 X 14'2 (5.36m X 4.32m)
Double glazed window to front and rear aspect, double glazed door to side aspect, range of high and low level units with roll edge worktops, inset 1.5 bowl sink and drainer with mixer tap over, built in oven and 4 ring hob with pull out extractor fan over, integrated dishwasher and washing machine, radiator, open plan to dining area
Hallway
Doors to
Bedroom One 22'3 X 8'9reducingto7'9 (6.78m X 2.67reducingto2.36m)
Double glazed sliding patio doors to rear garden, radiator, open plan to dressing area
Bedroom Two 12'2 X 9'0 (3.71m X 2.74m)
Double glazed window to rear aspect, radiator
Bedroom Three 13'1 X 8'0 (3.99m X 2.44m)
Double glazed window to rear aspect, radiator
Bedroom Four 9'10 X 9'0 (3.00m X 2.74m)
Double glazed window to side aspect, radiator
Bathroom
Double glazed window to side aspect, white sink comprising low flush WC, pedestal sink and enclosed bath with shower over, chrome heated towel rail
Garden & Grounds
At the rear there is a garden laid to lawn enclosed by fencing and hedging. At the front there is a garden laid to lawn and a driveway providing off road parking for five cars
Detached Garage
Detached garage with roller door
Floor Plans
THINKING OF SELLING ?
ALL TYPES OF PROPERTIES REQUIRED
CALL US FOR A FREE NO OBLIGATION VALUATION
UPS CARRICKFERGUS
T: 028 93365986
E:carrickfergus@ulsterpropertysales.co.uk
ALL TYPES OF PROPERTIES REQUIRED
CALL US FOR A FREE NO OBLIGATION VALUATION
UPS CARRICKFERGUS
T: 028 93365986
E:carrickfergus@ulsterpropertysales.co.uk
Broadband Speed Availability
Potential Speeds for 19 Marlborough Crescent
Max Download
1800
Mbps
Max Upload
220
MbpsThe speeds indicated represent the maximum estimated fixed-line speeds as predicted by Ofcom. Please note that these are estimates, and actual service availability and speeds may differ.
Property Location

Mortgage Calculator
Contact Agent

Contact Ulster Property Sales (UPS) Carrickfergus
Request More Information
Requesting Info about...
19 Marlborough Crescent, carrickfergus, BT38 7RZ

By registering your interest, you acknowledge our Privacy Policy

By registering your interest, you acknowledge our Privacy Policy



















