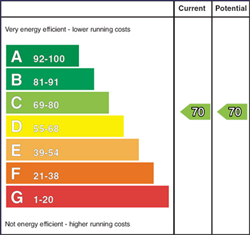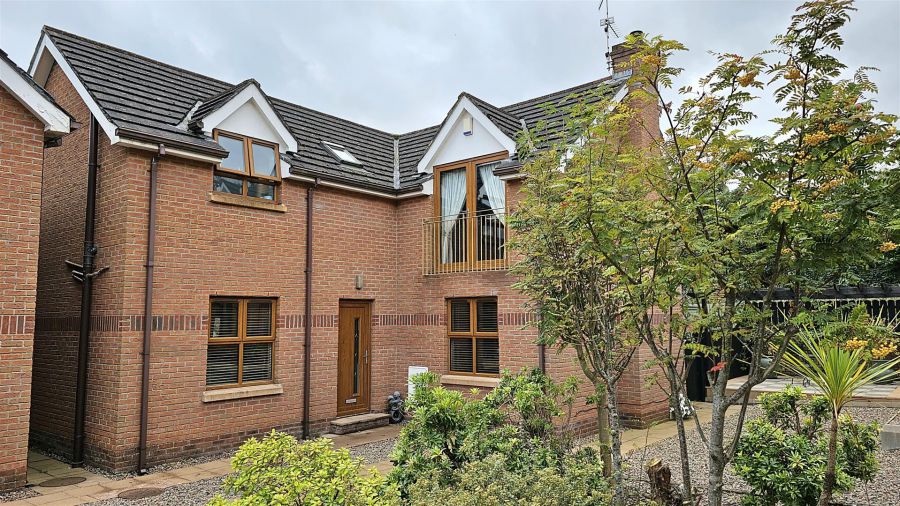Contact Agent

Contact Ulster Property Sales (UPS) Carrickfergus
4 Bed Detached House
14 Meadowbank
carrickfergus, BT38 8GZ
offers around
£264,995

Key Features & Description
Red brick detached house
Three / four double bedrooms
Master bedroom boasts herring bone style flooring and Juliet style balcony
En-suite shower room off master bedroom with modern suite and tiling
17'7 x 16'4 lounge incorporating feature fireplace
Family room / fourth bedroom with sliding patio doors to rear gardens
Double glazed windows in Oak style upvc frames & gas heating system
Enclosed gardens at the rear laid to lawn with timber deck
Quirky, stylish, contemporary and spacious throughout
Description
Red brick detached house
Generous, flexible family accommodation
Three / four double bedrooms
Master bedroom boasts herring bone style flooring and Juliet style balcony
En-suite shower room off master bedroom with modern suite and tiling
17'7 x 16'4 lounge incorporating feature fireplace
Family room / fourth bedroom with sliding patio doors to rear gardens
Contemporary Shaker style kitchen units
Double doors from kitchen to oak style conservatory
Double doors from conservatory to timber deck & further doors to rear garden
Family bathroom incorporating a modern four piece suite & contemporary tiling
Downstairs Wc, solid wood flooring through lounge, family room and entrance hall
Double glazed windows in Oak style upvc frames & gas heating system
Enclosed gardens at the rear laid to lawn with timber deck
Quirky, stylish, contemporary and spacious throughout
Located in highly sought after Old Shore location
Viewing most highly recommended
Red brick detached house
Generous, flexible family accommodation
Three / four double bedrooms
Master bedroom boasts herring bone style flooring and Juliet style balcony
En-suite shower room off master bedroom with modern suite and tiling
17'7 x 16'4 lounge incorporating feature fireplace
Family room / fourth bedroom with sliding patio doors to rear gardens
Contemporary Shaker style kitchen units
Double doors from kitchen to oak style conservatory
Double doors from conservatory to timber deck & further doors to rear garden
Family bathroom incorporating a modern four piece suite & contemporary tiling
Downstairs Wc, solid wood flooring through lounge, family room and entrance hall
Double glazed windows in Oak style upvc frames & gas heating system
Enclosed gardens at the rear laid to lawn with timber deck
Quirky, stylish, contemporary and spacious throughout
Located in highly sought after Old Shore location
Viewing most highly recommended
Rooms
Entrance hall
Double glazed door, radiator, solid wood flooring, doors to
Downstairs Wc
White suite comprising low flush Wc, wash hand basin set on vanity unit, radiator, solid wood flooring
Lounge 17'7 X 16'4 (5.36m X 4.98m)
Double glazed windows to front and rear aspects, fireplace with maple surround, granite inset and hearth, radiator, solid wood flooring
Family room / bedroom four 16'3 X 9'8 (4.95m X 2.95m)
Double glazed window to front aspect, double glazed window and door to rear garden, radiator, solid wood flooring
Kitchen 16'4 X 10' (4.98m X 3.05m)
Double glazed window to rear aspect, double glazed double doors leading to conservatory. Excellent range of contemporary shaker style units with contrasting worktops, inset 1.5 bowel stainless steel sink and drainer with mixer tap over. Built in stainless steel double oven and gas hob with extractor fan over. Integrated dishwasher and plumbing for washing machine. Radiator, tiled flooring.
Conservatory 15'10 X 8'10 (4.83m X 2.69m)
Upvc construction with two sets of double doors leading to rear garden and timber deck, radiator.
Stairs and landing
Double glazed window to rear aspect, velux window to front aspect storage cupboards, door to
Bedroom one 16'4 X 11'5 (4.98m X 3.48m)
Double glazed double doors leading to Juliet style balcony, double glazed window to rear aspect, radiator, herring bone style flooring, door to ensuite
En suite
Velux window to rear aspect, contemporary white suite comprising, low flush Wc, floating sink set on vanity unit, shower cubicle with shower over. Fully tiled walls, tiled flooring
Bedroom two 16'5 X 10' (5.00m X 3.05m)
Double glazed window to rear aspect, radiator
Bedroom three 9'6 X 9'2 (2.90m X 2.79m)
Double glazed window to rear aspect, radiator
Bathroom
Double glazed window to front aspect, contemporary white suite comprising low flush Wc, floating wash hand basin set on vanity unit. Enclosed free standing bath with chrome mixer shower attachment, separate shower cubicle. Fully tiled walls and floor.
Gardens & Grounds
At the rear there is a fully enclosed garden with a south westerly aspect. Gardens laid to lawn with timber deck.
Floor Plans
THINKING OF SELLING ?
ALL TYPES OF PROPERTIES REQUIRED
CALL US FOR A FREE NO OBLIGATION VALUATION
UPS CARRICKFERGUS
T: 028 93365986
E:carrickfergus@ulsterpropertysales.co.uk
ALL TYPES OF PROPERTIES REQUIRED
CALL US FOR A FREE NO OBLIGATION VALUATION
UPS CARRICKFERGUS
T: 028 93365986
E:carrickfergus@ulsterpropertysales.co.uk
Broadband Speed Availability
Potential Speeds for 14 Meadowbank
Max Download
1800
Mbps
Max Upload
220
MbpsThe speeds indicated represent the maximum estimated fixed-line speeds as predicted by Ofcom. Please note that these are estimates, and actual service availability and speeds may differ.
Property Location

Mortgage Calculator
Contact Agent

Contact Ulster Property Sales (UPS) Carrickfergus
Request More Information
Requesting Info about...
14 Meadowbank, carrickfergus, BT38 8GZ

By registering your interest, you acknowledge our Privacy Policy

By registering your interest, you acknowledge our Privacy Policy




























