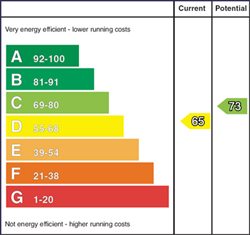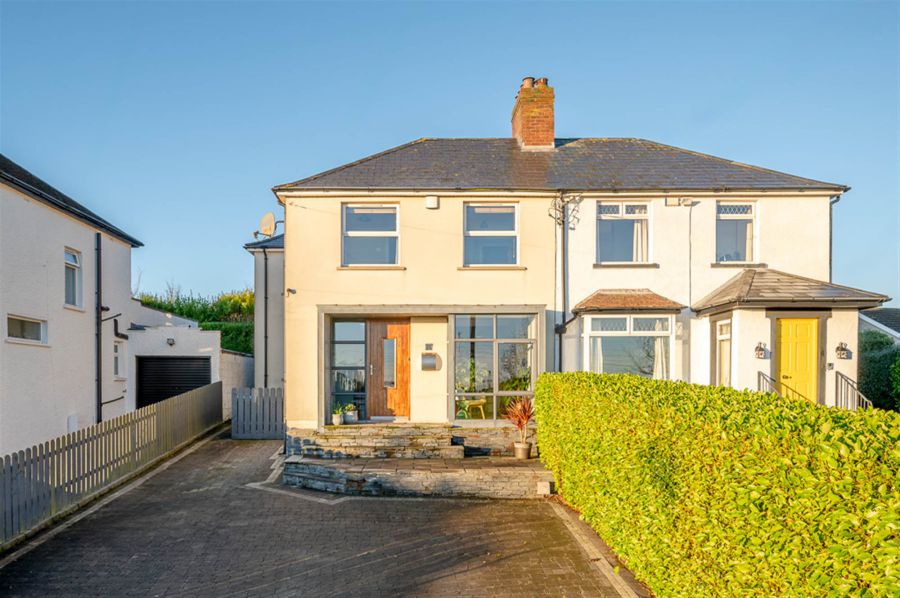Contact Agent

Contact John Minnis Estate Agents (Bangor)
4 Bed Semi-Detached House
25 Killaire Park
carnalea, bangor west, BT19 1EG
offers around
£350,000

Key Features & Description
Outstanding Extended Semi Detached Property
Prime Location Within Bangor West
Many Amenities Close By Including Carnalea Golf Club, Carnalea Train Station, Springhill Shopping Complex and Leading Local Schools
Fantastic Coastal Walks
Living Room with Solid Oak Floor
Superb Fitted Kitchen with Peninsula Unit, Open Plan to Casual Dining/Family Area with French Doors onto the Rear Garden
Four Well Proportioned Bedrooms, Principal with En Suite Shower Room
Bathroom with Three Piece White Suite
Additional Downstairs WC
Utility Room Plumbed for Washing Machine and Tumble Dryer
Phoenix Gas Heating
uPVC Double Glazed Windows
Internal Oak Doors
Front Garden in Lawns
Front Driveway and Forecourt in Attractive Brick Paviour with Ample Parking
Front Terrace in Stone Paving
Fully Enclosed Rear Garden in Lawns with Excellent Degree of Privacy and Westerly Aspect, An Ideal Space for Children at Play or Outdoor Entertaining
Wide Range of Appeal to a Host of Potential Purchasers
Well Presented Throughout
Little Left to do But Move Furniture in and Enjoy
Demand Anticipated to be High
Ultrafast Broadband Available
Description
Nestled in the heart of Bangor West, close to the City Centre, 25 Killaire Park is a beautifully extended semi-detached home that offers an exceptional combination of space, style, and location. This impressive property boasts four generously sized bedrooms, making it an ideal choice for a range of purchasers including families looking for room to grow. The home has been thoughtfully extended to maximize living space, creating an inviting and functional environment for modern living.
This property is instantly impressive with a contemporary full-length glass-fronted lounge and hall windows adding kerb appeal. As you enter the home, you'll be greeted by light-filled rooms that exude warmth and comfort. The spacious living areas provide ample space for both family gatherings and entertaining guests, while large windows allow natural light to flood in, creating an airy and welcoming atmosphere throughout. One of the standout features of this home is its stunning sea views, visible from various rooms, offering a tranquil and scenic backdrop to daily life.
The extended layout of the property includes a well-appointed, contemporary kitchen that is fully equipped with high-quality appliances, sleek countertops, and plenty of storage space—perfect for those who love to cook and entertain. There"s also a large dining area and family/living area adjacent to the kitchen, ideal for relaxing, family meals or hosting dinner parties. A convenient additional downstairs WC adds practicality for busy families and a utility room plumbed for ashing machine and tumble dryer.
Upstairs, you'll find four well-proportioned bedrooms, each offering a peaceful retreat with ample space for furniture and personalization. The principal bedroom is spacious and includes an ensuite bathroom, offering a serene escape with uninterrupted views of the coastline. The family bathroom is bright and modern with a white suite.
The property is set within a large plot with a private rear garden, perfect for outdoor activities, relaxing, or dining al fresco. The front of the property offers off-street parking, providing secure and easy access to the home.
Situated in a prime location, 25 Killaire Park is in popular Bangor West area, adjacent to coastal walks, golf courses and Crawfordsburn country park and also in close proximity to all the amenities and attractions that Bangor has to offer with. This includes local schools and public transport links, with Carnalea train station being less than a 10-minute walk away. Residents can enjoy the best of both worlds: a peaceful suburban setting with stunning views, while still being close to all the amenities and attractions that Bangor has to offer. Whether you're enjoying a quiet evening at home or exploring the nearby coastline, this property offers an idyllic lifestyle that"s hard to beat.
Nestled in the heart of Bangor West, close to the City Centre, 25 Killaire Park is a beautifully extended semi-detached home that offers an exceptional combination of space, style, and location. This impressive property boasts four generously sized bedrooms, making it an ideal choice for a range of purchasers including families looking for room to grow. The home has been thoughtfully extended to maximize living space, creating an inviting and functional environment for modern living.
This property is instantly impressive with a contemporary full-length glass-fronted lounge and hall windows adding kerb appeal. As you enter the home, you'll be greeted by light-filled rooms that exude warmth and comfort. The spacious living areas provide ample space for both family gatherings and entertaining guests, while large windows allow natural light to flood in, creating an airy and welcoming atmosphere throughout. One of the standout features of this home is its stunning sea views, visible from various rooms, offering a tranquil and scenic backdrop to daily life.
The extended layout of the property includes a well-appointed, contemporary kitchen that is fully equipped with high-quality appliances, sleek countertops, and plenty of storage space—perfect for those who love to cook and entertain. There"s also a large dining area and family/living area adjacent to the kitchen, ideal for relaxing, family meals or hosting dinner parties. A convenient additional downstairs WC adds practicality for busy families and a utility room plumbed for ashing machine and tumble dryer.
Upstairs, you'll find four well-proportioned bedrooms, each offering a peaceful retreat with ample space for furniture and personalization. The principal bedroom is spacious and includes an ensuite bathroom, offering a serene escape with uninterrupted views of the coastline. The family bathroom is bright and modern with a white suite.
The property is set within a large plot with a private rear garden, perfect for outdoor activities, relaxing, or dining al fresco. The front of the property offers off-street parking, providing secure and easy access to the home.
Situated in a prime location, 25 Killaire Park is in popular Bangor West area, adjacent to coastal walks, golf courses and Crawfordsburn country park and also in close proximity to all the amenities and attractions that Bangor has to offer with. This includes local schools and public transport links, with Carnalea train station being less than a 10-minute walk away. Residents can enjoy the best of both worlds: a peaceful suburban setting with stunning views, while still being close to all the amenities and attractions that Bangor has to offer. Whether you're enjoying a quiet evening at home or exploring the nearby coastline, this property offers an idyllic lifestyle that"s hard to beat.
Rooms
Steps leading up to front door, composite front door, central double glazed light, double glazed side light, through to reception hall.
RECEPTION HALL:
Luxury vinyl tiled (LVT) floor in herringbone pattern, inset low voltage LED spotlights.
DOWNSTAIRS WC:
With low flush WC, wall hung wash hand basin, subway style white tiling, chrome mixer taps, storage under stairs.
LOUNGE: 22' 3" X 9' 4" (6.7800m X 2.8400m)
With outlook to front, partial views across the Irish Sea, hardwood floor.
OPEN PLAN KITCHEN / LIVING / DINING: 24' 7" X 18' 4" (7.4900m X 5.5900m)
With utility space plumbed for utilities, gas fired boiler, high gloss kitchen with range of high and low level units, integrated oven, integrated microwave, integrated dishwasher, laminate marble effect work surface, feature waterfall peninsula unit, Blanco sink and a half with drainer, matt black with matt black mixer taps, outlook to rear garden, four ring hob with floating stainless steel and glazed extractor above, feature ceramic tiling to splashback, ample space for dining and living, uPVC and double glazed patio doors to rear garden.
LANDING:
Access to roofspace via Slingsby ladder.
BEDROOM (1): 15' 2" X 9' 4" (4.6200m X 2.8400m)
Outlook to front with views across the Irish Sea to the Copeland Islands and Scotland beyond, range of built-in robes.
ENSUITE SHOWER ROOM: 9' 4" X 6' 1" (2.8400m X 1.8500m)
With white suite comprising corner WC, pedestal wash hand basin, chrome mixer taps, walk-in thermostatically controlled shower, telephone handle attachment, drencher above, tiled shower cubicle, sliding shower screen, tiled floor.
BEDROOM (2): 13' 4" X 11' 9" (4.0600m X 3.5800m)
Outlook to front and rear, range of built-in robes.
BEDROOM (3): 12' 3" X 10' 11" (3.7300m X 3.3300m)
Outlook to rear, built-in robe.
BEDROOM (4)/OFFICE: 8' 11" X 6' 9" (2.7200m X 2.0600m)
With beautiful views across the Irish Sea to the Copeland Islands and Scotland beyond.
BATHROOM: 7' 10" X 5' 7" (2.3900m X 1.7000m)
White suite comprising of low flush WC, floating ceramic wash hand basin with chrome mixer taps, tiled panelled bath with hot and cold taps, thermostatically controlled shower above, telephone handle attachment, drencher above, subway style black tiling, glazed shower screen, chrome heated towel rail, tiled floor.
Ample driveway parking, laid in tarmac, brick paviour surround, rear gardens laid in paving, feature red brick wall, partially laid in lawns, outside shed.
Broadband Speed Availability
Potential Speeds for 25 Killaire Park
Max Download
1800
Mbps
Max Upload
220
MbpsThe speeds indicated represent the maximum estimated fixed-line speeds as predicted by Ofcom. Please note that these are estimates, and actual service availability and speeds may differ.
Property Location

Mortgage Calculator
Directions
Travelling from Crawfordsburn in the direction of Bangor, turn left into Killaire Park and Number 25 is located on the left hand side.
Contact Agent

Contact John Minnis Estate Agents (Bangor)
Request More Information
Requesting Info about...
25 Killaire Park, carnalea, bangor west, BT19 1EG

By registering your interest, you acknowledge our Privacy Policy

By registering your interest, you acknowledge our Privacy Policy
















