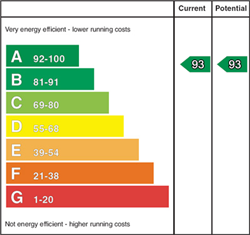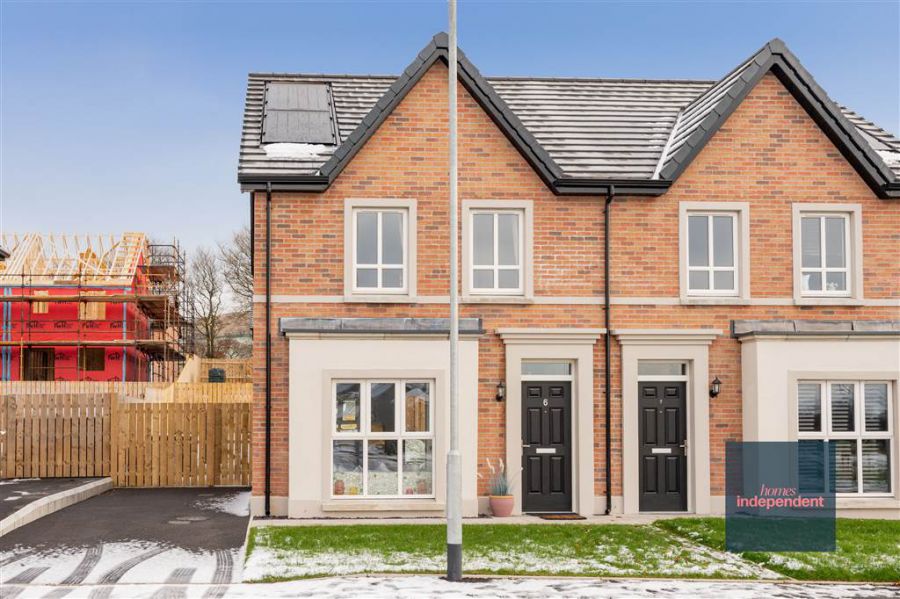3 Bed Semi-Detached House
6 Carncormick Meadow
Cargan, BT43 7FW
offers over
£177,000

Key Features & Description
Semi-detached house
Three bedrooms
Living room
Kitchen/dining room
Ground floor WC
First floor bathroom with 3-piece suite
Oil fired central heating system
High efficiency boiler and thermostatically controlled radiators
Ember PS smart heating control system
USB double socket in kitchen and all bedrooms
Ethernet port in bedroom 3
PVC double glazed windows
Composite front door
PVC double glazed sliding doors to rear
PVC fascia and soffit
Photovoltaic (PV) solar panels
Energy efficient home
2-year defects liability period by Hagan Homes
10-year NHBC structural warranty
Tarmac driveway for off-street parking
Spacious garden in lawn to rear
Paved patio area at rear
Fully enclosed at rear
Convenient to local Primary School
Commuter route to Ballymena Town
Convenient to Glenariffe Waterfalls
Management fee: £55 every six months
Approximate date of construction: 2025
Estimated Domestic Rate Bill: £1,026.00
Tenure: Freehold
Total area: approx. 80.8 sq. metres (870.2 sq. feet)
Description
Homes Independent are delighted to present for sale 6 Carncormick Meadow, Cargan — a beautifully finished semi-detached new-build offering modern living in a sought-after location. The home comprises three bedrooms, bathroom, living room, ground floor WC and a stylish kitchen/dining area ideal for family life. With a private driveway and an enclosed rear garden, this property provides excellent outdoor space and comfort. As the only semi-detached home currently available in this popular development, it presents a fantastic opportunity for first-time buyers, downsizers or young families. Close to local schools, village amenities, commuter routes to Ballymena and the scenic Glenariffe Waterfalls, this home combines convenience with countryside living. Early viewing is recommended — contact Homes Independent today to arrange yours!
Homes Independent are delighted to present for sale 6 Carncormick Meadow, Cargan — a beautifully finished semi-detached new-build offering modern living in a sought-after location. The home comprises three bedrooms, bathroom, living room, ground floor WC and a stylish kitchen/dining area ideal for family life. With a private driveway and an enclosed rear garden, this property provides excellent outdoor space and comfort. As the only semi-detached home currently available in this popular development, it presents a fantastic opportunity for first-time buyers, downsizers or young families. Close to local schools, village amenities, commuter routes to Ballymena and the scenic Glenariffe Waterfalls, this home combines convenience with countryside living. Early viewing is recommended — contact Homes Independent today to arrange yours!
Rooms
ENTRANCE HALL:
With composite front door with glazed pane above. Staircase to first floor. Tiled flooring.
LIVING ROOM: 19' 0" X 12' 4" (5.80m X 3.75m)
Door to kitchen/dining room.
KITCHEN/DINING ROOM: 16' 1" X 8' 10" (4.91m X 2.70m)
With a range of eye and low-level fitted units, 1 1/4 bowl stainless-steel sink unit and drainer with stainless-steel mixer tap. Integrated four ring electric hob and oven with stainless-steel extractor fan over. Integrated dishwasher. Integrated fridge-freezer. Integrated washing machine. Cutlery drawer. Saucepan drawers. Under pelmet lighting. Under cabinet lighting. Splash back tiling. Tiled flooring. Spacious area for dining. PVC double glazed sliding doors to rear. Door to cloakroom WC.
CLOAKROOM:
With LFWC and WHB. Splash back tiling. Tiled flooring.
LANDING:
With access to loft. Hot-press with shelved storage.
BEDROOM (1): 13' 11" X 8' 7" (4.24m X 2.61m)
BEDROOM (2): 12' 6" X 8' 7" (3.80m X 2.61m)
BEDROOM (3): 8' 8" X 7' 3" (2.64m X 2.20m)
With built-in mirrored slide robe.
BATHROOM:
With 3-piece white suite comprising LFWC, WHB and panelled bath with shower over. Heated towel rail. Splash back tiling. Tiled flooring.
With tarmac driveway at side of property for off-street parking. Garden in lawn to front. Paved path to front door. Enclosed garden in lawn to rear bounded by wooden fencing and gate. Paved patio area to rear. Outside lights. Outside tap.
Property Location

Mortgage Calculator
Directions
Carncormick Meadow is located off the Gortnageeragh Road, Cargan.
Contact Agent

Contact Homes Independent
Request More Information
Requesting Info about...
6 Carncormick Meadow, Cargan, BT43 7FW

By registering your interest, you acknowledge our Privacy Policy

By registering your interest, you acknowledge our Privacy Policy











































