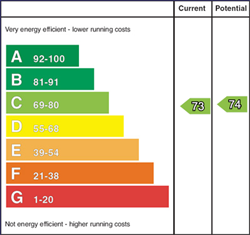31 Kilgowney Manor
caledon, BT68 4UT

Property Financials
- Price £155,000
- Rates £789
Description
CPS are pleased to welcome 31 Kilgowney Manor to the open market. A stunning town house which offers a great living space to include reception room, kitchen, 3 bedrooms with walk in wardrobe and a family bathroom. The property is located in a rural scenic setting of Kilgowney Manor Caledon and is approximately a 15 minute drive away from the City of Armagh, while local amenities from the villages of Killyea, and Middletown are less than 10 minutes away. For further information or to request a private viewing please do not hesitate in contact CPS Property.
Features
- UPVC double glazed windows
- Enclosed rear garden
- 3 bedrooms (walk in wardrobe)
- Family Bathroom
- Spacious kitchen/dining area
- Spacious reception room
- Outside garden room
- Rural scenic location
- Oil heating
- Fully enclosed rear garden
- Floored roof space
- Loft ladder
Accommodation
Ground floor
Living Room – 3.75m x 4.36m
The living area boasts polished porcelain tiled flooring throughout and has a state of the art media wall with feature wood panelling fireplace with double storage ideal ensuring clutter free environment and also comprises an integrated TV into the wall panelling. The room also has electrical points and tv points fitted throughout with a double radiator. Also benefits from a multi fuel stove burner that sits on a granite hearth.
W/C – 1.61m x 0.95m
The downstairs W/C offers a two piece suite comprising of W/C and wash hand basin. Also comprises a radiator with the polished porcelain tiled floors.
Kitchen - 4.74m x 4.62m
The spacious kitchen offers high and low units and complementing work tops throughout, with an integrated fridge / freezer, integrated electric hob/oven and an overhead extractor fan. There is also a stainless steel sink and space for washing machine and dishwasher. Kitchen also comprises of the same polished porcelain tiles as living room.
First Floor
Bedroom 1 – 3.30m x 3.75m
This first bedroom presents itself as a front facing main double bedroom with laminate wooden flooring throughout and benefits from a walk in wardrobe. The bedroom also boasts being fitted with a double radiator and electrical sockets and tv points.
Walk in Wardrobe – 2.0 x 1.5
Bedroom 2 – 3.19m x 2.4m
The second bedroom this property has to offer comes with laminate wooden flooring throughout and houses a large built in wardrobe. Alongside offering frontal views the bedroom has fixed electrical ports and tv points throughout and double radiator
Bedroom 3 – 4.20m x 3.48m
The third spacious bedroom this property has to offer comes with laminate wooden flooring and presents ample space and rear views of the property as well as being fitted with electrical ports, tv points and a radiator.
Bathroom – 2.02m x 3.48m
The main bathroom of the property comprises of a four piece suite to include W/C, hand wash basin, bath and corner shower with tiled splashback within. The bathroom comes with tiled flooring throughout. Also benefits from a radiator and led mirror.
Garden Room – 3.1 x 3.0
External
To the front of the property is where you will find your allocated parking space for a number of vehicles with ample space. To the rear of the property is an enclosed rear garden which can be accessed via the side of the property or to the rear of the garden through a gate. The garden has been renovated to comprise of raised composite decking for low maintenance and a great space for the summer days. In the rear garden you will find a newly installed garden room with electric ports which could be used for a number of uses for example a home office or a games room.
Broadband Speed Availability
Potential Speeds for 31 Kilgowney Manor
Property Location

Mortgage Calculator
Contact Agent

Contact CPS Armagh

By registering your interest, you acknowledge our Privacy Policy





























