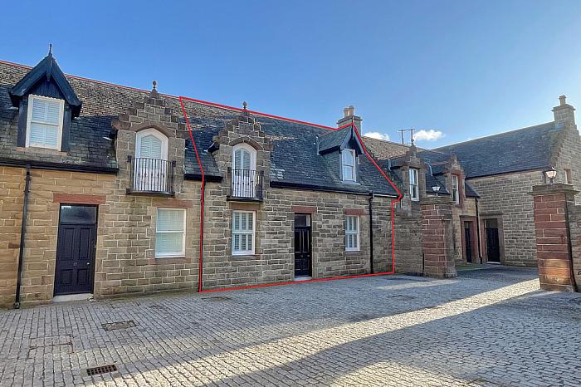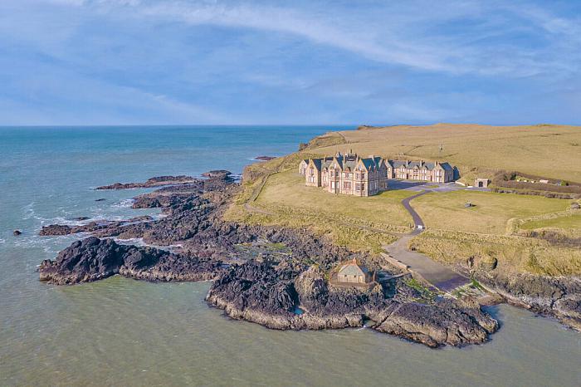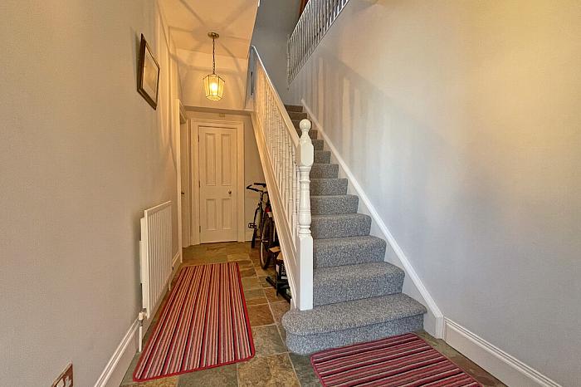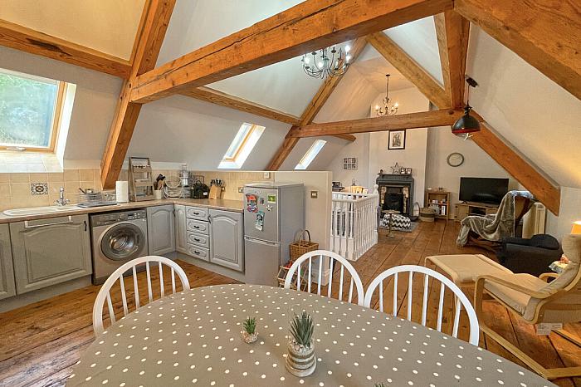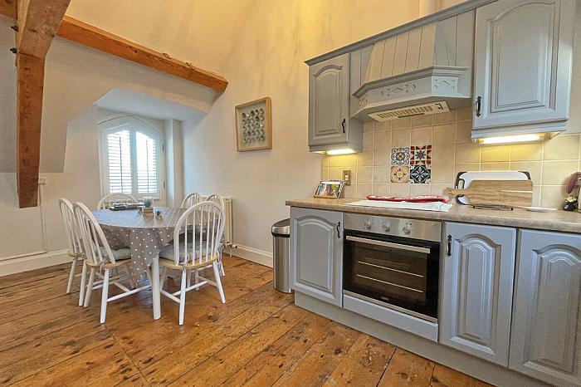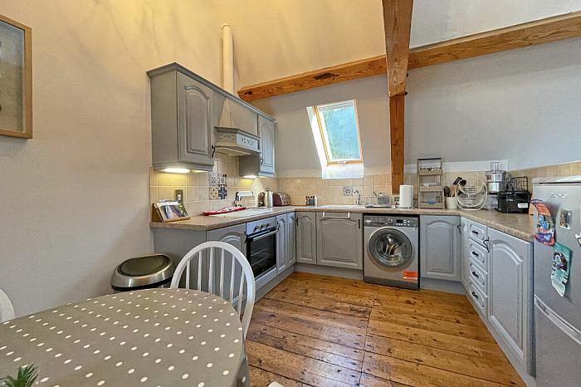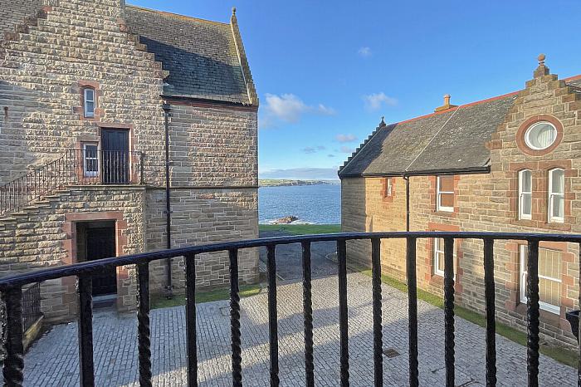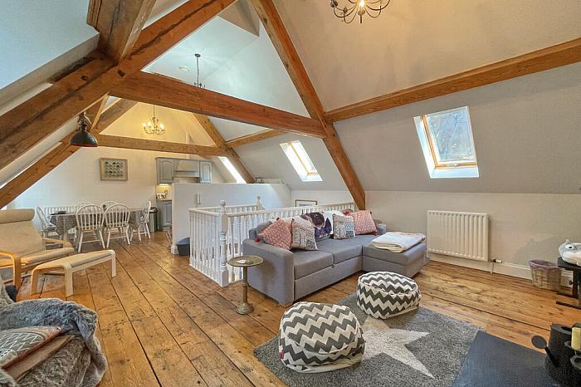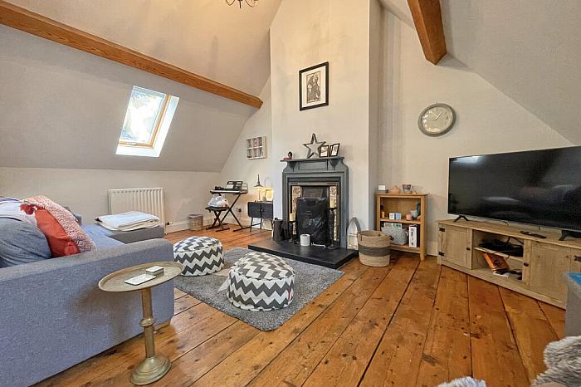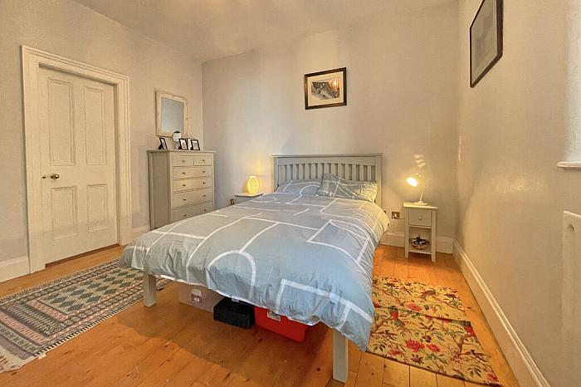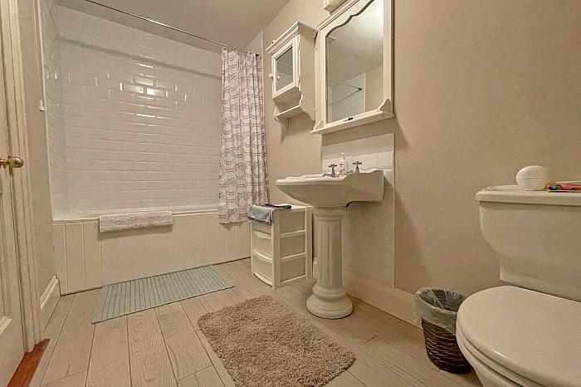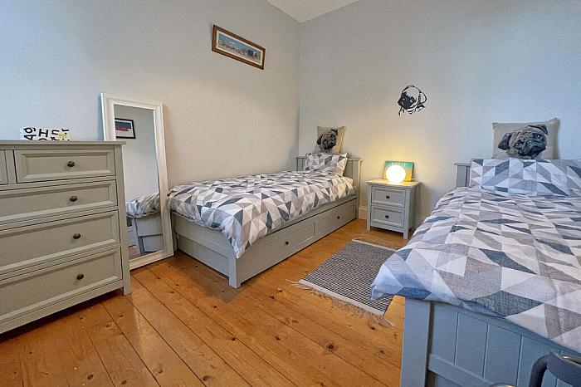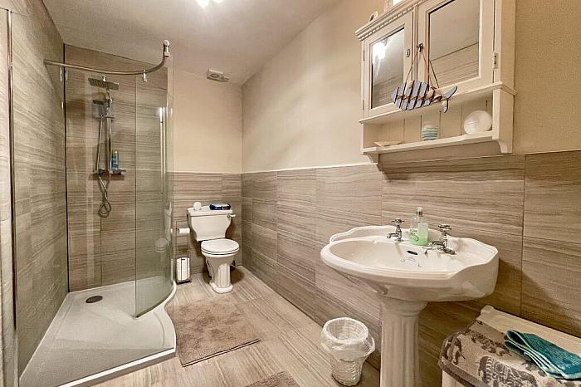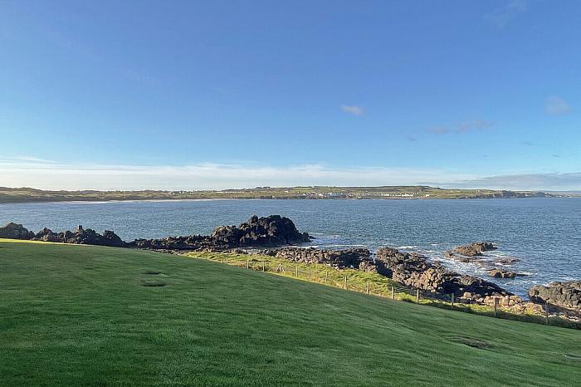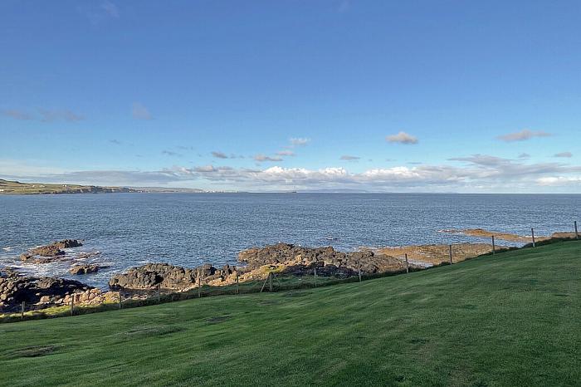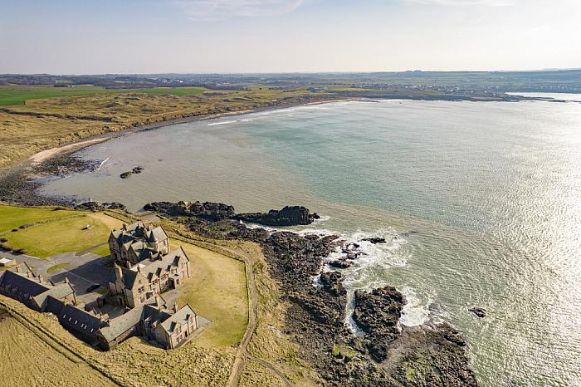Contact Agent

Contact Philip Tweedie & Company (Portstewart)
2 Bed Townhouse
18 Runkerry House
Bushmills, BT57 8SZ
offers in region of
£210,000
- Status For Sale
- Property Type Townhouse
- Bedrooms 2
- Receptions 1
- Bathrooms 2
- Heating Oil fired central heating.
-
Stamp Duty
Higher amount applies when purchasing as buy to let or as an additional property£1,700 / £12,200*
Key Features & Description
Oil fired central heating.
Traditional timber sash windows with double glazing.
Partial sea views towards the North Coast.
Communal gardens plus direct access to coastal paths and beautiful beaches just moments away.
Secure gated development with excellent car parking.
Description
THIS PROPERTY IS EXCLUSIVELY FOR PERSONAL USE ONLY - NO LETTINGS OF ANY KIND ARE PERMITTED.
Situated within the historic Runkerry House development, number 18 forms part of the original carriage house, offering a unique blend of heritage and modern comfort. This two storey townhouse is accessed through the paved courtyard and benefits from two well proportioned bedrooms, one of which includes an ensuite.
The first floor offers an impressive open plan living space, highlighted by vaulted ceilings and beautiful reclaimed wood floors, creating a sense of warmth and character. Partial sea views add a touch of coastal charm to the property, while the surrounding communal gardens provide a peaceful retreat. Like all homes in this prestigious development, direct access to the scenic coastal path ensures the beauty of the North Coast is never far away.
ENTRANCE HALL
18'6" x 6'6"
Tiled floor, cloaks cupboard.
BEDROOM 1
12'2" x 11'8"
Double bedroom to the front; wood flooring.
ENSUITE
5'9" x 11'7"
Panel bath with shower over; toilet; wash hand basin; tiled floor; extractor fan.
BEDROOM 2
12'2" x 10'2"
Double bedroom to the front; wood flooring.
SHOWER ROOM
5'8" x 10'2"
Large tiled shower cubicle; toilet; wash hand basin; tiled floor; chrome towel radiator; extractor fan.
FIRST FLOOR
OPEN PLAN KITCHEN, LIVING & DINING
18'2" x 29'1"
Vaulted ceilings; reclaimed wood flooring.
KITCHEN & DINING AREA
Range of fitted units; laminate work surfaces; sink; electric oven & hob with extractor unit over; space for fridge; plumbed for washing machine; Juliet balcony with partial sea views.
LIVING AREA
Cast iron fireplace with wood surround and tiled hearth.
EXTERIOR FEATURES
- Gated development with communal car parking.
- Well maintained communal gardens surround the property.
- Direct access to the coastal path leading to Runkerry Strand and the Giants Causeway.
THIS PROPERTY IS EXCLUSIVELY FOR PERSONAL USE ONLY - NO LETTINGS OF ANY KIND ARE PERMITTED.
Situated within the historic Runkerry House development, number 18 forms part of the original carriage house, offering a unique blend of heritage and modern comfort. This two storey townhouse is accessed through the paved courtyard and benefits from two well proportioned bedrooms, one of which includes an ensuite.
The first floor offers an impressive open plan living space, highlighted by vaulted ceilings and beautiful reclaimed wood floors, creating a sense of warmth and character. Partial sea views add a touch of coastal charm to the property, while the surrounding communal gardens provide a peaceful retreat. Like all homes in this prestigious development, direct access to the scenic coastal path ensures the beauty of the North Coast is never far away.
ENTRANCE HALL
18'6" x 6'6"
Tiled floor, cloaks cupboard.
BEDROOM 1
12'2" x 11'8"
Double bedroom to the front; wood flooring.
ENSUITE
5'9" x 11'7"
Panel bath with shower over; toilet; wash hand basin; tiled floor; extractor fan.
BEDROOM 2
12'2" x 10'2"
Double bedroom to the front; wood flooring.
SHOWER ROOM
5'8" x 10'2"
Large tiled shower cubicle; toilet; wash hand basin; tiled floor; chrome towel radiator; extractor fan.
FIRST FLOOR
OPEN PLAN KITCHEN, LIVING & DINING
18'2" x 29'1"
Vaulted ceilings; reclaimed wood flooring.
KITCHEN & DINING AREA
Range of fitted units; laminate work surfaces; sink; electric oven & hob with extractor unit over; space for fridge; plumbed for washing machine; Juliet balcony with partial sea views.
LIVING AREA
Cast iron fireplace with wood surround and tiled hearth.
EXTERIOR FEATURES
- Gated development with communal car parking.
- Well maintained communal gardens surround the property.
- Direct access to the coastal path leading to Runkerry Strand and the Giants Causeway.
Property Location

Mortgage Calculator
Contact Agent

Contact Philip Tweedie & Company (Portstewart)
Request More Information
Requesting Info about...
18 Runkerry House, Bushmills, BT57 8SZ
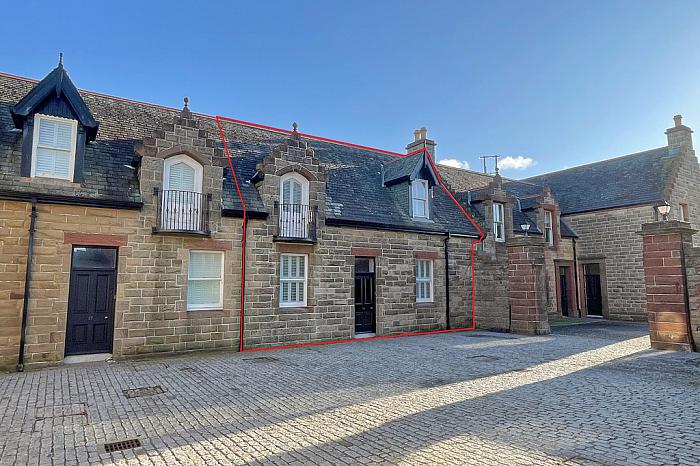
By registering your interest, you acknowledge our Privacy Policy

By registering your interest, you acknowledge our Privacy Policy

