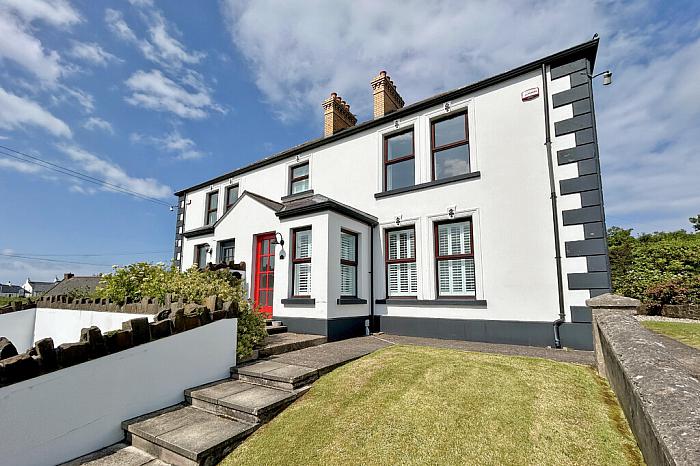Contact Agent

Contact Philip Tweedie & Company (Portstewart)
3 Bed Semi-Detached House
2 Aird Clachan
bushmills, BT57 8AS
offers over
£235,000
- Status For Sale
- Property Type Semi-Detached
- Bedrooms 3
- Receptions 1
- Bathrooms 2
- Heating Gas central heating system.
-
Stamp Duty
Higher amount applies when purchasing as buy to let or as an additional property£0 / £11,750*
Key Features & Description
Newly fitted contemporary bathroom and ensuite.
Plantation shutters throughout.
Gas central heating system.
Double glazing in uPVC frames.
Garden in lawn to the front and side.
Allocated car parking spaces for 2 cars.
Description
This charming property, located in the Aird Clachan development by Patton Homes, is part of the original farmhouse on the site, dating back to circa 1870. Carefully restored, the property blends traditional character with modern conveniences and is situated in an idyllic setting overlooking the countryside towards Portballintrae, Portrush and the headlands of Donegal. Just a short walk from the famous Giant's Causeway and with the numerous attractions of the North Antrim coast nearby, this property presents an excellent opportunity as a character filled holiday home perfect for exploring the area.
ENTRANCE PORCH
5'4" x 7'10"
Wood flooring; seating area.
HALLWAY
Wood flooring; under stair store cupboard.
DOWNSTAIRS WC
8'4" x 3'0"
Toilet; wash hand basin; wood flooring.
DINING KITCHEN
10'4" x 17'10"
Range of fitted units; laminate work surfaces; recessed sink with instant hot water tap; space for range style cooker with extractor unit over; integrated undercounter fridge and dishwasher; wood flooring; part tiled walls; patio doors to the rear.
BEDROOM 1
10'0" x 14'8"
Double bedroom to the front.
ENSUITE
3'3" x 10'7"
Tiled shower cubicle with electric shower; toilet; wash hand basin; matt black towel radiator; tiled floor; part tiled walls; extractor fan.
FIRST FLOOR
LANDING
LOUNGE
14'5" x 14'7"
Wood flooring; coastal views.
BEDROOM 2
9'9" x 10'8"
Double bedroom to the rear.
BEDROOM 3
9'6" x 6'10"
Single bedroom to the rear.
BATHROOM
7'0" x 6'10"
Panel bath with rainfall shower fitting over; vanity unit with wash hand basin; toilet; chrome towel radiator; part tiled walls; tiled floor; shelved hot press; extractor fan.
EXTERIOR
EXTERNAL STORE
6'2" x 5'4"
Plumbed for washing machine; gas boiler; power & light.
OUTSIDE FEATURES
- Enclosed garden to the front and side.
- Gravel area to the rear with stone wall raised planters.
- Outside light and tap.
- Allocated car parking to the front (2 spaces).
This charming property, located in the Aird Clachan development by Patton Homes, is part of the original farmhouse on the site, dating back to circa 1870. Carefully restored, the property blends traditional character with modern conveniences and is situated in an idyllic setting overlooking the countryside towards Portballintrae, Portrush and the headlands of Donegal. Just a short walk from the famous Giant's Causeway and with the numerous attractions of the North Antrim coast nearby, this property presents an excellent opportunity as a character filled holiday home perfect for exploring the area.
ENTRANCE PORCH
5'4" x 7'10"
Wood flooring; seating area.
HALLWAY
Wood flooring; under stair store cupboard.
DOWNSTAIRS WC
8'4" x 3'0"
Toilet; wash hand basin; wood flooring.
DINING KITCHEN
10'4" x 17'10"
Range of fitted units; laminate work surfaces; recessed sink with instant hot water tap; space for range style cooker with extractor unit over; integrated undercounter fridge and dishwasher; wood flooring; part tiled walls; patio doors to the rear.
BEDROOM 1
10'0" x 14'8"
Double bedroom to the front.
ENSUITE
3'3" x 10'7"
Tiled shower cubicle with electric shower; toilet; wash hand basin; matt black towel radiator; tiled floor; part tiled walls; extractor fan.
FIRST FLOOR
LANDING
LOUNGE
14'5" x 14'7"
Wood flooring; coastal views.
BEDROOM 2
9'9" x 10'8"
Double bedroom to the rear.
BEDROOM 3
9'6" x 6'10"
Single bedroom to the rear.
BATHROOM
7'0" x 6'10"
Panel bath with rainfall shower fitting over; vanity unit with wash hand basin; toilet; chrome towel radiator; part tiled walls; tiled floor; shelved hot press; extractor fan.
EXTERIOR
EXTERNAL STORE
6'2" x 5'4"
Plumbed for washing machine; gas boiler; power & light.
OUTSIDE FEATURES
- Enclosed garden to the front and side.
- Gravel area to the rear with stone wall raised planters.
- Outside light and tap.
- Allocated car parking to the front (2 spaces).
Broadband Speed Availability
Potential Speeds for 2 Aird Clachan
Max Download
1000
Mbps
Max Upload
220
MbpsThe speeds indicated represent the maximum estimated fixed-line speeds as predicted by Ofcom. Please note that these are estimates, and actual service availability and speeds may differ.
Property Location

Mortgage Calculator
Contact Agent

Contact Philip Tweedie & Company (Portstewart)
Request More Information
Requesting Info about...
2 Aird Clachan, bushmills, BT57 8AS

By registering your interest, you acknowledge our Privacy Policy

By registering your interest, you acknowledge our Privacy Policy





















