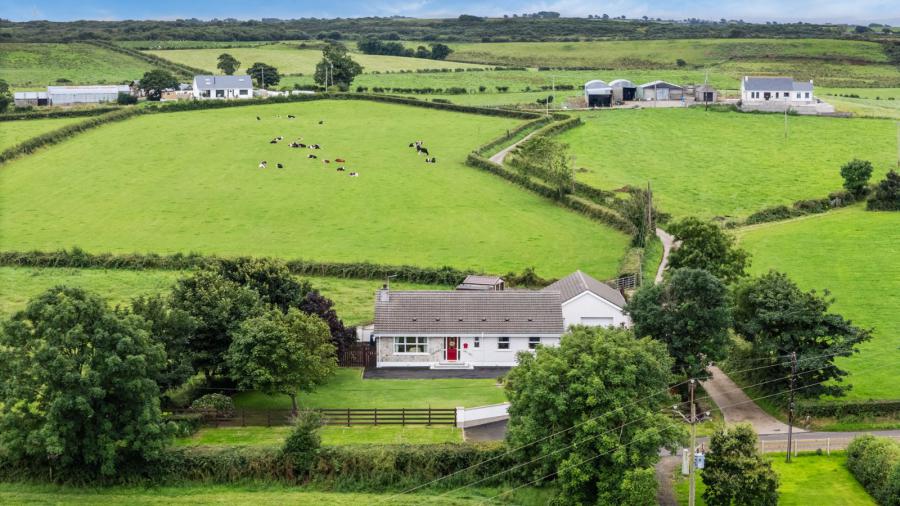3 Bed Detached Bungalow
5 Drumnagee Road
Dunseverick, Bushmills, BT57 8TE
price
£310,000

Key Features & Description
Description
Built in 1983 this modern family home enjoys a peaceful setting yet is within close proximity to a diverse array of amenities and attractions including the village shops and fine eateries of Bushmills as well as the world-famous Giants Causeway, Dunseverick Castle, Carrick-a-Rede Rope Bridge and the glorious sands of Whitepark Bay beach.
The property has been tastefully presented by the current clients and offers bright and spacious accommodation including a generous living room with feature marble fireplace, a dining room open plan to a contemporary kitchen with integrated appliances, breakfast bar and a separate pantry. There is a delightful sun room overlooking the rear garden and adjoining fields, the family bathroom offers a modern suite and there are three double bedrooms each with fitted robes and the principal with an en suite shower room. Externally there are level gardens in lawn to the front and rear with a fabulous rear terrace too. Of further note is the detached garage and workshop with a feature height rear garage door, loft storage and hardstanding.
Suitable to a range of buyers including those looking for a family home or a quiet retreat we encourage an internal viewing at your earliest convenience.
Built in 1983 this modern family home enjoys a peaceful setting yet is within close proximity to a diverse array of amenities and attractions including the village shops and fine eateries of Bushmills as well as the world-famous Giants Causeway, Dunseverick Castle, Carrick-a-Rede Rope Bridge and the glorious sands of Whitepark Bay beach.
The property has been tastefully presented by the current clients and offers bright and spacious accommodation including a generous living room with feature marble fireplace, a dining room open plan to a contemporary kitchen with integrated appliances, breakfast bar and a separate pantry. There is a delightful sun room overlooking the rear garden and adjoining fields, the family bathroom offers a modern suite and there are three double bedrooms each with fitted robes and the principal with an en suite shower room. Externally there are level gardens in lawn to the front and rear with a fabulous rear terrace too. Of further note is the detached garage and workshop with a feature height rear garage door, loft storage and hardstanding.
Suitable to a range of buyers including those looking for a family home or a quiet retreat we encourage an internal viewing at your earliest convenience.
Rooms
uPVC front door with double glazed inset and side panels to
Reception Hall
Cloakroom and access to partially floored roofspace via folding wooden ladder
Living Room 15'10" X 15'4" (4.83m X 4.67m)
Cornice ceiling, marble fireplace and hearth with gas fire inset
Kitchen / Dining 19'11" X 11'5" (6.07m X 3.48m)
Contemporary fitted kitchen with excellent range of units, granite effect work surfaces, inset sink unit with Quooker tap, integrated fridge freezer, double oven, five ring induction hob, extractor hood, integrated dishwasher, breakfast bar, porcelain tiled floor and sportlights
Pantry/Rear Porch 6'3" X 3'7" (1.90m X 1.10m)
Matching tiled floor, shelved hotpress, excellent storage, rear door
Sun Room 15'3" X 10'0" (4.65m X 3.05m)
Matching tiled floor, raised electric fire inset
Bedroom One 11'8" X 9'5" (3.56m X 2.87m)
Double built in robe
En Suite 6'11" X 4'5" (2.10m X 1.35m)
Fully tiled suite comprising WC, wash hand basin, corner shower cubicle with Mira electric shower, spotlights and extractor
Bedroom Two 12'11" X 11'4" (3.94m X 3.45m)
Double built in robe and additional triple robe
Bedroom Three 11'8" X 9'6" (3.56m X 2.90m)
Double built in robe
Bathroom 11'4" X 6'0" (3.45m X 1.83m)
Contemporary suite comprising wash hand basin in vanity unit, WC, corner shower cubicle with Aqualisa shower unit, freestanding bath with mixer taps.
Outside
Entrance pillars to tarmac driveway with ample parking and turning areas. Extensive front and rear gardens in lawns with boundary fencing, mature plants, trees and shrubs with generous level terrace to the rear. Additional access to the rear with hardstanding for additional parking and storage for machinery, mobile home or boat.
Detached Garage 20'11" X 16'11" (6.38m X 5.16m)
Pedestrian door, light and power, plumbed for washing machine, WC and sink unit. Door to
Attached Workshop 20'0" X 16'10" (6.10m X 5.13m)
Tall roller garage door, light and power, vaulted ceiling, loft storage
Broadband Speed Availability
Potential Speeds for 5 Drumnagee Road
Max Download
1800
Mbps
Max Upload
220
MbpsThe speeds indicated represent the maximum estimated fixed-line speeds as predicted by Ofcom. Please note that these are estimates, and actual service availability and speeds may differ.
Property Location

Mortgage Calculator
Contact Agent

Contact Simon Brien (South Belfast)
Request More Information
Requesting Info about...
5 Drumnagee Road, Dunseverick, Bushmills, BT57 8TE

By registering your interest, you acknowledge our Privacy Policy

By registering your interest, you acknowledge our Privacy Policy


















