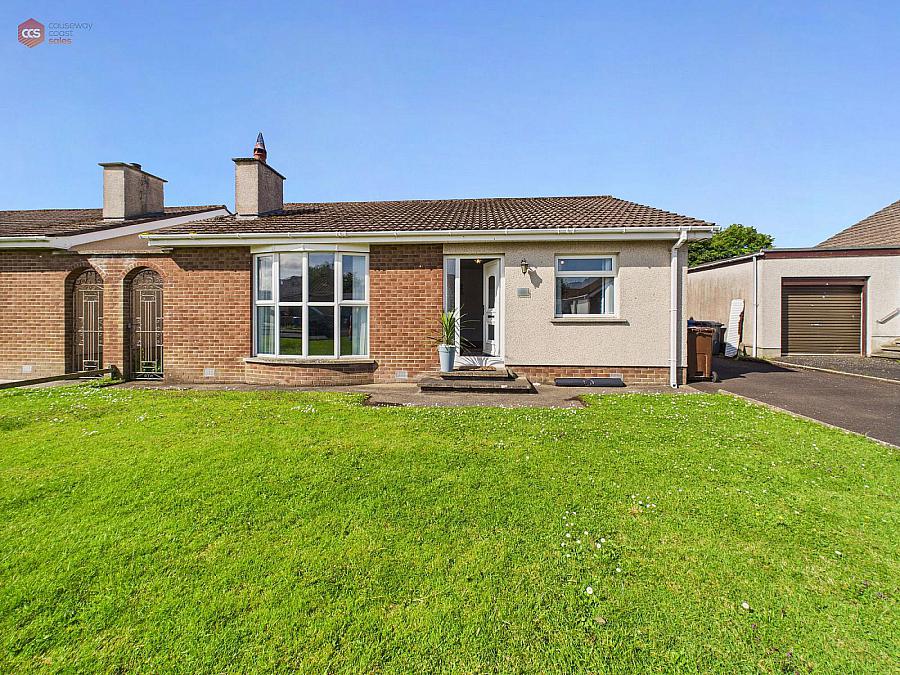3 Bed Detached Bungalow
13 Bayhead Park
Bushmills, BT57 8YR
offers over
£279,000
Description
Charming, 3-Bedroom Detached Bungalow in Prime Seaside Location of Portballintrae.
Causeway Coast Sales presents13 Bayhead Park - a beautifully presented 3-bedroom detached bungalow ideally situated in the seaside village of Portballintrae. Boasting a modern, bright and airy interior, this stylish home offers comfortable, single level living in a peaceful residential area.
Inside, the home is finished to a high standard with contemporary décor throughout with spacious living areas which are flooded with natural light. This property also benefits from uPVC windows and doors and oil-fired central heating. The exterior of this property consists of a private driveway for secure parking, a lawn to the front and enclosed garden to the rear, with a garage for additional storage.
Located just off the main Bayhead Road, this home is only a short stroll from Portballintrae's stunning beach, scenic coastal walks, and local amenities. For those looking to explore further, Bushmills is just a 10-minute drive away, with Portrush only 12 minutes by car - offering a range of shops, cafes, golf courses, and more.
Whether you're searching for a permanent residence, a holiday retreat, or an investment opportunity, 13 Bayhead Park delivers a rare chance to own a detached property in one of Northern Ireland's most sought-after coastal villages.
Rates: £1,534.50 per annum (approx)
Tenure: Freehold
Parking options: Driveway
Garden details: Front Garden, Rear Garden
Electricity supply: Mains
Heating: Oil
Entrance hall w: 4.14m x l: 1.16m (w: 13' 7" x l: 3' 10")
Bright and welcoming entrance hallway. With laminate flooring throughout. Access to loft.
Living room w: 4.08m x l: 5.13m (w: 13' 5" x l: 16' 10")
Spacious family sized living room. With feature bay window to allow natural lighting. Wood burning stove. Laminate flooring.
Bedroom 1 w: 3.57m x l: 3.27m (w: 11' 9" x l: 10' 9")
uPVC window. Carpet flooring. Storage cupboard / wardrobe.
Bedroom 2 w: 3.57m x l: 2.57m (w: 11' 9" x l: 8' 5")
uPVC window. Carpet flooring.
Kitchen w: 3.58m x l: 3.28m (w: 11' 9" x l: 10' 9")
Fully fitted kitchen with high- and low-level storage. Integrated appliances. uPVC window and doors, leading to rear garden and driveway. Wood effect laminate flooring.
Bathroom w: 1.92m x l: 1.64m (w: 6' 4" x l: 5' 5")
Shower room with single electric shower. Low flushing toilet. Wash hand basin with storage. Heated towel rail. uPVC frosted glass window.
Bedroom 3 w: 2.96m x l: 2.84m (w: 9' 9" x l: 9' 4")
uPVC window. Carpet flooring.
Garage w: 5.17m x l: 4.23m (w: 17' x l: 13' 11")
Causeway Coast Sales presents13 Bayhead Park - a beautifully presented 3-bedroom detached bungalow ideally situated in the seaside village of Portballintrae. Boasting a modern, bright and airy interior, this stylish home offers comfortable, single level living in a peaceful residential area.
Inside, the home is finished to a high standard with contemporary décor throughout with spacious living areas which are flooded with natural light. This property also benefits from uPVC windows and doors and oil-fired central heating. The exterior of this property consists of a private driveway for secure parking, a lawn to the front and enclosed garden to the rear, with a garage for additional storage.
Located just off the main Bayhead Road, this home is only a short stroll from Portballintrae's stunning beach, scenic coastal walks, and local amenities. For those looking to explore further, Bushmills is just a 10-minute drive away, with Portrush only 12 minutes by car - offering a range of shops, cafes, golf courses, and more.
Whether you're searching for a permanent residence, a holiday retreat, or an investment opportunity, 13 Bayhead Park delivers a rare chance to own a detached property in one of Northern Ireland's most sought-after coastal villages.
Rates: £1,534.50 per annum (approx)
Tenure: Freehold
Parking options: Driveway
Garden details: Front Garden, Rear Garden
Electricity supply: Mains
Heating: Oil
Entrance hall w: 4.14m x l: 1.16m (w: 13' 7" x l: 3' 10")
Bright and welcoming entrance hallway. With laminate flooring throughout. Access to loft.
Living room w: 4.08m x l: 5.13m (w: 13' 5" x l: 16' 10")
Spacious family sized living room. With feature bay window to allow natural lighting. Wood burning stove. Laminate flooring.
Bedroom 1 w: 3.57m x l: 3.27m (w: 11' 9" x l: 10' 9")
uPVC window. Carpet flooring. Storage cupboard / wardrobe.
Bedroom 2 w: 3.57m x l: 2.57m (w: 11' 9" x l: 8' 5")
uPVC window. Carpet flooring.
Kitchen w: 3.58m x l: 3.28m (w: 11' 9" x l: 10' 9")
Fully fitted kitchen with high- and low-level storage. Integrated appliances. uPVC window and doors, leading to rear garden and driveway. Wood effect laminate flooring.
Bathroom w: 1.92m x l: 1.64m (w: 6' 4" x l: 5' 5")
Shower room with single electric shower. Low flushing toilet. Wash hand basin with storage. Heated towel rail. uPVC frosted glass window.
Bedroom 3 w: 2.96m x l: 2.84m (w: 9' 9" x l: 9' 4")
uPVC window. Carpet flooring.
Garage w: 5.17m x l: 4.23m (w: 17' x l: 13' 11")
Virtual Tour
Broadband Speed Availability
Potential Speeds for 13 Bayhead Park
Max Download
1800
Mbps
Max Upload
1000
MbpsThe speeds indicated represent the maximum estimated fixed-line speeds as predicted by Ofcom. Please note that these are estimates, and actual service availability and speeds may differ.
Property Location

Mortgage Calculator
Contact Agent

Contact Causeway Coast (Sales)
Request More Information
Requesting Info about...
13 Bayhead Park, Bushmills, BT57 8YR

By registering your interest, you acknowledge our Privacy Policy

By registering your interest, you acknowledge our Privacy Policy















