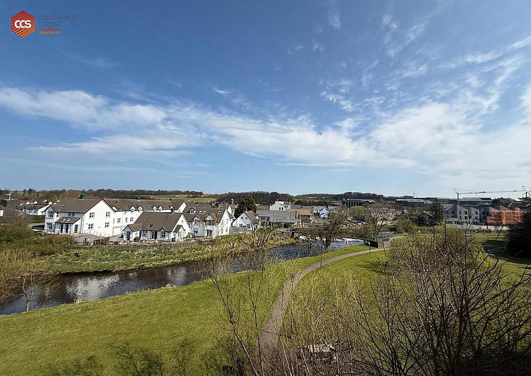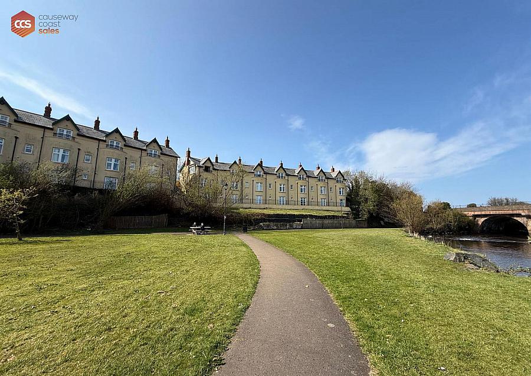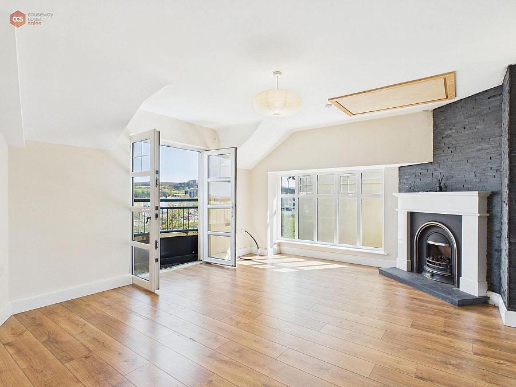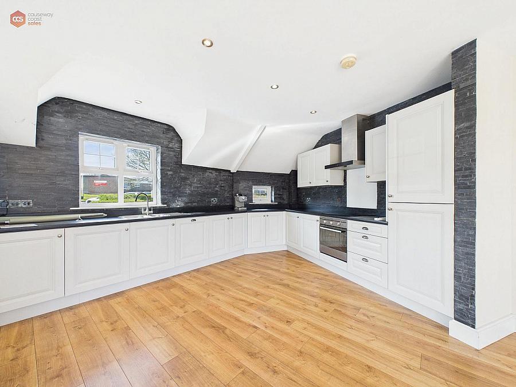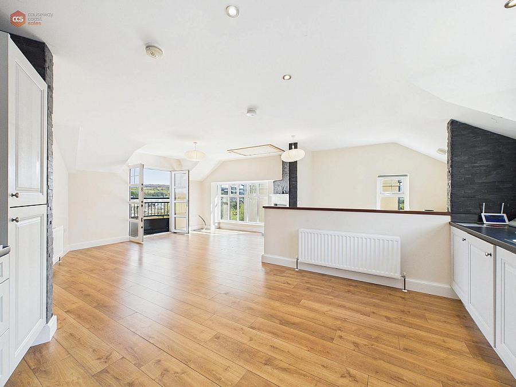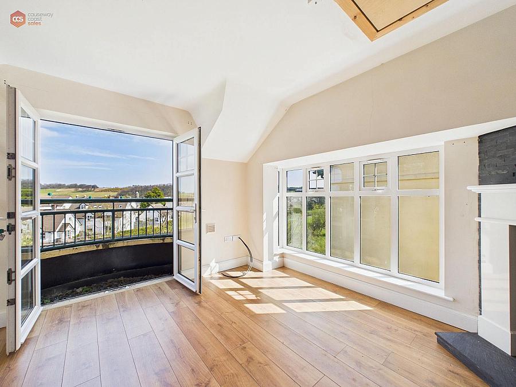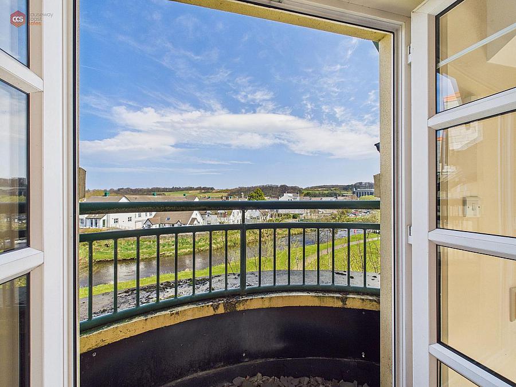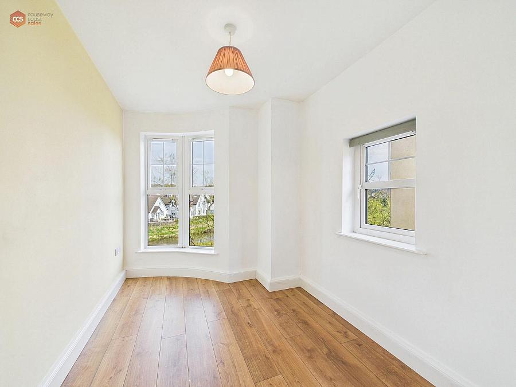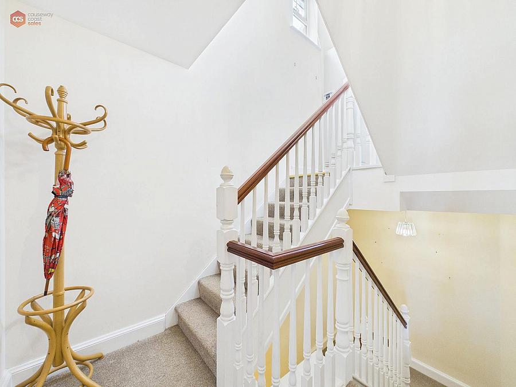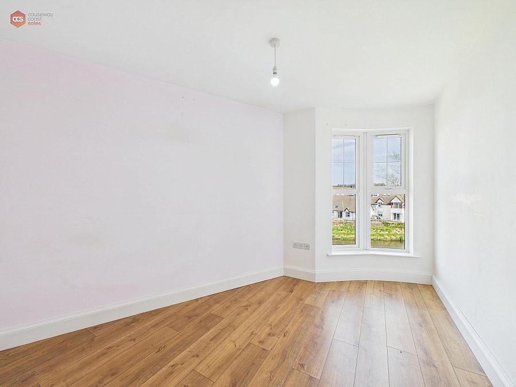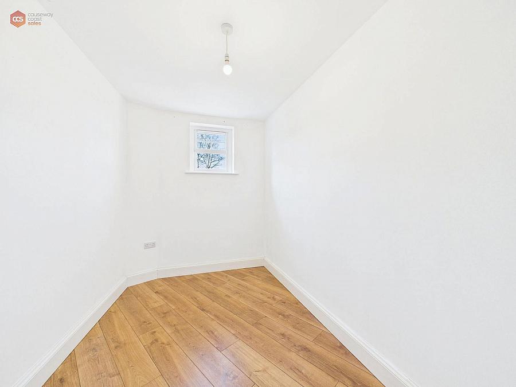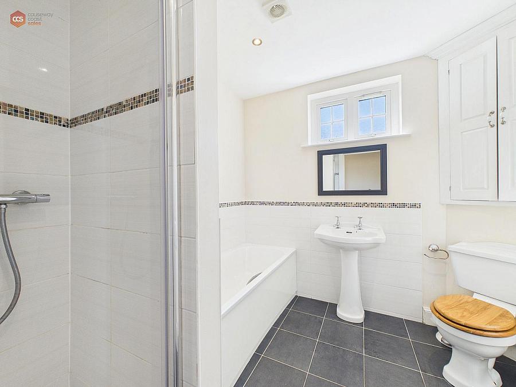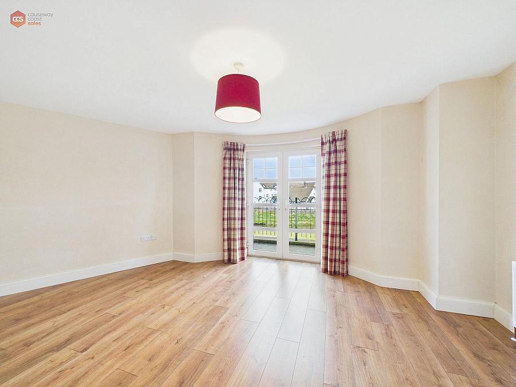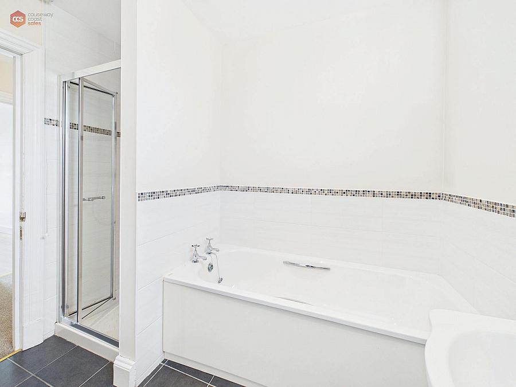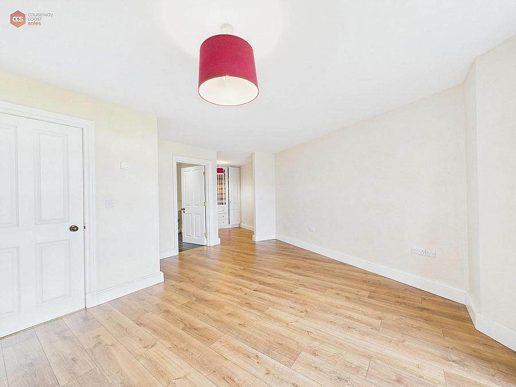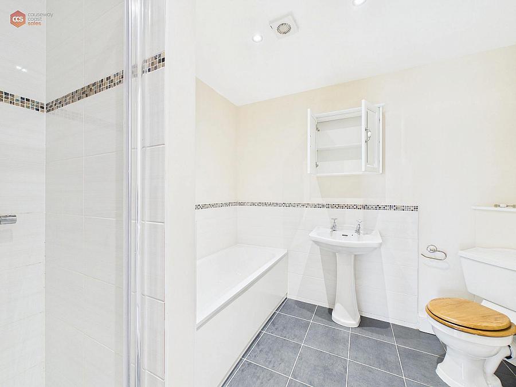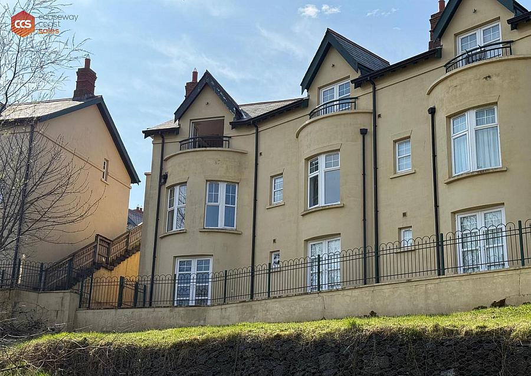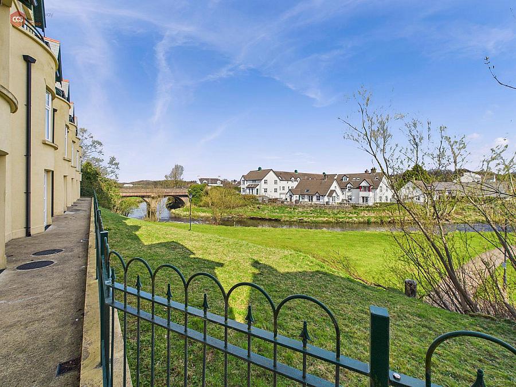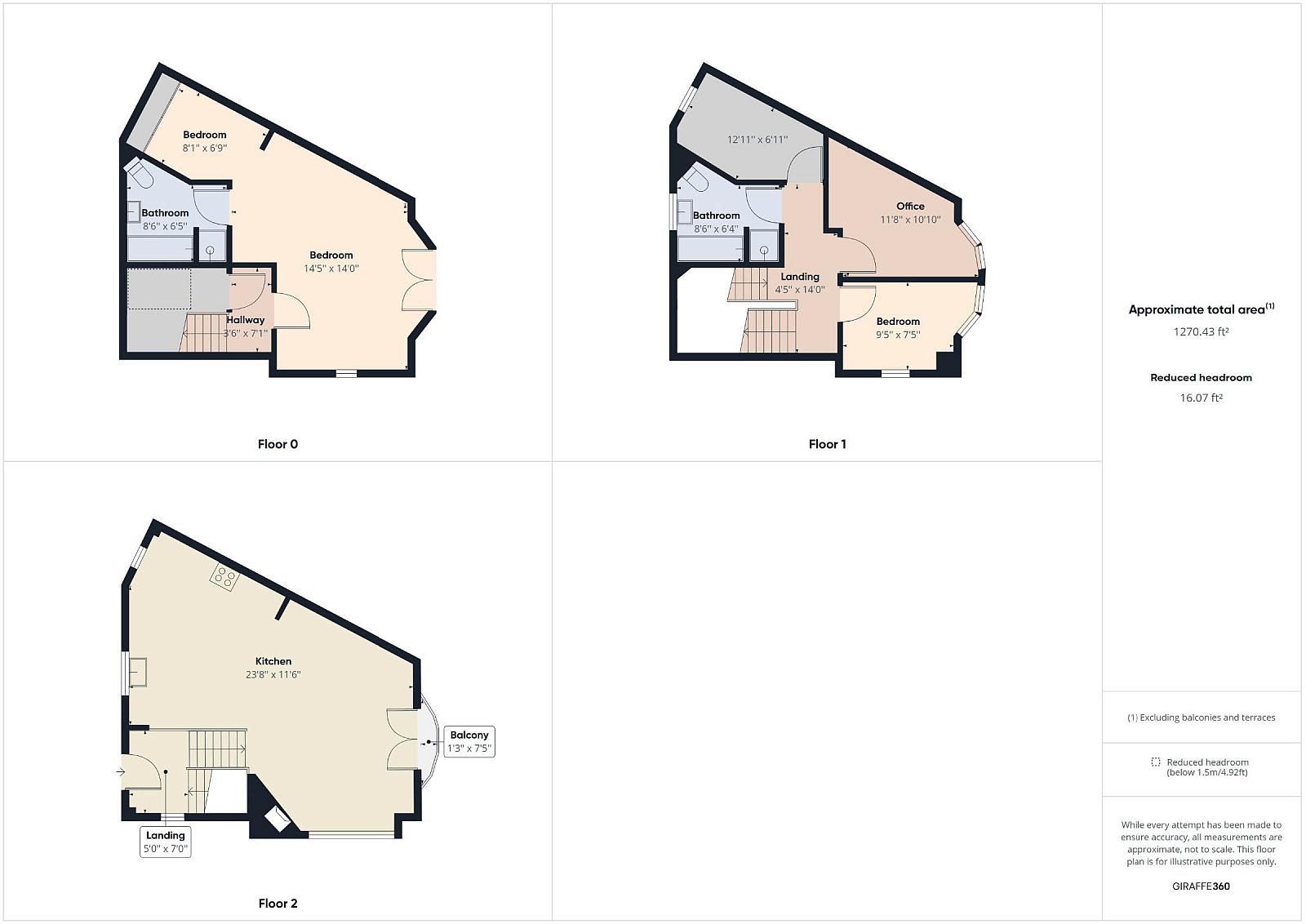4 Bed Terrace House
15 Ritches Wood
Bushmills, BT57 8WD
offers over
£269,950
Key Features & Description
Off-street parking
Four Bedroom
Scenic Views
Central Location
Communal Garden
Gas Central Heating
Description
Causeway Coast Sales is proud to present 15 Ritchies Wood, Bushmills. A spacious, four-bedroom townhouse spanning across 3 floors offers an idyllic setting with views of the tranquil River Bush on your doorstep.
Step inside and prepare to be captivated by the charming blend of modern elegance and cosy comfort. The well appointed kitchen with sleek countertops, modern appliances and ample storage perfect for a family. You will find four generously sized bedrooms on the lower floors of the property with the ground floor master suite with bathroom and private balcony. There is an attic in the property with an automatic folding staircase, with floor and light providing extra storage.
Outside the townhouse there is a communal garden, perfect for gardening, entertaining or simply enjoying your surroundings with one private parking space to the front of the property.
Ritchies Wood, is ideally situated in the heart of Bushmills, offering easy access to the area's renowned attractions such as Giants Causeway and the Old Bushmills Distillery. Immerse yourself in the rich history and natural beauty of the region while enjoying the convenience of nearby schools, restaurants and shops.
Don't miss the opportunity to make this perfect townouse your full time family home or second home on the beautiful Causeway Coast.
Rates: £1150 per year (Approx)
Management fees: £660 per year (Approx)
Electricity supply: Mains
Heating: Gas Mains
Water supply: Mains
Sewerage: Mains
Master bedroom w: 4.88m x l: 5.8m (w: 16' x l: 19' )
Bright and airy, master bedroom with spacious walk-out balcony overlooking the River Bush. With wood affect laminate flooring throughout and uPVC windows / balcony door. Multiple power points throughout.
Cloakroom w: 2.43m x l: 2.03m (w: 8' x l: 6' 8")
Leading off master bedroom to walk in storage / fitted wardrobe area. With potential of converting into office or changing room.
En-suite w: 2.62m x l: 2.56m (w: 8' 7" x l: 8' 5")
Partially tiled bathroom with acrylic bath and fully tiled shower enclosure. Pedestal wash hand basin and low flushing toilet. LED spotlights throughout and tiled flooring.
Hall w: 1.07m x l: 2.18m (w: 3' 6" x l: 7' 2")
Ground floor hallway with access to under stair storage room. Carpet flooring throughout.
FIRST FLOOR:
Landing w: 1.37m x l: 4.28m (w: 4' 6" x l: 14' 1")
First floor landing, connecting ground and first floor with a stylish banister and stairs.
Bedroom 1 w: 3.9m x l: 2.04m (w: 12' 10" x l: 6' 8")
Single bedroom with uPVC double window to allow natural lighting. Wood affect laminate flooring and power points throughout.
Bedroom 2 w: 3.56m x l: 3.36m (w: 11' 8" x l: 11' )
Double bedroom / office. Double uPVC window to allow natural lighting with wood affect laminate flooring and power points throughout.
Bedroom 3 w: 3.53m x l: 2.26m (w: 11' 7" x l: 7' 5")
Single bedroom / nursery with uPVC window and wood affect laminate flooring.
Bathroom w: 2.63m x l: 1.93m (w: 8' 8" x l: 6' 4")
Partially tiled bathroom with acrylic bath and fully tiled enclosed shower. Pedestal wash hand basin and low flushing toilet with built in wall storage and small uPVC window. Tiled flooring.
SECOND FLOOR:
Kitchen/lounge w: 8.05m x l: 5.12m (w: 26' 5" x l: 16' 10")
Fully fitted kitchen with tiled splashback and sleek white finishings. Integrated fridge/freezer, dishwasher, oven, hob, and modern extractor fan. Stainless steel double sink and tap with laminate countertops. High and low-level storage with two uPVC windows. Spacious living / dining area with wood affect laminate flooring throughout and LED spotlights. Fully functioning fire place and uPVC window and balcony door with access to walk out balcony. Automatic folding staircase access to attic with extra storage.
Entrance hall w: 1.59m x l: 2.18m (w: 5' 3" x l: 7' 2")
Main entrance hallway access from composite front door. Hidden boiler storage with uPVC window and tiled flooring. Leading to first and second floor.
Causeway Coast Sales is proud to present 15 Ritchies Wood, Bushmills. A spacious, four-bedroom townhouse spanning across 3 floors offers an idyllic setting with views of the tranquil River Bush on your doorstep.
Step inside and prepare to be captivated by the charming blend of modern elegance and cosy comfort. The well appointed kitchen with sleek countertops, modern appliances and ample storage perfect for a family. You will find four generously sized bedrooms on the lower floors of the property with the ground floor master suite with bathroom and private balcony. There is an attic in the property with an automatic folding staircase, with floor and light providing extra storage.
Outside the townhouse there is a communal garden, perfect for gardening, entertaining or simply enjoying your surroundings with one private parking space to the front of the property.
Ritchies Wood, is ideally situated in the heart of Bushmills, offering easy access to the area's renowned attractions such as Giants Causeway and the Old Bushmills Distillery. Immerse yourself in the rich history and natural beauty of the region while enjoying the convenience of nearby schools, restaurants and shops.
Don't miss the opportunity to make this perfect townouse your full time family home or second home on the beautiful Causeway Coast.
Rates: £1150 per year (Approx)
Management fees: £660 per year (Approx)
Electricity supply: Mains
Heating: Gas Mains
Water supply: Mains
Sewerage: Mains
Master bedroom w: 4.88m x l: 5.8m (w: 16' x l: 19' )
Bright and airy, master bedroom with spacious walk-out balcony overlooking the River Bush. With wood affect laminate flooring throughout and uPVC windows / balcony door. Multiple power points throughout.
Cloakroom w: 2.43m x l: 2.03m (w: 8' x l: 6' 8")
Leading off master bedroom to walk in storage / fitted wardrobe area. With potential of converting into office or changing room.
En-suite w: 2.62m x l: 2.56m (w: 8' 7" x l: 8' 5")
Partially tiled bathroom with acrylic bath and fully tiled shower enclosure. Pedestal wash hand basin and low flushing toilet. LED spotlights throughout and tiled flooring.
Hall w: 1.07m x l: 2.18m (w: 3' 6" x l: 7' 2")
Ground floor hallway with access to under stair storage room. Carpet flooring throughout.
FIRST FLOOR:
Landing w: 1.37m x l: 4.28m (w: 4' 6" x l: 14' 1")
First floor landing, connecting ground and first floor with a stylish banister and stairs.
Bedroom 1 w: 3.9m x l: 2.04m (w: 12' 10" x l: 6' 8")
Single bedroom with uPVC double window to allow natural lighting. Wood affect laminate flooring and power points throughout.
Bedroom 2 w: 3.56m x l: 3.36m (w: 11' 8" x l: 11' )
Double bedroom / office. Double uPVC window to allow natural lighting with wood affect laminate flooring and power points throughout.
Bedroom 3 w: 3.53m x l: 2.26m (w: 11' 7" x l: 7' 5")
Single bedroom / nursery with uPVC window and wood affect laminate flooring.
Bathroom w: 2.63m x l: 1.93m (w: 8' 8" x l: 6' 4")
Partially tiled bathroom with acrylic bath and fully tiled enclosed shower. Pedestal wash hand basin and low flushing toilet with built in wall storage and small uPVC window. Tiled flooring.
SECOND FLOOR:
Kitchen/lounge w: 8.05m x l: 5.12m (w: 26' 5" x l: 16' 10")
Fully fitted kitchen with tiled splashback and sleek white finishings. Integrated fridge/freezer, dishwasher, oven, hob, and modern extractor fan. Stainless steel double sink and tap with laminate countertops. High and low-level storage with two uPVC windows. Spacious living / dining area with wood affect laminate flooring throughout and LED spotlights. Fully functioning fire place and uPVC window and balcony door with access to walk out balcony. Automatic folding staircase access to attic with extra storage.
Entrance hall w: 1.59m x l: 2.18m (w: 5' 3" x l: 7' 2")
Main entrance hallway access from composite front door. Hidden boiler storage with uPVC window and tiled flooring. Leading to first and second floor.
Virtual Tour
Broadband Speed Availability
Potential Speeds for 15 Ritches Wood
Max Download
1800
Mbps
Max Upload
220
MbpsThe speeds indicated represent the maximum estimated fixed-line speeds as predicted by Ofcom. Please note that these are estimates, and actual service availability and speeds may differ.
Property Location

Mortgage Calculator
Contact Agent

Contact Causeway Coast (Sales)
Request More Information
Requesting Info about...
15 Ritches Wood, Bushmills, BT57 8WD
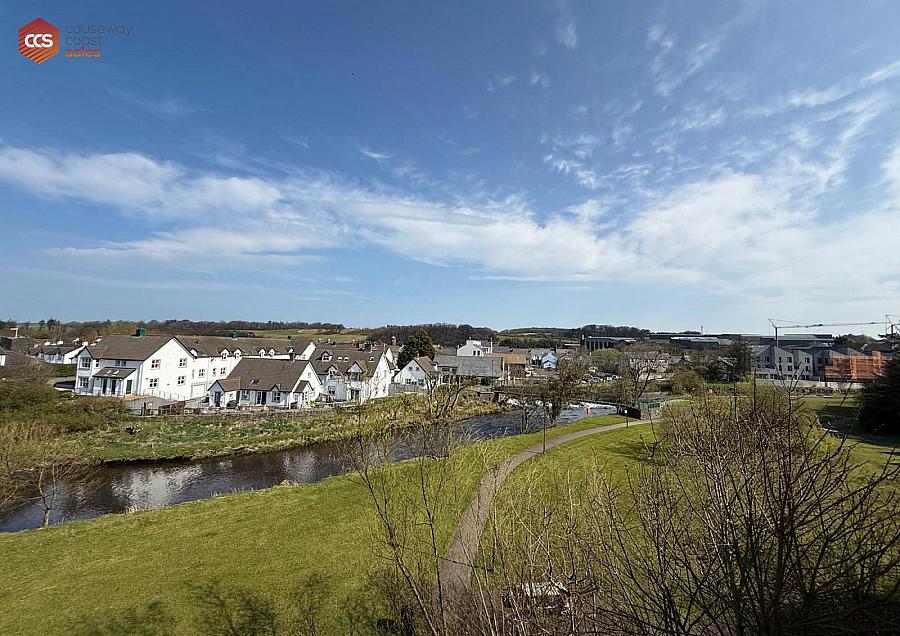
By registering your interest, you acknowledge our Privacy Policy

By registering your interest, you acknowledge our Privacy Policy

