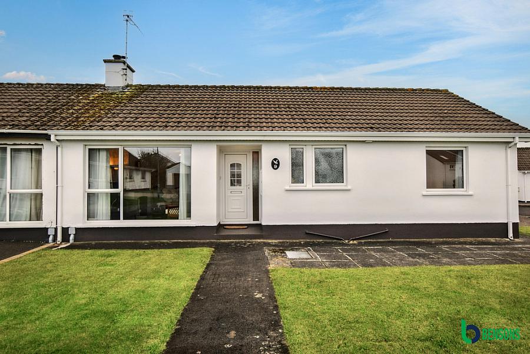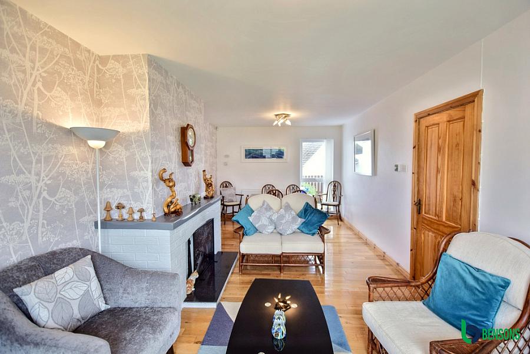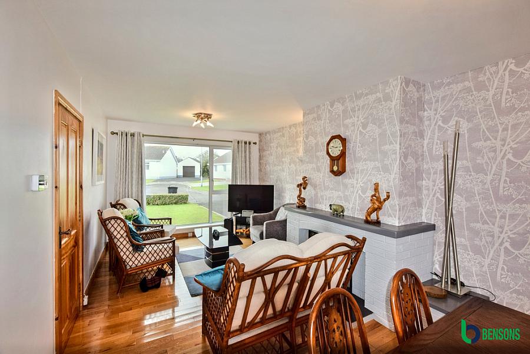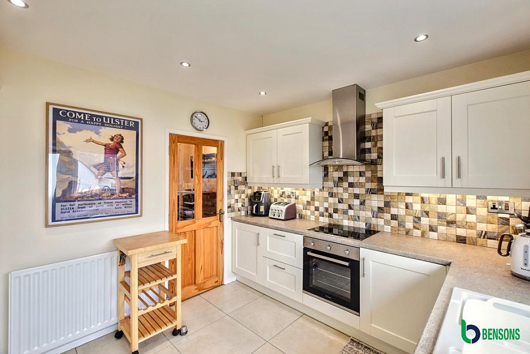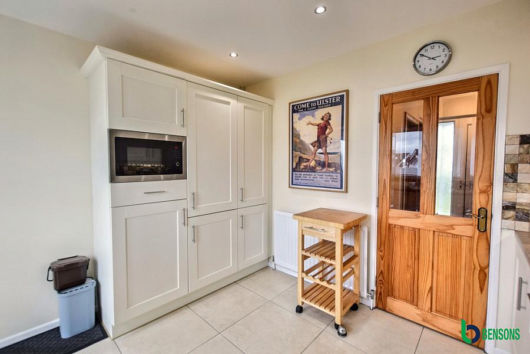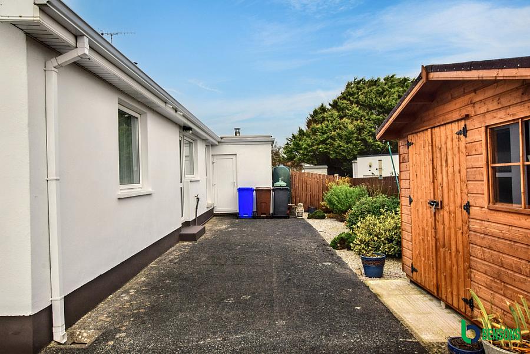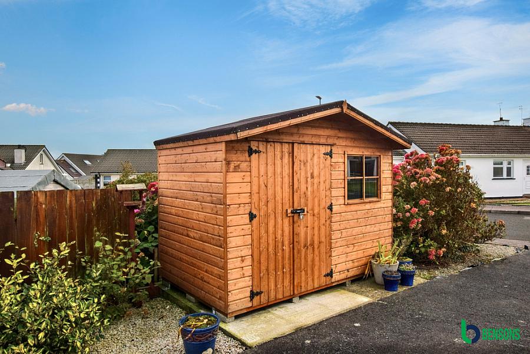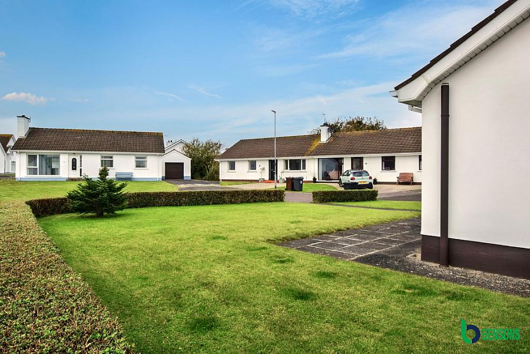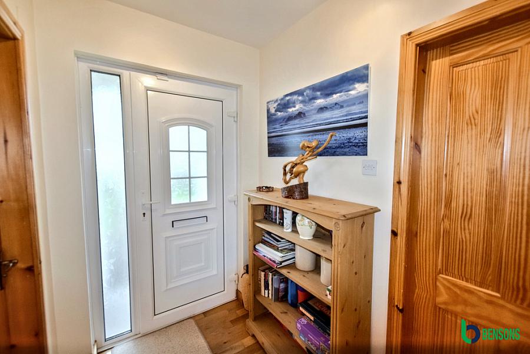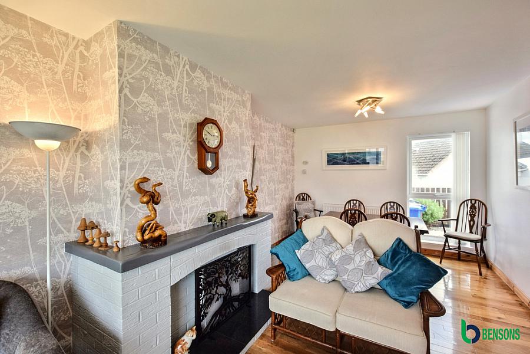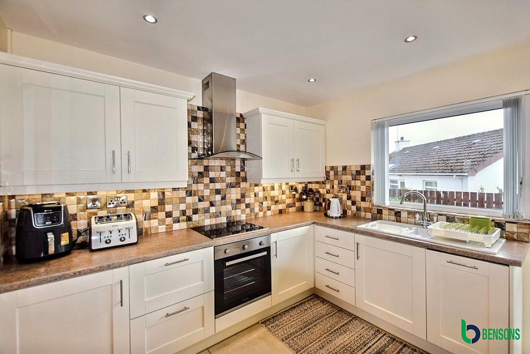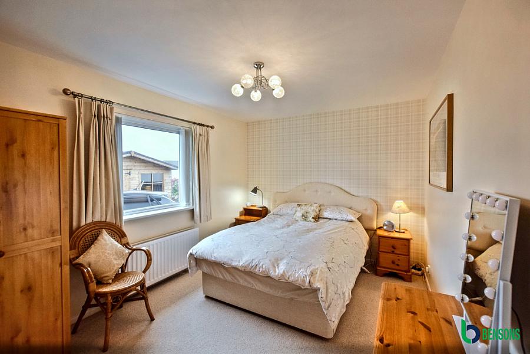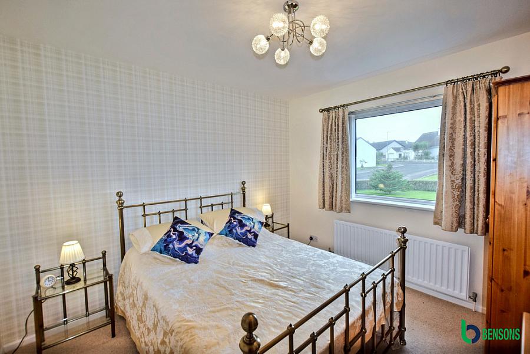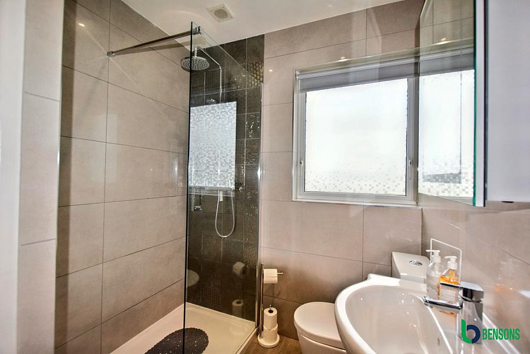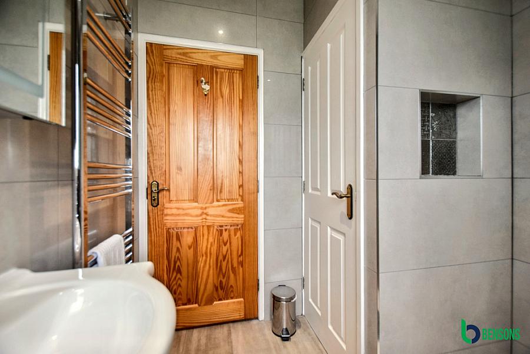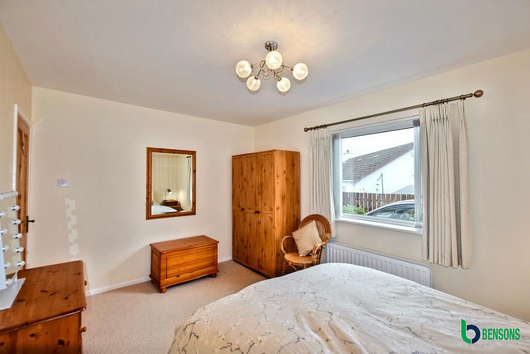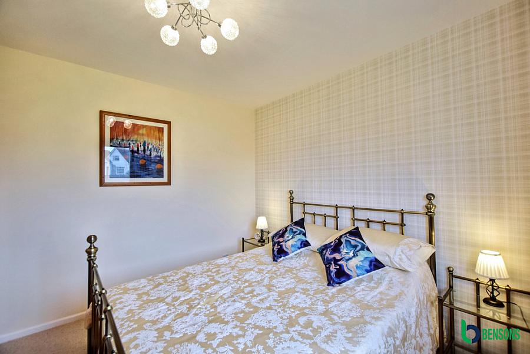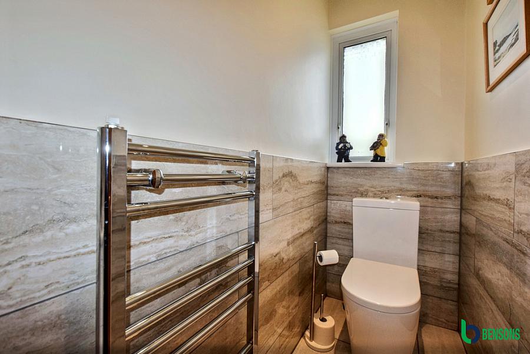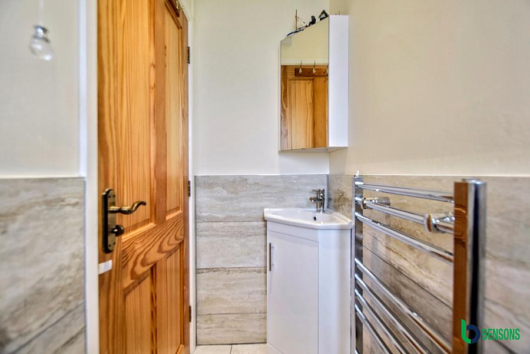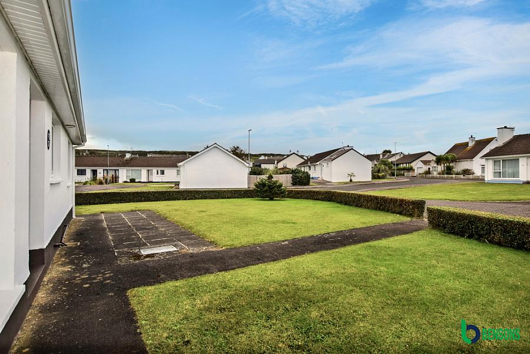2 Bed Bungalow
9 Ballintrae Park
Bushmills, Portballintrae, Bushmills, BT57 8YN
offers over
£240,000
- Status For Sale
- Property Type Bungalow
- Bedrooms 2
- Receptions 1
- Bathrooms 1
- Heating Oil Fire Central Heating ( Which can be controlled via Wi-Fi)
-
Stamp Duty
Higher amount applies when purchasing as buy to let or as an additional property£2,300 / £14,300*
Key Features & Description
2 Bed 1 Reception Semi-Detached Bungalow.
Oil Fire Central Heating ( Which can be controlled via Wi-Fi)
Upvc Double Glazed Windows.
Upvc Fascia, Soffits & Guttering.
Burglar Alarm
Property is Situated in Quiet Cul De Sac.
Within Walking Distance to Beach.
Close to Bushfoot Golf Club, Bayview Hotel and Scenic Coastal Pathways.
Suitable For Full Time Living , Second Home or Investment.
Viewing Comes Highley Recommended.
Description
Perfectly positioned in the highly sought after coastal village of Portballintrae, this beautifully presented 2 bedroom semi-detached bungalow offers an ideal blend of tranquillity and convenience. Known for its relaxed coastal life style and scenic surroundings, the area is just a stone's throw from Bushmills, with local amenities including Bushfoot golf club, Bayview Hotel, charming cafes, shops and a stunning beach which is all within easy reach. Tucked away in a quiet cul-de-sac. The property occupies a manageable plot with neat front garden bordered by well-maintained hedging with paved area and pathways leading to the side and rear. The rear includes a driveway, summer house and screened area that includes a range of flowering, shrubs and bushes. The property is suitable for full-time living, second home or as an investment. Early viewing comes highly recommended.
Entrance Hall
With laminate wood flooring and access into roof space that is partially floored and lit.
Cloaks Room
With WC, wash-hand basin, chrome heated towel rail, recessed ceiling lights, half-tiled walls and tiled floor.
Lounge/Dining Area
21'4" x 10'9"
With laminate wood flooring, TV point, feature fireplace with tiled hearth, brick surround and painted wooden mantle.
Kitchen
11'0" x 10'0"
With a range of high & low-level units featuring soft-close drawers , tiling around worktops, concealed lighting, 1 1/2 bowl white ceramic sink unit, integrated hob & oven with extractor fan overhead, integrated "Beko" slim-line dishwasher, integrated microwave, integrated fridge freezer, pull out larder drawers, recessed ceiling lights and tiled floor.
Bathroom
With WC, wash-hand basin, fully tiled walk-in shower cubicle, chrome heated towel rail, recessed ceiling lights, fully tiled walls and tiled floor.
Bedroom 1
14'5" x 10'1"
Bedroom 2
10'9" x 10'3"
Exterior
Garden to front that is bordered by hedging with paved area and walkways leading from the front to the side and rear. Driveway to rear with summer house and screened area that has a range of flowering, shrubs and bushes.
Separate Boiler House
With space and plumbing for washing machine and tumble dryer.
Estimated Domestic Rates Bill: £1,227.60 Tenure: To Be Confirmed
Perfectly positioned in the highly sought after coastal village of Portballintrae, this beautifully presented 2 bedroom semi-detached bungalow offers an ideal blend of tranquillity and convenience. Known for its relaxed coastal life style and scenic surroundings, the area is just a stone's throw from Bushmills, with local amenities including Bushfoot golf club, Bayview Hotel, charming cafes, shops and a stunning beach which is all within easy reach. Tucked away in a quiet cul-de-sac. The property occupies a manageable plot with neat front garden bordered by well-maintained hedging with paved area and pathways leading to the side and rear. The rear includes a driveway, summer house and screened area that includes a range of flowering, shrubs and bushes. The property is suitable for full-time living, second home or as an investment. Early viewing comes highly recommended.
Entrance Hall
With laminate wood flooring and access into roof space that is partially floored and lit.
Cloaks Room
With WC, wash-hand basin, chrome heated towel rail, recessed ceiling lights, half-tiled walls and tiled floor.
Lounge/Dining Area
21'4" x 10'9"
With laminate wood flooring, TV point, feature fireplace with tiled hearth, brick surround and painted wooden mantle.
Kitchen
11'0" x 10'0"
With a range of high & low-level units featuring soft-close drawers , tiling around worktops, concealed lighting, 1 1/2 bowl white ceramic sink unit, integrated hob & oven with extractor fan overhead, integrated "Beko" slim-line dishwasher, integrated microwave, integrated fridge freezer, pull out larder drawers, recessed ceiling lights and tiled floor.
Bathroom
With WC, wash-hand basin, fully tiled walk-in shower cubicle, chrome heated towel rail, recessed ceiling lights, fully tiled walls and tiled floor.
Bedroom 1
14'5" x 10'1"
Bedroom 2
10'9" x 10'3"
Exterior
Garden to front that is bordered by hedging with paved area and walkways leading from the front to the side and rear. Driveway to rear with summer house and screened area that has a range of flowering, shrubs and bushes.
Separate Boiler House
With space and plumbing for washing machine and tumble dryer.
Estimated Domestic Rates Bill: £1,227.60 Tenure: To Be Confirmed
Virtual Tour
Broadband Speed Availability
Potential Speeds for 9 Ballintrae Park
Max Download
1800
Mbps
Max Upload
220
MbpsThe speeds indicated represent the maximum estimated fixed-line speeds as predicted by Ofcom. Please note that these are estimates, and actual service availability and speeds may differ.
Property Location

Mortgage Calculator
Contact Agent

Contact Bensons
Request More Information
Requesting Info about...
9 Ballintrae Park, Bushmills, Portballintrae, Bushmills, BT57 8YN
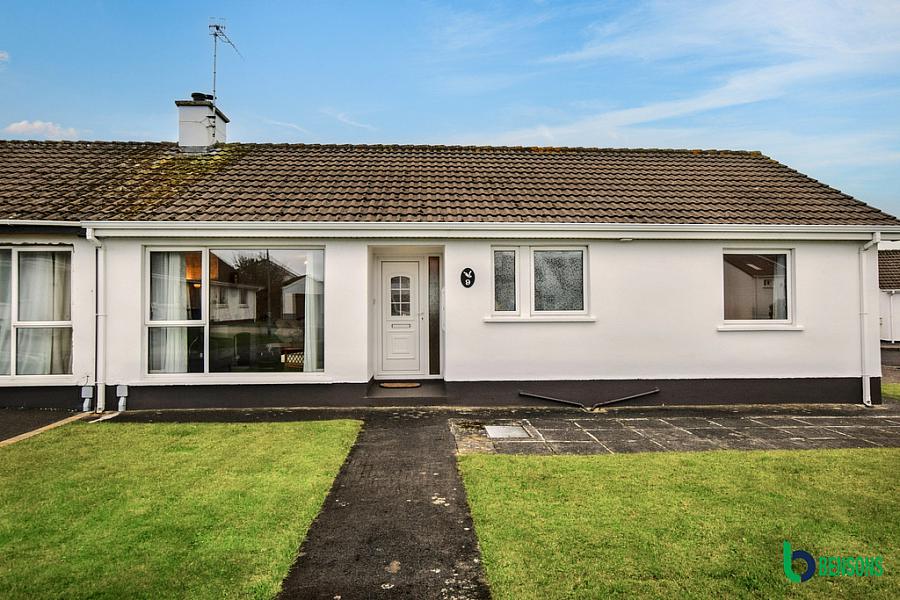
By registering your interest, you acknowledge our Privacy Policy

By registering your interest, you acknowledge our Privacy Policy

