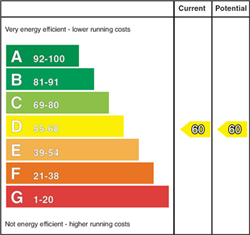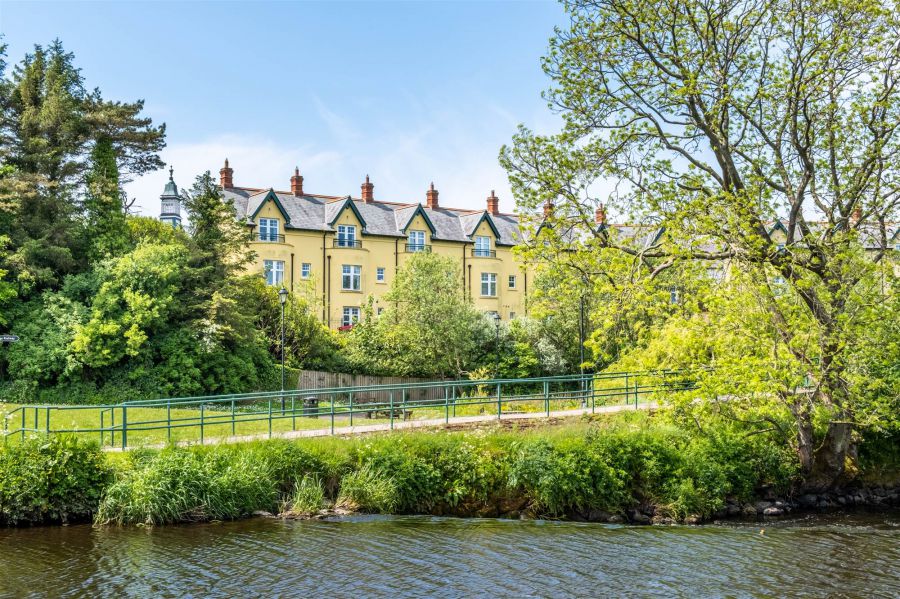4 Bed Terrace House
15 Ritchies Wood
Bushmills, BT57 8WD
offers over
£269,950

Key Features & Description
Gas Fired Central Heating
PVC Double Glazed Windows
Scenic Views Across River Bush & Surrounding Countryside
Communal Garden
Private Parking
Central Location Close To All Local Amenities
Description
A wonderful opportunity to acquire a four bedroom end terrace town house situated in the picturesque and delightful village of Bushmills. The accommodation is both bright and spacious and has been well looked after by the current vendor with superb views of the River Bush from rear windows. Located in an exclusive and popular development, the property is practically on the doorstep of the Giant"s Causeway lending itself to the gateway of many of the North Coast"s finest attractions including the Old Bushmills Distillery, championship golf courses and the Carrick-a-rede Rope Bridge. An excellent home in a magnificent location.
Rooms
ENTRANCE HALL: 7' 2" X 5' 3" (2.18m X 1.59m)
With boiler storage, composite front door, tiled floor and stair access to all floors.
KITCHEN/LOUNGE AREA:
With bowl and half stainless steel sink unit, high and low level built in units with late effect tiling between, integrated oven, ceramic hob and stainless steel extractor fan above, splashback, integrated fridge freezer, integrated dishwasher, saucepan drawers, recessed lighting, laminate wood floor, wood fireplace with cast iron inset and slate hearth, slate effect surround, access to roof space via folding staircase with storage and PVC patio doors leading to balconette with views across River Bush.
HALLWAY:
With access to under stair storage room.
LANDING: 14' 0" X 4' 6" (4.28m X 1.37m)
BEDROOM (3): 7' 5" X 11' 7" (2.26m X 3.53m)
With laminate wood floor.
BEDROOM (2): 11' 0" X 11' 8" (3.36m X 3.56m)
With laminate wood floor.
BEDROOM (4): 6' 8" X 12' 10" (2.04m X 3.90m)
With laminate wood floor.
BATHROOM:
With white suite comprising w.c., wash hand basin, fully tiled walk in shower cubicle, bath with tiled surround, half tiled walls, built in storage and tiled floor.
MASTER BEDROOM: 19' 0" X 16' 0" (5.80m X 4.88m)
With laminate wood floor and PVC patio doors leading to spacious balcony area overlooking River Bush.
CLOAKROOM: 6' 8" X 7' 12" (2.03m X 2.43m)
With walk in storage/fitted wardrobe area.
ENSUITE SHOWER ROOM:
Ensuite off with w.c., wash hand basin, fully tiled walk in shower cubicle, bath with tiled surround, half tiled walls, built in storage and tiled floor.
Outside to front there is a private car parking space for No. 15. Communal gardens.
Please note that all purchasers will become Shareholders in a Management Company formed to maintain communal areas. Current service charge is £661.35 p/a approx. (28.07.25) Accessed annually
Broadband Speed Availability
Potential Speeds for 15 Ritchies Wood
Max Download
1800
Mbps
Max Upload
220
MbpsThe speeds indicated represent the maximum estimated fixed-line speeds as predicted by Ofcom. Please note that these are estimates, and actual service availability and speeds may differ.
Property Location

Mortgage Calculator
Directions
Travelling into Bushmills from Portrush go past Dunluce School secondary school and take your first right. No 15 Ritchies Wood will be located on your left hand side opposite Bushmills Primary School.
Contact Agent

Contact Armstrong Gordon & Co
Request More Information
Requesting Info about...
15 Ritchies Wood, Bushmills, BT57 8WD

By registering your interest, you acknowledge our Privacy Policy

By registering your interest, you acknowledge our Privacy Policy























