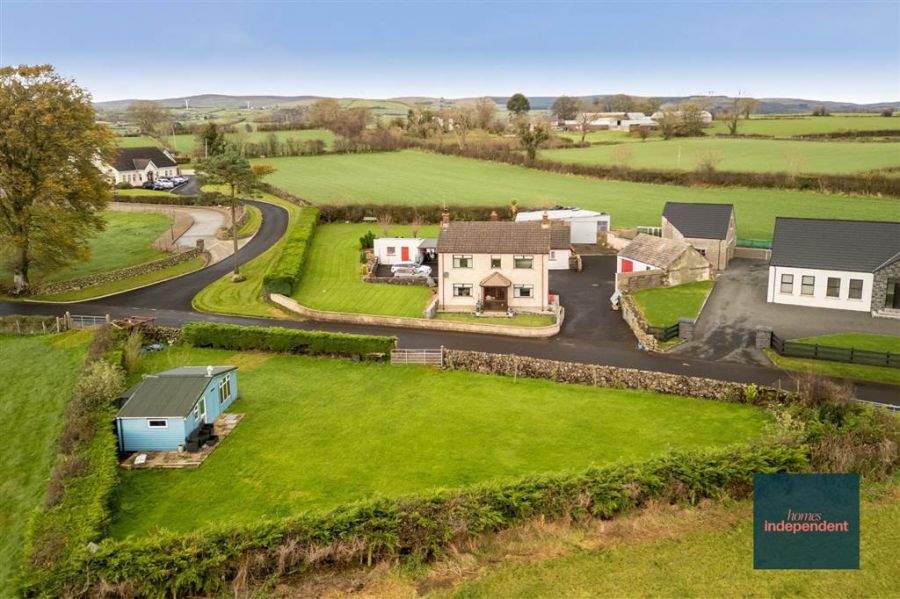4 Bed Detached House
179 Carnalbanagh Road
Broughshane, BT42 4NX
offers around
£325,000
- Status For Sale
- Property Type Detached
- Bedrooms 4
- Receptions 2
- Heating OFCH
-
Stamp Duty
Higher amount applies when purchasing as buy to let or as an additional property£6,250 / £22,500*
Key Features & Description
Detached house with paddock
Four bedrooms
Living room with wood burning stove
Reception room (optional fifth bedroom)
Kitchen/dining room
Utility room/WC
First floor bathroom with 4-piece white suite
Oil fired central heating system
PVC front door
Hardwood door to rear
Hardwood double glazed windows
Paddock to front of property extending to 0.2 acres
Detached garage with roller door
Large garage/workshop
Outhouse
Double car port
Garden room with power and light
Stunning views over the surrounding countryside
Approximate date of construction: 1955
Tenure: Freehold
Estimated Domestic Rate Bill: £1,836.00
Total area: approx. 190.8 sq. metres (2053.4 sq. feet)
Description
Homes Independent are delighted to present for sale this exceptional property at 179 Carnalbanagh Road, Broughshane. Set on approximately 0.65 acres, this impressive home offers everything a buyer could wish for, including a detached house, spacious outbuildings, a large garage and a paddock. The main residence comprises four well-proportioned bedrooms, a bright living room with a wood-burning stove, and an additional reception room that could also be used as a fifth bedroom if desired. There is also a utility room with a ground floor WC and a modern first-floor bathroom. Adding further appeal, the property includes a detached annex cottage offering two bedrooms, a shower room and an open-plan kitchen, dining and living area - perfect for extended family, guests or potential rental income. Enjoying stunning panoramic views of Slemish Mountain, this idyllic countryside property truly offers the best of rural living. Don"t miss out - contact Homes Independent today to arrange your viewing.
Homes Independent are delighted to present for sale this exceptional property at 179 Carnalbanagh Road, Broughshane. Set on approximately 0.65 acres, this impressive home offers everything a buyer could wish for, including a detached house, spacious outbuildings, a large garage and a paddock. The main residence comprises four well-proportioned bedrooms, a bright living room with a wood-burning stove, and an additional reception room that could also be used as a fifth bedroom if desired. There is also a utility room with a ground floor WC and a modern first-floor bathroom. Adding further appeal, the property includes a detached annex cottage offering two bedrooms, a shower room and an open-plan kitchen, dining and living area - perfect for extended family, guests or potential rental income. Enjoying stunning panoramic views of Slemish Mountain, this idyllic countryside property truly offers the best of rural living. Don"t miss out - contact Homes Independent today to arrange your viewing.
Rooms
ENTRANCE PORCH:
With PVC front door with glazed panes and glazed surround. Glazed door to entrance hall.
ENTRANCE HALL:
With staircase to first floor. Door to rear hallway.
LIVING ROOM: 13' 8" X 11' 5" (4.17m X 3.48m)
With wood burning stove to slate hearth. Laminated wooden flooring. Archway to kitchen/dining room.
KITCHEN/DINING ROOM: 14' 6" X 11' 5" (4.42m X 3.48m)
With a range of eye and low-level fitted units, stainless-steel sink unit and drainer with stainless-steel mixer tap. Space for gas hob and electric oven with extractor fan over. Space for American style fridge-freezer. Breakfast bar area. Spacious area for dining. Splash back tiling.
REAR HALLWAY:
UTILITY ROOM/WC:
With a range of fitted units, stainless-steel sink unit with stainless-steel hot and cold tap. LFWC.
REAR PORCH:
With hardwood door to rear.
RECEPTION / BEDROOM: 17' 1" X 9' 5" (5.20m X 2.88m)
Optional bedroom five. Wall lights.
LANDING:
With access to loft.
BEDROOM (1): 13' 8" X 11' 5" (4.17m X 3.48m)
With fitted wardrobes. Laminated wooden flooring.
BEDROOM (2): 12' 0" X 9' 5" (3.66m X 2.88m)
With fitted wardrobes. Laminated wooden flooring.
BEDROOM (3): 14' 8" X 12' 7" (4.47m X 3.84m)
With fitted wardrobes. Laminated wooden flooring.
BEDROOM (4): 9' 5" X 7' 9" (2.88m X 2.37m)
BATHROOM:
With 4-piece white suite comprising LFWC, WHB, free-standing bath with hand-held shower head over and shower to enclosed corner cubicle. Tiled flooring.
ENTRANCE HALL:
With PVC front door. Wooden panelling to walls. Laminated wooden flooring. Access to loft.
KITCHEN / DINING / LIVING: 18' 10" X 13' 8" (5.74m X 4.17m)
With a range of eye and low-level fitted units, sink unit and drainer with stainless-steel mixer tap. Integrated four ring electric hob with extractor fan over. Integrated oven. Space for fridge-freezer. Cutlery drawers. Saucepan drawers. Glazed display cupboard. Spacious area for living/dining. Splash back tiling. Laminated wooden flooring.
BEDROOM (1): 12' 6" X 10' 0" (3.80m X 3.05m)
With wooden panelling to feature wall.
BEDROOM (2): 9' 2" X 8' 6" (2.79m X 2.59m)
With wooden panelling to feature wall.
SHOWER ROOM:
With 3-piece suite comprising LFWC, WHB with built-in vanity and walk-in shower.
With tarmac driveway leading to spacious tarmac area for parking. Spacious gardens in lawn to front, side and rear of property with planted shrubs and hedging. Paved patio area to rear. Detached garage. Outhouse. Double car port. Large garage/workshop to rear. Paddock extending to 0.2 acres at front of property on opposite side of the road. Garden room on paddock. Outside lights. Outside tap.
Broadband Speed Availability
Potential Speeds for 179 Carnalbanagh Road
Max Download
1800
Mbps
Max Upload
220
MbpsThe speeds indicated represent the maximum estimated fixed-line speeds as predicted by Ofcom. Please note that these are estimates, and actual service availability and speeds may differ.
Property Location

Mortgage Calculator
Directions
Carnalbanagh Road, Broughshane
Contact Agent

Contact Homes Independent
Request More Information
Requesting Info about...
179 Carnalbanagh Road, Broughshane, BT42 4NX

By registering your interest, you acknowledge our Privacy Policy

By registering your interest, you acknowledge our Privacy Policy






























































