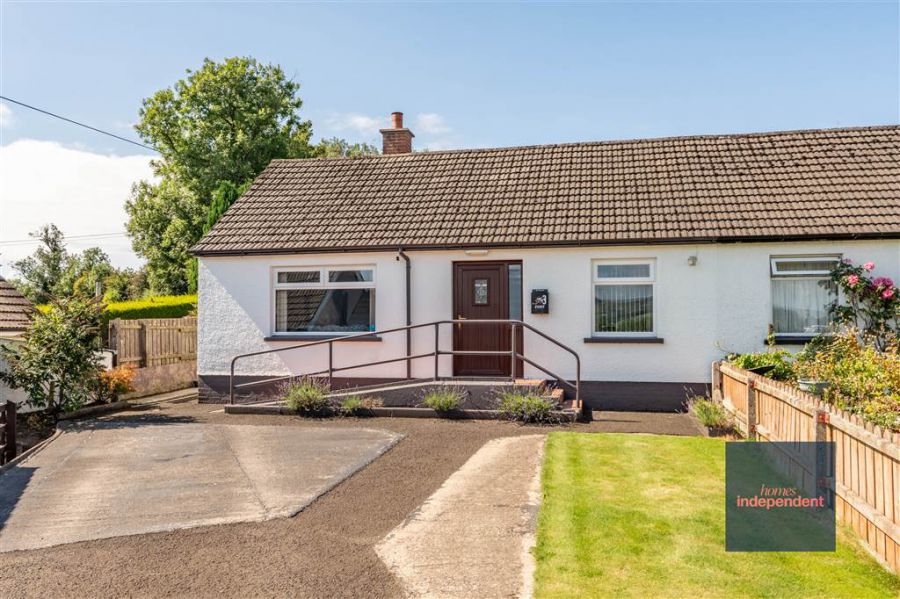2 Bed Semi-Detached Bungalow
3 Skerry View
Broughshane, BT43 7HJ
offers around
£160,000
- Status For Sale
- Property Type Semi-Detached Bungalow
- Bedrooms 2
- Receptions 1
- Heating OFCH
-
Stamp Duty
Higher amount applies when purchasing as buy to let or as an additional property£700 / £8,700*
Key Features & Description
Semi-detached bungalow
Two bedrooms
Living room with fireplace (back boiler)
Kitchen/dining room
Bathroom with 3-piece suite
Oil fired central heating system
PVC double glazed windows
PVC front and rear doors
Driveway for off-street parking
Spacious garden in lawn to rear
Convenient to Broughshane Village
A short 15-minute drive to Carnlough
A short 20-minute drive to Ballymena Town
Approximate date of construction: 1955
Tenure: Freehold
Estimated Domestic Rate Bill: £810.00
Total area: approx. 61.5 sq. metres (662.0 sq. feet)
Description
Homes Independent are delighted to bring to the market this charming semi-detached bungalow set on the edge of the sought-after village of Broughshane. Offering two bedrooms, good parking to the front and an enclosed rear garden, this home is perfectly suited to first-time buyers, downsizers or those seeking a quiet rural lifestyle. One of the standout features of this property is its beautiful outlook over Slemish Mountain and the surrounding countryside, providing a picturesque setting in which to relax and enjoy. With its combination of convenience, outdoor space and views, this is a fantastic opportunity not to be missed.
Homes Independent are delighted to bring to the market this charming semi-detached bungalow set on the edge of the sought-after village of Broughshane. Offering two bedrooms, good parking to the front and an enclosed rear garden, this home is perfectly suited to first-time buyers, downsizers or those seeking a quiet rural lifestyle. One of the standout features of this property is its beautiful outlook over Slemish Mountain and the surrounding countryside, providing a picturesque setting in which to relax and enjoy. With its combination of convenience, outdoor space and views, this is a fantastic opportunity not to be missed.
Rooms
ENTRANCE HALL:
With PVC front door with decorative glazed pane and glazed side pane. Built-in storage cupboard. PVC door to rear.
LIVING ROOM: 14' 8" X 10' 5" (4.48m X 3.17m)
With fireplace to tiled hearth, surround and mantle.
KITCHEN/DINING ROOM: 14' 8" X 9' 1" (4.47m X 2.76m)
With a range of eye and low-level fitted units, stainless-steel sink unit and drainer with stainless-steel mixer tap. Space for four ring electric hob and oven with extractor fan over. Plumbed for washing machine. Space for fridge. Space for freezer. Cutlery drawers. Splash back tiling. Space for dining.
BEDROOM (1): 12' 4" X 9' 5" (3.75m X 2.88m)
BEDROOM (2): 8' 2" X 7' 7" (2.50m X 2.30m)
BATHROOM:
With 3-piece white suite comprising LFWC, WHB and panelled bath. Splash back tiling. Hot-press with shelved storage.
With tarmac/concrete drive for off-street parking. Garden in lawn to front. Planted flower beds. Spacious garden in lawn to rear bounded by mature hedging. Paved path at rear. Storage sheds. Outside lights.
Broadband Speed Availability
Potential Speeds for 3 Skerry View
Max Download
1800
Mbps
Max Upload
1000
MbpsThe speeds indicated represent the maximum estimated fixed-line speeds as predicted by Ofcom. Please note that these are estimates, and actual service availability and speeds may differ.
Property Location

Mortgage Calculator
Directions
Skerry View is located along the Loughloughan Road off the Carnlough Road, Broughshane.
Contact Agent

Contact Homes Independent
Request More Information
Requesting Info about...
3 Skerry View, Broughshane, BT43 7HJ

By registering your interest, you acknowledge our Privacy Policy

By registering your interest, you acknowledge our Privacy Policy






















