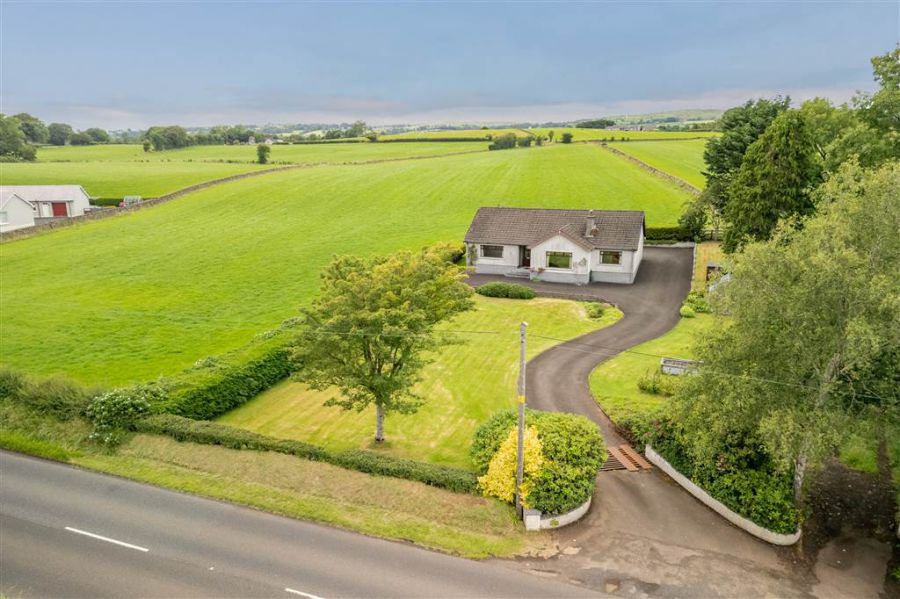3 Bed Detached Bungalow
66 Carnlough Road
Broughshane, Ballymena, BT43 7HG
offers over
£240,000
- Status For Sale
- Property Type Detached Bungalow
- Bedrooms 3
- Receptions 2
- Heating OFCH
-
Stamp Duty
Higher amount applies when purchasing as buy to let or as an additional property£2,300 / £14,300*
Key Features & Description
Detached bungalow
Three bedrooms (all with built-in storage cupboards)
Living room with fireplace
Dining room
Kitchen/dining room
Bathroom with 4-piece suite
Chain free
Oil fired central heating system
PVC fascia and soffit
Hardwood single/double glazed windows
Hardwood front and rear doors
Loft with potential for conversion (subject to planning approval)
Detached garage
Tarmac driveway
Tarmac area for parking at front and rear of property
Spacious gardens in lawn
Excellent privacy
A short 5-minute drive to Broughshane Village
A 10-minute drive to Ballymena Town Centre
Approximate date of construction: 1979
Tenure : Freehold
Estimated Domestic Rate Bill: £1,782.00
Total area: approx. 131.7 sq. metres (1417.6 sq. feet)
Description
Occupying a generous elevated plot on a quiet, set-back position on the Carnlough Road, this is a charming detached bungalow offering approximately 1,400 sq ft of comfortable living accommodation. Set behind a well-maintained garden laid in lawn to the front, the home benefits from both privacy and views of Slemish Mountain and the surrounding countryside. This home includes three bedrooms and two reception rooms, offering flexible space for both family life and entertaining. Practical living is ensured by a ground-floor layout that includes a welcoming living room, separate dining room and a fitted kitchen. The lounge receives plenty of natural light and opens onto the gardens. Set back from the road with generous gardens and a spacious plot, this property feels private and tranquil while remaining within easy reach of Broughshane village amenities—most notably the local primary school. The large surrounding gardens offer scope for landscaping, extensions or simply enjoying outdoor living under the panoramic backdrop of Slemish. With its combination of space, views and location, 66 Carnlough Road presents an excellent opportunity for families, retirees or downsizers seeking a well-maintained home close to village life. To find out more or make viewing arrangements, please contact Homes Independent.
Occupying a generous elevated plot on a quiet, set-back position on the Carnlough Road, this is a charming detached bungalow offering approximately 1,400 sq ft of comfortable living accommodation. Set behind a well-maintained garden laid in lawn to the front, the home benefits from both privacy and views of Slemish Mountain and the surrounding countryside. This home includes three bedrooms and two reception rooms, offering flexible space for both family life and entertaining. Practical living is ensured by a ground-floor layout that includes a welcoming living room, separate dining room and a fitted kitchen. The lounge receives plenty of natural light and opens onto the gardens. Set back from the road with generous gardens and a spacious plot, this property feels private and tranquil while remaining within easy reach of Broughshane village amenities—most notably the local primary school. The large surrounding gardens offer scope for landscaping, extensions or simply enjoying outdoor living under the panoramic backdrop of Slemish. With its combination of space, views and location, 66 Carnlough Road presents an excellent opportunity for families, retirees or downsizers seeking a well-maintained home close to village life. To find out more or make viewing arrangements, please contact Homes Independent.
Rooms
ENTRANCE HALL:
With hardwood front door with decorative glazed panes and glazed side panes. 2x built-in storage cupboard. Access to loft.
LIVING ROOM: 16' 4" X 14' 8" (4.97m X 4.47m)
With fireplace to tiled hearth, brick surround and wooden mantle. Wall lights. Coving to ceiling.
DINING ROOM: 14' 9" X 14' 2" (4.50m X 4.31m)
With coving to ceiling.
KITCHEN: 14' 9" X 13' 3" (4.50m X 4.04m)
With a range of eye and low-level fitted units, stainless-steel sink unit and double drainer with stainless-steel mixer tap. Integrated electric and gas hob with extractor fan over. Integrated oven. Space for fridge-freezer. Part tiled walls. Hardwood door to rear.
BEDROOM (1): 11' 9" X 10' 10" (3.58m X 3.29m)
With built-in wardrobe.
BEDROOM (2): 12' 0" X 11' 5" (3.67m X 3.48m)
With built-in wardrobe.
BEDROOM (3): 12' 8" X 11' 5" (3.86m X 3.48m)
With built in wardrobe.
BATHROOM:
With 4-piece suite comprising LFWC, WHB, panelled bath and shower to enclosed tiled corner cubicle. Hot-press with shelved storage. Tiled walls.
DETACHED GARAGE:
With up and over door. Side pedestrian door.
With tarmac driveway off the Carnlough Road leading to spacious tarmac area to front, side and rear for parking. Gardens in lawn to front and side of property with mature tree's and hedging. Garden storage shed. Green house. Stunning views over the surrounding countryside. Outside tap. Outside lights.
Broadband Speed Availability
Potential Speeds for 66 Carnlough Road
Max Download
1800
Mbps
Max Upload
1000
MbpsThe speeds indicated represent the maximum estimated fixed-line speeds as predicted by Ofcom. Please note that these are estimates, and actual service availability and speeds may differ.
Property Location

Mortgage Calculator
Directions
Carnlough Road, Broughshane
Contact Agent

Contact Homes Independent
Request More Information
Requesting Info about...
66 Carnlough Road, Broughshane, Ballymena, BT43 7HG

By registering your interest, you acknowledge our Privacy Policy

By registering your interest, you acknowledge our Privacy Policy




































