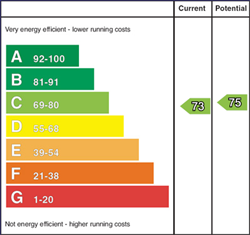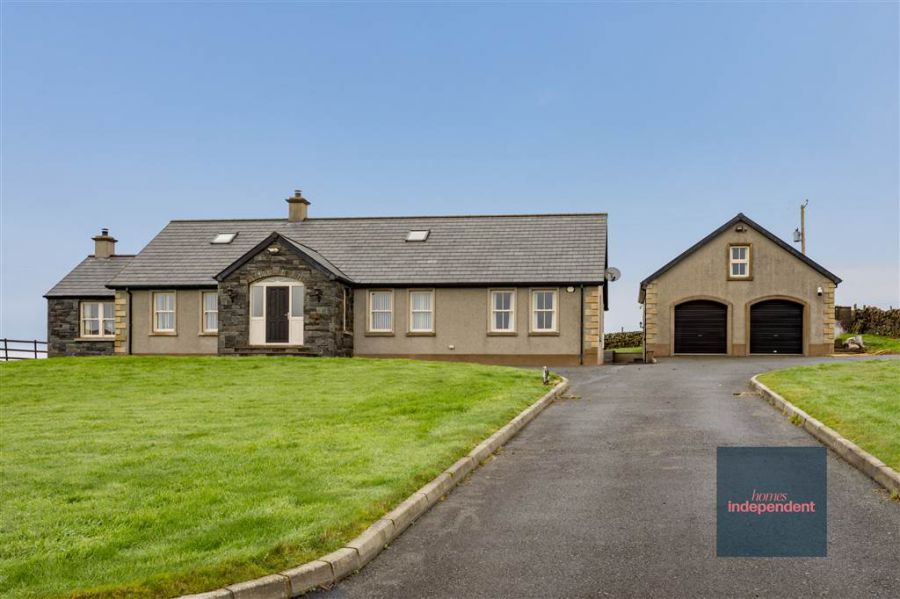5 Bed Detached Bungalow
16a Burnside Road
broughshane, BT42 4PB
offers around
£425,000

Key Features & Description
Detached chalet bungalow
Five bedrooms (two with en-suite shower room)
Living room with fireplace
Family room with stove
Dining room
Study
Kitchen with in-frame solid Oak units
Utility room
Ground floor bathroom
First floor shower room
Oil fired central heating system
PVC double glazed windows
Composite front door
Beam vacuum system
Electric gates
CCTV
Paddock at side of property
Stone wall and pillars
Gardens in lawn
Enclosed areas for equestrian use
Large shed
Detached double garage
Solar panels, currently owned and receiving ROCs payments
Convenient to Ballymena Town Centre
Approximate date of construction: 2010
Tenure: Freehold
Estimated Domestic Rate Bill: £2,842.68
Total area: approx. 298.7 sq. metres (3207.65 sq. feet)
Description
This exceptionally well-finished detached chalet house extends to over 3,000 sq. feet and includes spacious family living accommodation including four reception rooms, five bedrooms and two en-suites. The excellent inside space is complimented well by a large garden in lawn, Large shed with the potential for equestrian use and detached double garage with loft. Homes Independent are sure that your expectation will be exceeded upon personal viewing and we encourage interested parties to arrange their own personal viewing.
This exceptionally well-finished detached chalet house extends to over 3,000 sq. feet and includes spacious family living accommodation including four reception rooms, five bedrooms and two en-suites. The excellent inside space is complimented well by a large garden in lawn, Large shed with the potential for equestrian use and detached double garage with loft. Homes Independent are sure that your expectation will be exceeded upon personal viewing and we encourage interested parties to arrange their own personal viewing.
Rooms
ENTRANCE HALL:
With composite front door with Glazed side panes. Balustrade staircase to first floor. Spot lighting to ceiling. Wooden flooring.
LIVING ROOM: 19' 7" X 16' 6" (5.9700m X 5.0300m)
With cast-iron fireplace to granite hearth, surround and mantle.
KITCHEN: 24' 3" X 16' 6" (7.4000m X 5.0300m)
With a range of solid Oak eye in-frame and low-level fitted units with granite worktop, Belfast sink with granite worktop and stainless-steel mixer tap. Space for Rangemaster style stove. Integrated dishwasher. Space for American style fridge-freezer. Cutlery drawers. Saucepan drawers. Kitchen island with built-in storage cupboards and seating area. Built-in media storage unit. Under cabinet lighting. Spot lighting to ceiling. Tiled flooring.
FAMILY ROOM: 16' 6" X 14' 7" (5.0200m X 4.4500m)
With multi-fuel burning stove to slate hearth, stone cladding surround and railway sleeper style mantle. Vaulted ceiling. Spot lighting to ceiling. Tiled flooring. PVC double doors to rear.
UTILITY ROOM: 10' 4" X 10' 3" (3.1600m X 3.1300m)
DINING ROOM: 13' 7" X 11' 10" (4.1300m X 3.6100m)
STUDY: 10' 8" X 7' 9" (3.2400m X 2.3600m)
With spot lighting to ceiling. Laminated wooden flooring.
BEDROOM (1): 14' 12" X 11' 5" (4.5700m X 3.4700m)
With en-suite shower room.
ENSUITE SHOWER ROOM:
With 3-piece white suite comprising LFWC, WHB and shower to tiled cubicle. Heated towel rail. Spot lighting to ceiling. Splash back tiling. Tiled flooring.
BEDROOM (2): 11' 2" X 10' 7" (3.4000m X 3.2200m)
BATHROOM:
With 3-piece white suite comprising LFWC, WHB and free-standing bath with hand-held shower head. Spot lighting to ceiling. Splash back tiling. Tiled flooring.
LANDING:
With hot-press with shelved storage. Velux window. Spot lighting to ceiling.
BEDROOM (3): 16' 8" X 11' 7" (5.0800m X 3.5400m)
With spot lighting to ceiling. Velux window.
BEDROOM (4): 16' 9" X 11' 8" (5.1000m X 3.5600m)
With en-suite shower room. Eaves storage. Spot lighting to ceiling. Velux windows.
ENSUITE SHOWER ROOM:
With 3-piece white suite comprising LFWC, WHB and shower to enclosed tiled corner cubicle. Heated towel rail. Velux window. Splash back tiling. Tiled flooring.
BEDROOM (5): 13' 3" X 11' 7" (4.0400m X 3.5400m)
With eaves storage. Spot lighting to ceiling. Velux windows.
SHOWER ROOM:
With 3-piece white suite comprising LFWC, WHB and shower to enclosed tiled corner cubicle. Splash back tiling. Tiled flooring.
DETACHED GARAGE: 24' 9" X 19' 3" (7.5500m X 5.8700m)
Access from the Burnside Road through stone pillars and electric gates. Asphalt drive leading to property. Gardens in lawn to front. Enclosed area at front of property. Garden in lawn to rear. Enclosed area at side of property with large shed ideal for equestrian use. Outside tap. Outside lights.
Broadband Speed Availability
Potential Speeds for 16a Burnside Road
Max Download
1000
Mbps
Max Upload
1000
MbpsThe speeds indicated represent the maximum estimated fixed-line speeds as predicted by Ofcom. Please note that these are estimates, and actual service availability and speeds may differ.
Property Location

Mortgage Calculator
Directions
Burnside Road is located less than thirty minutes from Ballymena Town. From Broughshane, turn right at the Church Entry and immediately left onto the Buckna Road. The Burnside Road is then located on your left as you drive through Buckna.
Contact Agent

Contact Homes Independent
Request More Information
Requesting Info about...
16a Burnside Road, broughshane, BT42 4PB

By registering your interest, you acknowledge our Privacy Policy

By registering your interest, you acknowledge our Privacy Policy
























































