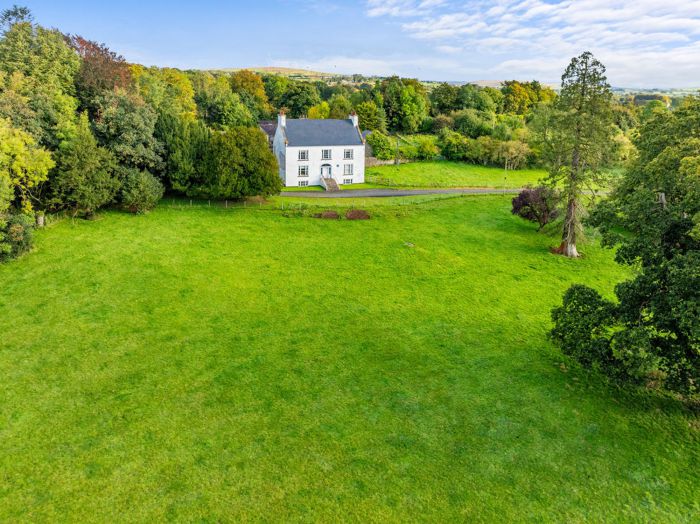Whitehall, 24 Tullymore Road
Broughshane, Ballymena, BT43 7HN
- Status For Sale
- Property Type Agricultural
-
Stamp Duty
Higher amount applies when purchasing as buy to let or as an additional property£93,750 / £168,750*
Description
A DELIGHTFUL GEORGIAN COUNTRY RESIDENCE WITH ASSOCIATED OUTBUILDINGS SET ON c. 70 ACRES OF ATTRACTIVE PARKLAND
A charming country residence, extending to c.7500 sq.ft., built in the mid eighteenth century and steeped in history having been the ancestral home of the White family for two centuries, and perhaps most notably, Field Marshall Sir George Stuart White VC. The estate was sold in the 1940s and has been in the hands of the current owner’s family since the 1950s. An impressive Georgian property surrounded by c. 70 acres of attractive parkland. The property is situated a short distance from Broughshane village, convenient to Ballymena and the M2 motorway with excellent links to Belfast (approx. 40 minutes) and Belfast International Airport (approx. 30 minutes).
Ground floor accommodation
ENTRANCE HALL 14’10 x 9’6
Original panel door with side and fanlight, cornice, central rose, flagstone floor, partitioned from main staircase.
DRAWING ROOM 20’8 x 16’4
Marble fireplace with red brick inset and open fire, cornice, two double radiators and T.V. point.
DINING ROOM 19’6 x 16’3
Ornate fireplace with tiled inset, open fire, mirrored over mantle, brass picture rail, connecting door to PANTRY 15’11 x 7’11 with fireplace.
KITCHEN 17’ x 15’9
Solid fuel stove, T.V. point, stainless steel sink unit, double radiator, strip pine ceiling and connecting to SCULLERY 12’5 x 5’7 with range of high and low level units, walls tiled between units, space for cooker.
DOWNSTAIRS SHOWER ROOM 16’4 x 8’2 (at widest point)
Modern suite with ½ tiled walls, wc, wash hand basin, shower with electric ‘Triton’ shower unit.
LAUNDRY ROOM 11’7 x 9’11
Double radiator, fireplace and store room off 10’8 x 4’11.
First floor accommodation
A wide staircase leading to a split level landing with the main accommodation at the front as follows:
BEDROOM 1 15’11 x 14’
Open fireplace, cornice, double radiator and connecting door to DRESSING ROOM 10’ x 7’10 with cornice.
BEDROOM 2 16’ x 13’6
Open fireplace with tiled hearth and surround, cornice and double radiator.
BEDROOM 3 16’ x 13’11
BEDROOM 4 16’ x 14’2
With connecting dressing room. The ceiling is currently removed and exposed to the attic.
Accommodation to rear as follows: -
BEDROOM 5 16’11 x 17’
Open fireplace with tiled inset.
BATHROOM 11’11 x 8’ (at widest point)
Modern bathroom suite comprising bath, wc, wash hand basin, walls part tiled, laminate floor, double radiator.
WALK-IN HOTPRESS (off landing)
Second floor accommodation
Comprising three attic rooms off a spacious landing with porthole window to rear.
Cellar
A large basement with three rooms and additional stores.
Courtyard & Walled Garden
An attractive stone built rhomboid shaped courtyard comprising former coach houses, stables and cattle accommodation. Several buildings are part lofted and have excellent potential for a range of domestic or commercial alternative uses, subject to the necessary planning permissions and consents being obtained. In addition, to the side and rear of the courtyard and main residence are the remains of a walled garden, now in a state of disrepair and in need of landscaping, repairs to perimeter walls providing a pleasant amenity space in close proximity to the main residence.
Parkland
The property extends to c. 70 acres and comprises good quality agricultural land laid out in suitable sized fields, all under grass at present and well fenced for stock. The parkland surrounding Whitehall has been carefully landscaped since the 18th century with a number of ancient trees interspersed in the fields near the main house. In addition, there are small woodland copses and a pond.
The sale of this historic demesne provides a unique opportunity for a potential purchaser to carry out an extensive restoration project to create a comfortable family home or convert the property and its surrounding buildings for hospitality or commercial purposes.
Basic Payment Scheme
There are no BPS entitlements available for transfer.
Title:Title enquiries to Boal Anderson & Co., Solicitors, 56 High Street, Ballymena.
Building status:The house is categorised on the Historic Buildings register as having a Grade B listing.
VIEWING STRICTLY BY APPOINTMENT ONLY THROUGH THE AGENT
Broadband Speed Availability
Potential Speeds for 24 Tullymore Road
Property Location

Mortgage Calculator
Contact Agent

Contact JA McClelland Estate Agents

By registering your interest, you acknowledge our Privacy Policy















