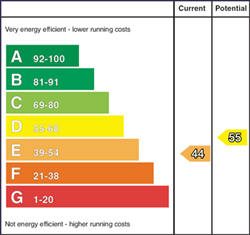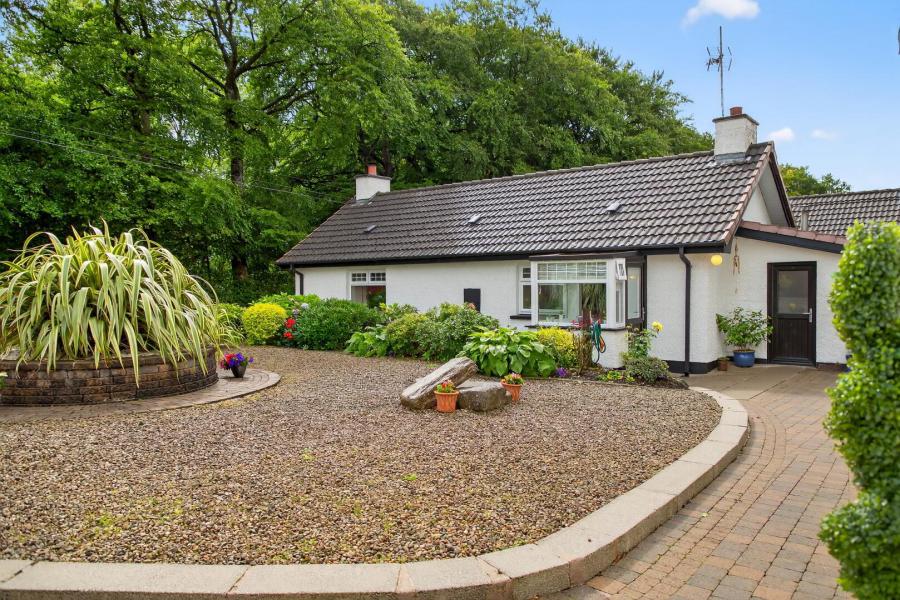54 Clonetrace Road
Broughshane, BT43 7HY

Description
This delightful cottage style property sits on an elevated site with a brick pavia driveway and low maintenance garden, a central courtyard and an additional spacious south facing garden laid in lawn.
Offering an excellent level of accommodation the property comprises of three double bedrooms, shower room and a four piece family bathroom suite, inside and outside wcs, formal lounge with multi fuel stove and modern fitted kitchen/diner.
The property enjoys an idyllic countryside location but still within easy reach of the amenities Broughshane village has to offer.
Porch:
uPVC double glazed door to front with double glazed windows to sides, recessed ceiling light, uPVC double glazed door with side windows into hallway
Hallway:
uPVC double glazed windows to front, radiator
Lounge:
16’2 x 14’1 (4.937m x 4.295m)
uPVC double glazed windows, radiators, coved ceiling, picture light, multi fuel stove set on a granite tiled hearth and granite surround
Kitchen/Diner:
15’9 x 13’10 (4.798m x 4.226m)
Range of eye and low level units, square edge work surface with matching upstand, 1 1/4 sink with mixer tap, 4 ring gas hob, electric oven, integrated dishwasher, part tiled walls, solid oak flooring below vinyl flooring, radiator, uPVC double glazed windows, uPVC double glazed door to side porch
Side Porch:
uPVC double glazed door and windows
Utility Room: (outside)
10’9 x 7’3 (3.286m x 2.203m)
Plumbed for washing machine, vented for tumble dryer, stainless steel sink with mixer tap, low level units with square edge work surface and matching upstand, oil boiler, uPVC double glazed window to rear, uPVC double glazed door to side
Separate wc:
Low flush wc, pedestal wash hand basin, uPVC double glazed window to side, radiator, part tiled walls, vinyl flooring
Shower Room: (previously a fourth bedroom)
Large walk in shower with thermostatic shower, pedestal wash hand basin, low flush wc, tiled walls and flooring, chrome radiator towel rail, recessed ceiling lighting, uPVC double glazed window to rear
Bedroom 1:
12’4 x 10’9 (3.761m x 3.270m)
uPVC double glazed window to side, radiator, solid oak flooring, fitted sliderobes, coved ceiling
Bedroom 2:
10’11 x 9’9 (3.320m x 2.983m)
uPVC double glazed window to side, radiator, access to partially floored roof space
Bedroom 3:
10’11 x 10’9 (3.324m x 3.285m)
uPVC double glazed window to side, radiator
Bathroom:
4 piece suite comprising of bath with telephone mixer tap, pedestal wash hand basin, low flush wc, quadrant shower cubicle with electric shower, fully tiled walls and flooring, uPVC double glazed window to rear, built in hot press
EXTERIOR FEATURES
Gated entrance with spacious brick pavia driveway leading to detached garage
Garage:
32’5 x 16’2 (9.579mx 4.936m)
Electric insulated up and over door, stable door to side
Low maintenance garden to north side
Private central courtyard to rear
South facing side garden laid in lawn with flower borders, fruit trees and patio
Log Store:
10’2 x 7’6 (3.098m x 2.292m)
Potting Shed:
14’9 x 9’9 (4.499m x 2.980m)
Outside wc:
Low flush wc, uPVC double glazed window and door
ADDITIONAL FEATURES
uPVC double glazed windows and external doors to the property
Oil fired heating
Kitchen/diner
Separate shower room, bathroom and wc
Lounge with multi fuel stove
Three double bedrooms
Broadband Speed Availability
Potential Speeds for 54 Clonetrace Road
Property Location

Mortgage Calculator
Contact Agent

Contact Lynn and Brewster

By registering your interest, you acknowledge our Privacy Policy























