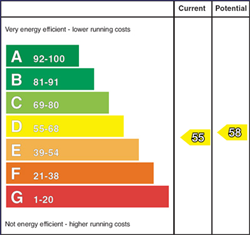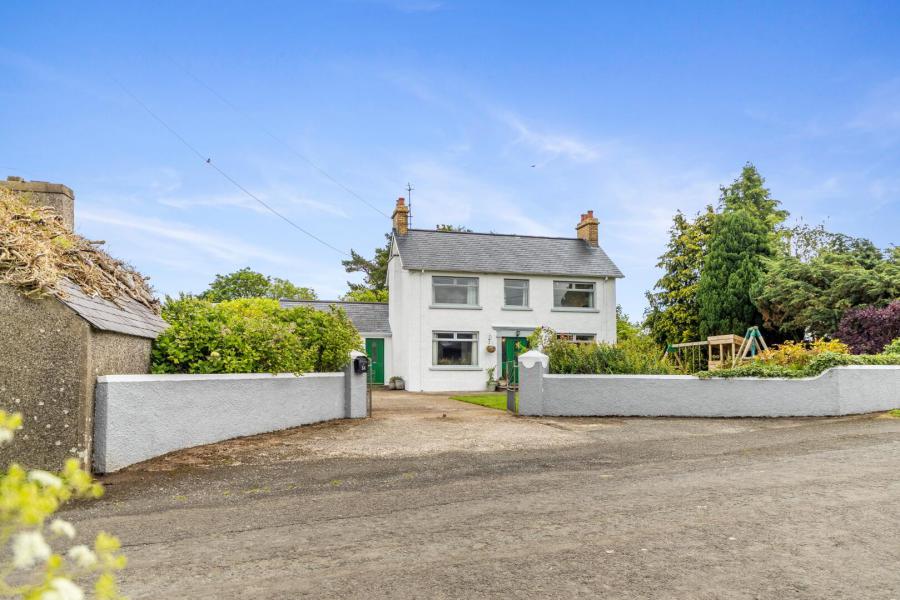54 Kilnacolpagh Road
broughshane, broughshane ballymena, BT42 4LN

Description
Positioned in the heart of the idyllic Broughshane countryside, this attractive detached 4-bedroom traditional home offers a surprising level of accommodation set within mature gardens with the benefit of an adjoining paddock extending to approximately 0.8 acres (0.32 Ha).
The ground floor features a living room, bathroom, a lounge which has been updated with a beautiful inglenook fireplace and an adjacent kitchen dining space which accesses a generous galley style utility room.
To the first floor, there are 4 bedrooms with two including built wardrobes, an eaves storage/study area and a further bathroom.
Externally, the property has a gated entrance and former small stone cottage and lean to which are ideal for storage. The adjacent paddock also has direct road frontage and access.
While enjoying a rural setting, the property is about 6 miles from Broughshane, 13.5 miles to Ballyclare and just over 1.5 miles to Hazelbank Primary school.
Entrance Hall:
Family Room:
13’5 x 11’9 (4.092m x 3.586m)
Open fireplace with painted tiled surround and hearth, coving, access to;
Bathroom:
11’8 x 8’2 (3.558m x 2.506m)
With fully tiled walls and comprising panelled bath, shower cubicle with panelling and shower unit of mains, pedestal wash hand basin, low flush wc
Lounge:
15’10 x 12’ (4.826m x 3.646m)
Inglenook fireplace with stone surround, tiled inset, slate surround and slate hearth, coving, BT openreach point, understairs storage
Kitchen/Dining:
19’3 x 13’8 (5.857m into recess x 4.161m into recess)
Range of high and low level cabinetry including space for electric cooker with pull out canopy and extractor, space for dishwasher, 1 1/2 bowl sink and mixer tap, under unit lighting, TV point, partly tiled surround, door to front garden
Utility Room:
14’2 x 8’5 (4.318m x 2.555m)
Galley style and including range of high and low level units including sliding glass fronted cabinets, space for washing machine, space for tumble dryer, stainless steel double drainer sink with mixer tap, partly tiled walls
First Floor Landing:
Hotpress (shelved), access to loft
Bedroom 1:
13’ x 9’3 (3.953m x 2.807m)
Built in wardrobe with hanging space
Bedroom 2:
11’9 x 9’10 (3.568m x 3.006m)
Bedroom 3:
9’11 x 7’10 (3.021m x 2.397m)
Bedroom 4:
8’4 x 7’7 (2.542m x 2.307m)
With built in wardrobe
Study and eaves storage area:
(L-shaped) 8’8 x 5’5 x 11’9 x 3’10 (2.647m x 1.641m x 3.589m x1.168m)
Bathroom:
7’8 x 6’ (2.347m x 1.823m)
With half tiled walls and comprising panelled bath, pedestal wash hand basin, low flush wc
EXTERIOR FEATURES
Pillared and gated entrance leading to concrete driveway flanked by lawned area with mature hedges and shrubs
Former tradition style cottage/outhouse:
15’10 x 14’1 (4.829m x 4.302m approximate measurements)
Side lean to storage/Outhouse
Concrete yard with raised vegetable patches
Access paths to both sides leading to rear with trees
Adjacent paddock extending to approximately 0.8 acres (0.32Ha) with road access
ADDITIONAL FEATURES
Double glazed windows set within hardwood frames
Outside taps
Seamless aluminium guttering and PVC downpipes
PVC facia boards
Broadband Speed Availability
Potential Speeds for 54 Kilnacolpagh Road
Property Location

Mortgage Calculator
Contact Agent

Contact Lynn and Brewster

By registering your interest, you acknowledge our Privacy Policy






























