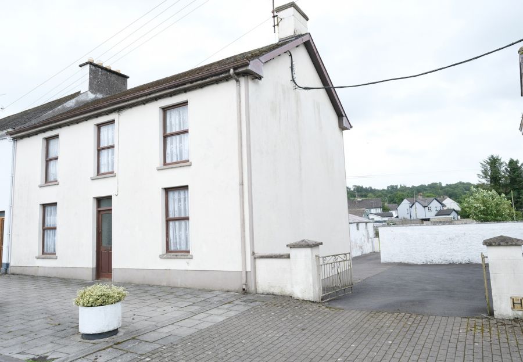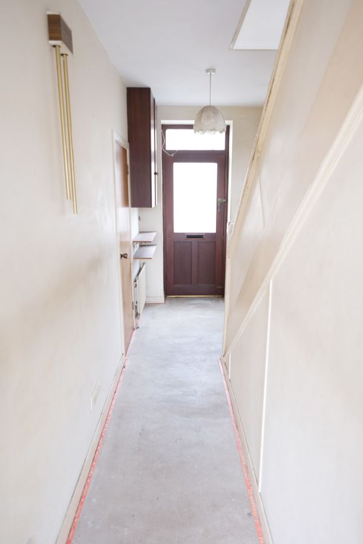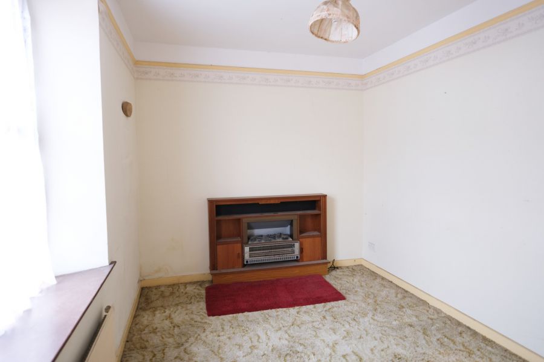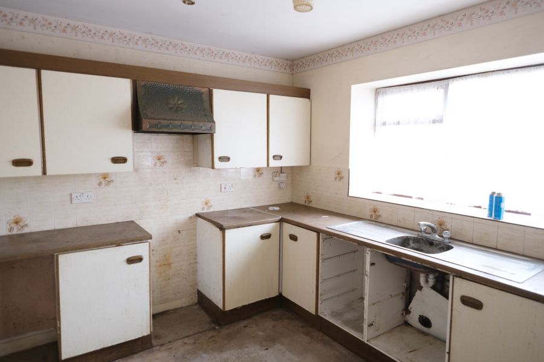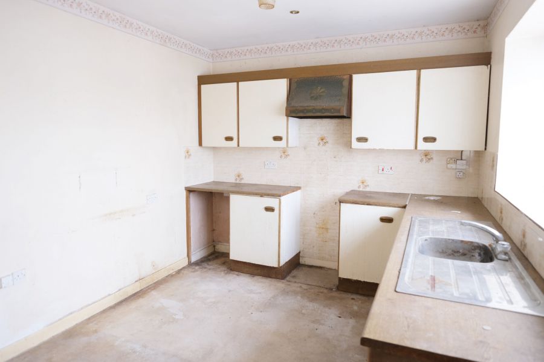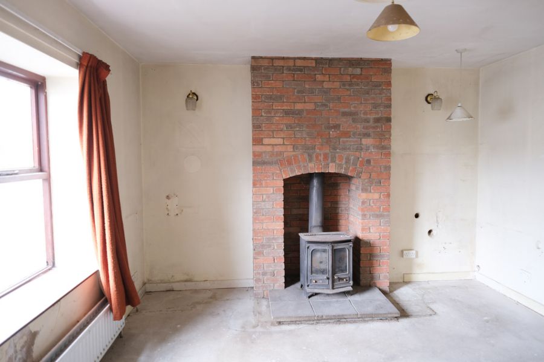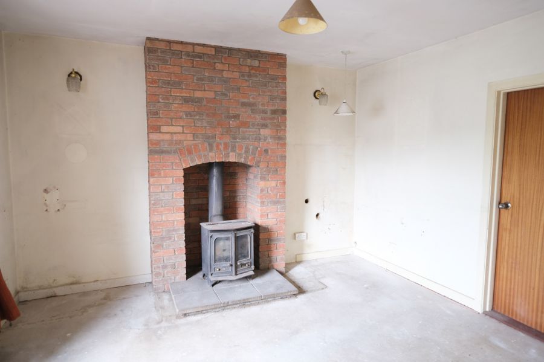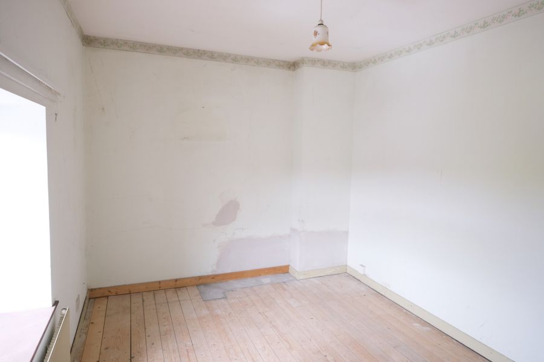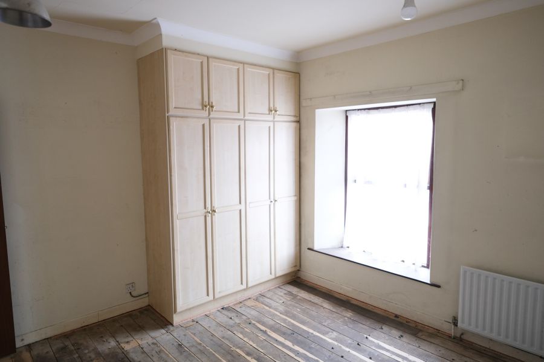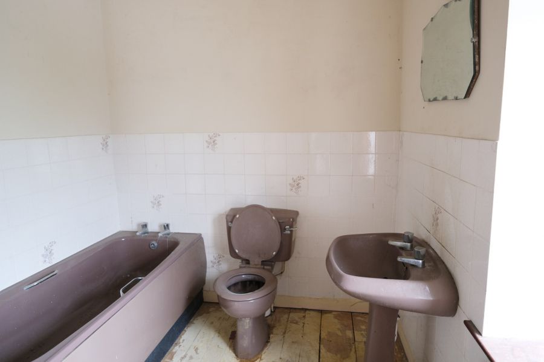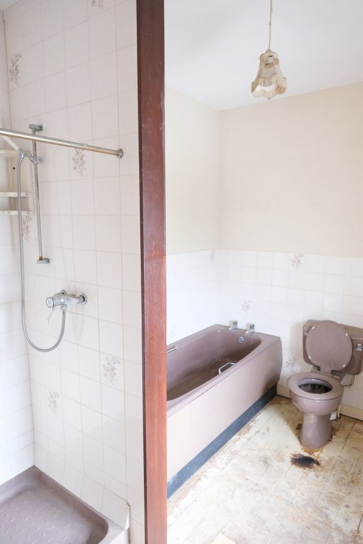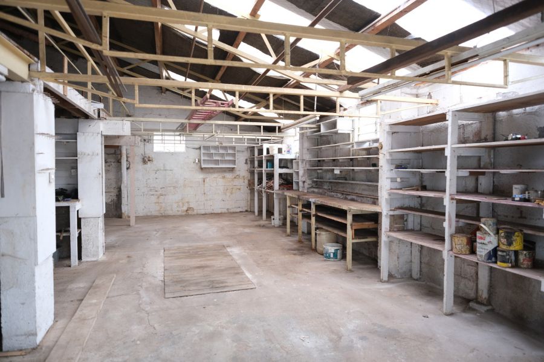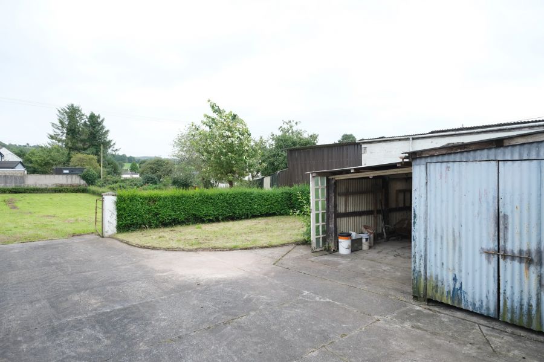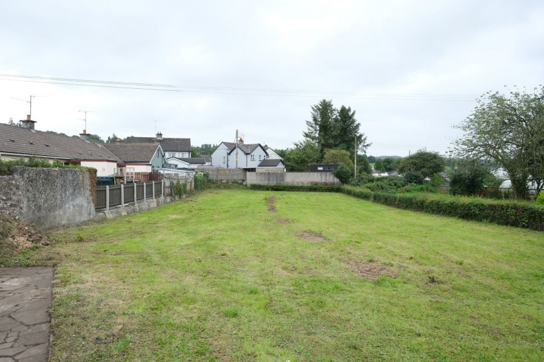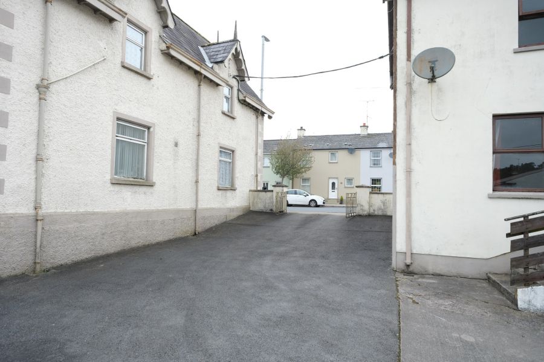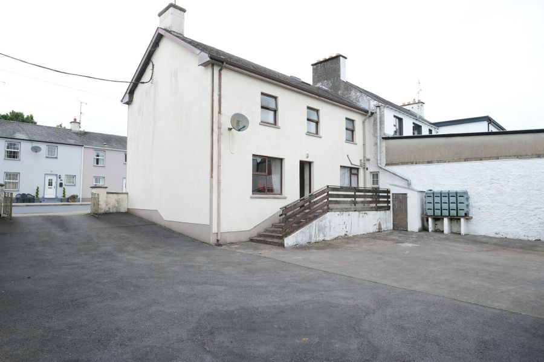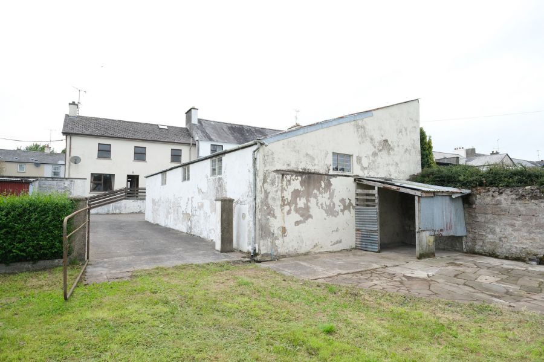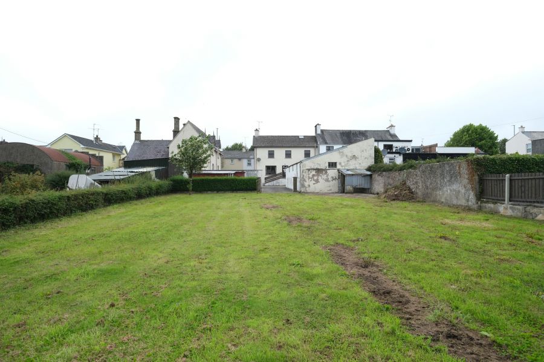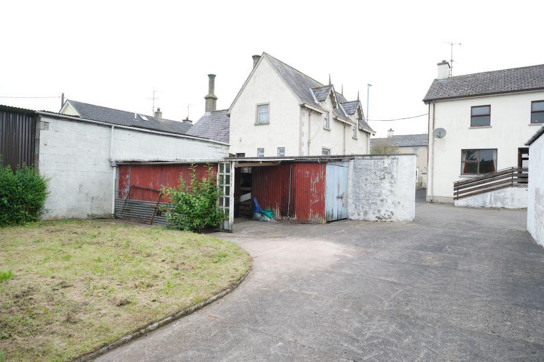25 Main Street
Brookeborough, BT94 4EZ
- Status For Sale
- Property Type Townhouse
- Bedrooms 3
- Receptions 2
- Heating Oil
-
Stamp Duty
Higher amount applies when purchasing as buy to let or as an additional property£0 / £4,750*
Key Features & Description
A Centrally Located Townhouse Within A Popular Area of Brookeborough Village
This end terrace townhouse offers an attractively positioned residence set within a central location village setting.
Located on the Main Street, this home provides a traditional townhouse that benefits from a generously sized garden affording excellent outdoor space, and an interior that presents an opportunity for anyone looking to add their own theme and create a lovely home. The property has the additional advantage of off street parking adding extra vehicle comfort. A town home in a central village location that is close to so much.
GROUND FLOOR:
Entrance Hall: 19’4” x 5’7”
Hardwood Exterior Door.
Lounge: 12’5 x 8’11
Kitchen: 12’3” x 9’9”
Fitted high- & low-level units, stainless steel sink unit, tiled splash back.
Study: 12’4 x 6’
Sitting Room: 13’ x 12’3”
Wood burning Stove, Stone Harth, Brick Surround.
FIRST FLOOR:
Landing: 9’1” x 2’10”
Hot-press with relatively new water tank.
Bedroom (1): 12’3” x 9’7”
Bedroom (2): 9’7” x 9” & 8’11” x 6’3
Stairs to Attic Room
Bedroom (3): 12’4” x 11’6”
Built in Wardrobes.
Bathroom: 9’2” x 7”
3 Piece colour Suite, Step in Shower
OUTSIDE:
Shed/Workshop 40’5 x 21’4”
With utility room , 3 Workshop Compartments, Lights and PowerPoints, Plumbed Toilet, Lofted Store
PVC Oil Tank, Boiler, Fully enclosed yard, extensive garden area, may offer development potential subject to favourable planning approvals.
Rateable Value: £ 90,000 equates to £ 870.84 for 2025/26
FOR FURTHER DETAIL PLEASE CONTACT THE SELLING AGENTS ON 02866320456
Broadband Speed Availability
Potential Speeds for 25 Main Street
Property Location

Mortgage Calculator
Contact Agent

Contact Smyth Leslie & Co
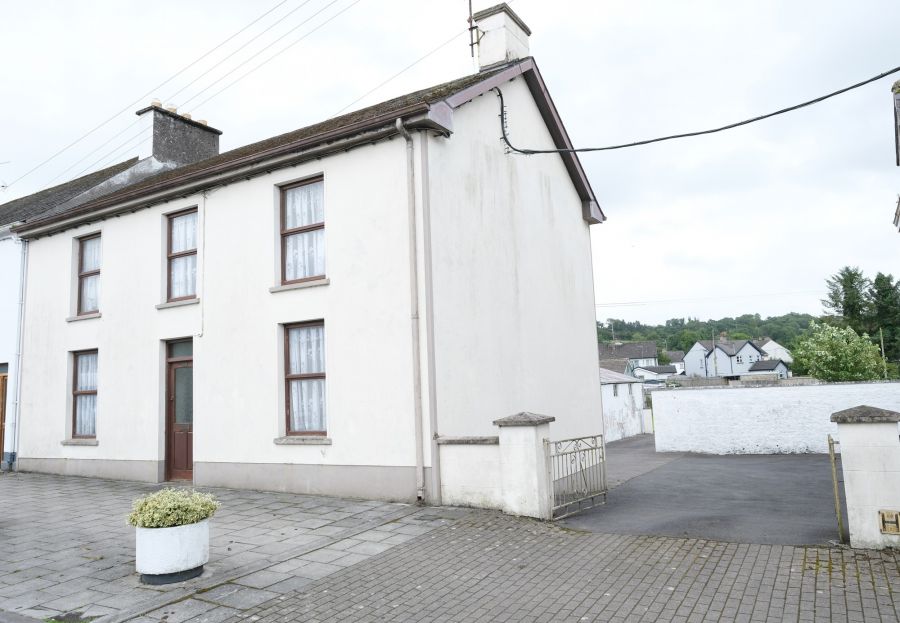
By registering your interest, you acknowledge our Privacy Policy

