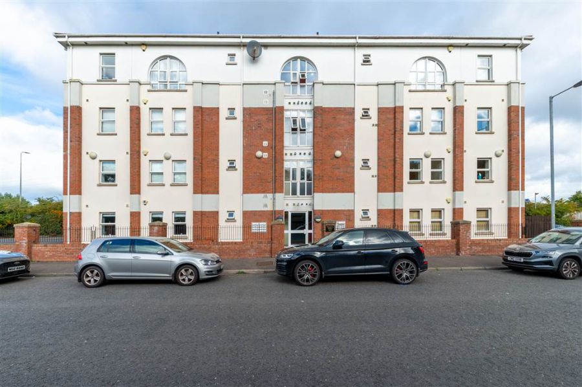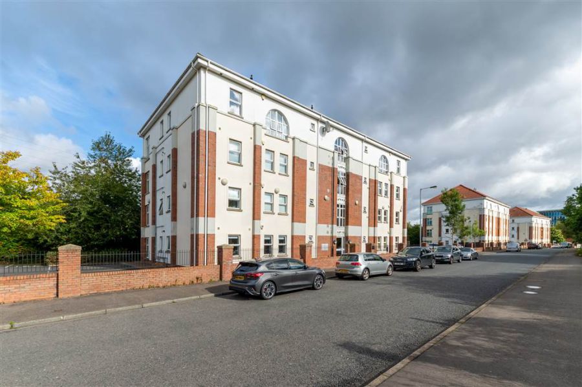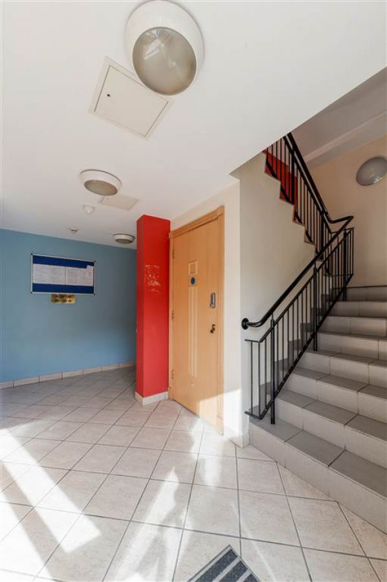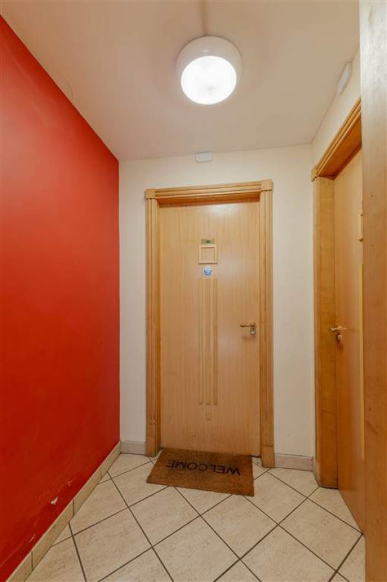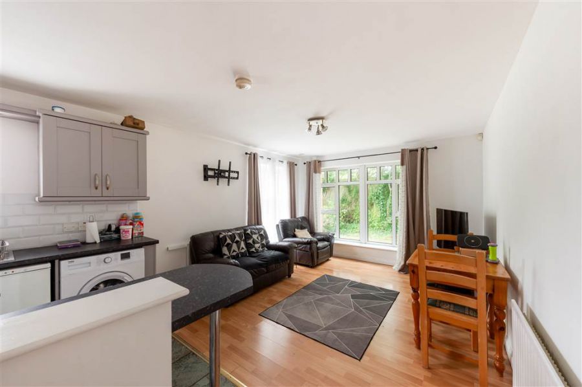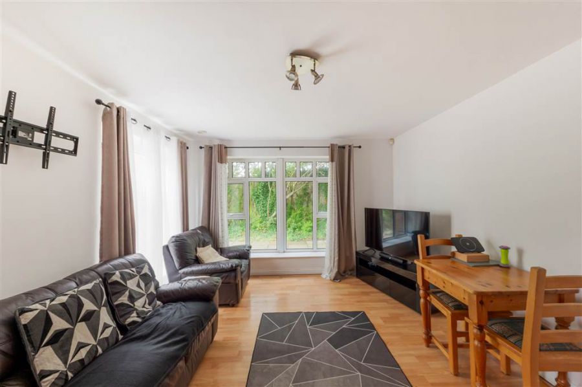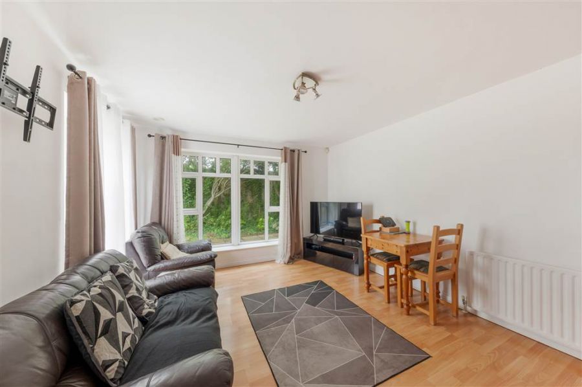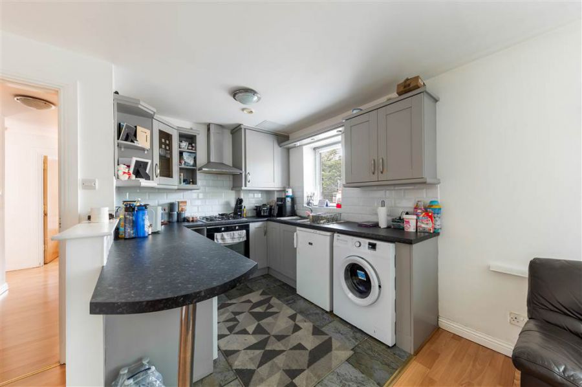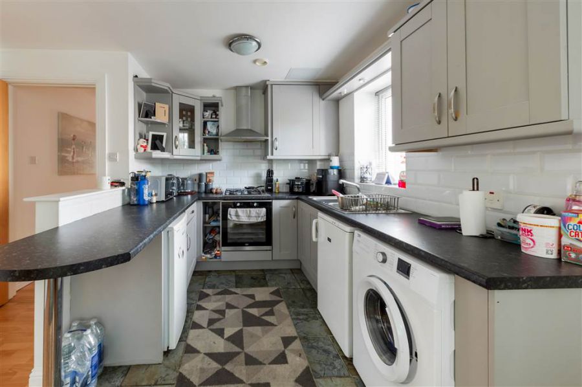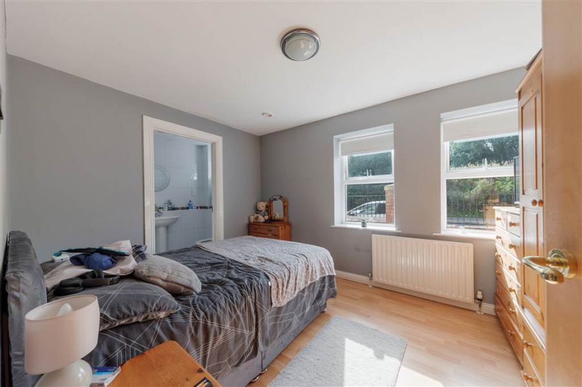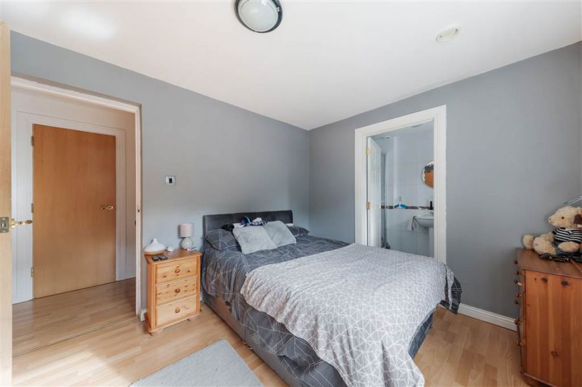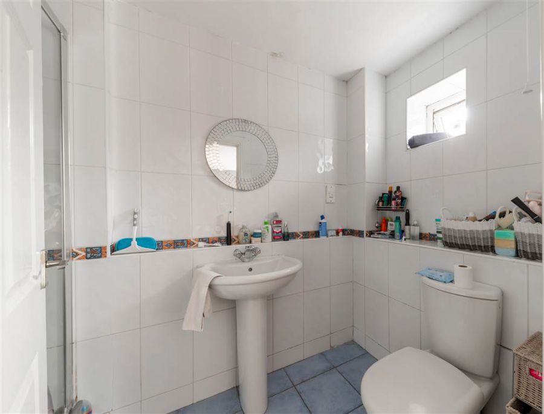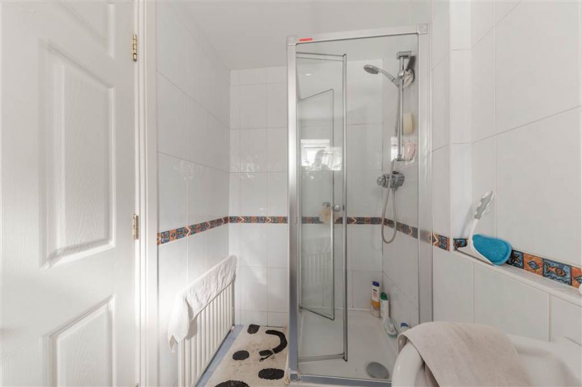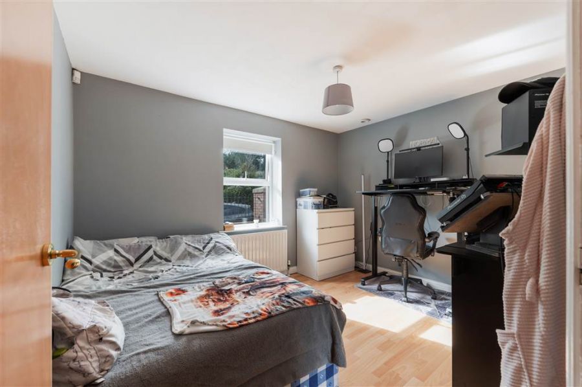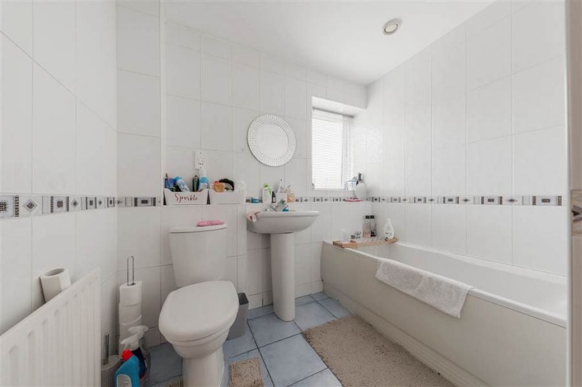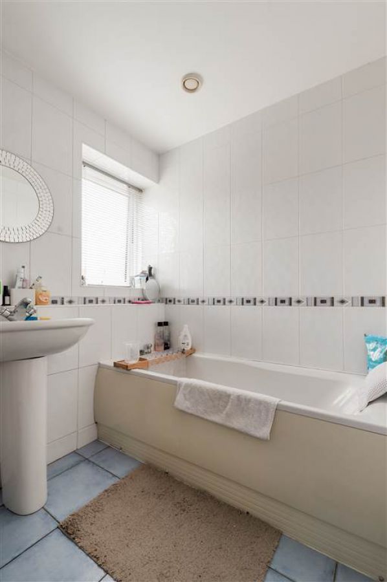Contact Agent

Contact TMC Estate Agents (South Belfast)
2 Bed Apartment
9B Musgrave Manor
Boucher Crescent, Belfast, BT9 7GG
offers around
£129,950
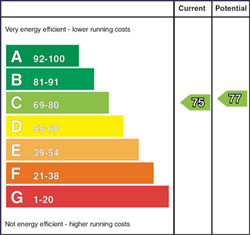
Key Features & Description
Fantastic Ground Floor Apartment Situated In A Highly Popular & Convenient Development
Two Good Size Double Bedrooms With Master Ensuite Shower Room
Modern Open Plan Lounge/Kitchen & Casual Dining Area
Family Bathroom Suite
Gas Fired Central Heating System
uPVC Double Glazed Throughout
Gated Car Parking For Secure Off Street Parking
Ideal Location
A Must View
Description
TMC are proud to present on to the property market this excellent two bedroom ground floor apartment in this modern development off Stockmans Lane, South Belfast. Located close to motorway networks this apartment is within easy reach of both Belfast and Lisburn City centres making it convenient for a wide variety of potential purchasers including first time buyers, young professionals and investors alike.
Beautifully presented throughout by its current owners this apartment briefly comprises of an entrance hall, extensive open plan kitchen and living area, two good size bedrooms with master bedroom ensuite, family bathroom suite whilst also benefiting from uPVC double glazing, gas fired central heating and allocated car parking.
Ideally suited to a wide range of potential purchasers we strongly recommend viewing at your earliest convenience to avoid any disappointment.
TMC are proud to present on to the property market this excellent two bedroom ground floor apartment in this modern development off Stockmans Lane, South Belfast. Located close to motorway networks this apartment is within easy reach of both Belfast and Lisburn City centres making it convenient for a wide variety of potential purchasers including first time buyers, young professionals and investors alike.
Beautifully presented throughout by its current owners this apartment briefly comprises of an entrance hall, extensive open plan kitchen and living area, two good size bedrooms with master bedroom ensuite, family bathroom suite whilst also benefiting from uPVC double glazing, gas fired central heating and allocated car parking.
Ideally suited to a wide range of potential purchasers we strongly recommend viewing at your earliest convenience to avoid any disappointment.
Rooms
HALLWAY:
Storage cupboard x2, single panelled radiator.
OPEN PLAN LOUNGE/KITCHEN/DINING 21' 2" X 11' 8" (6.45m X 3.56m)
Laminate wood flooring, panelled radiator, open to good size casual dining area.
KITCHEN:
Good range of high and low level units, 4 ring gas hob & integrated electric oven, stainless steel extractor fan, stainless steel sink unit with mixer taps, plumbed for washing machine, under counter fridge freezer, partly tiled walls, ceramic tile flooring.
BEDROOM (1): 11' 8" X 9' 6" (3.56m X 2.90m)
Laminate wood flooring, panelled radiator.
ENSUITE SHOWER ROOM:
Walk in shower enclosure, low flush w.c, pedistal wash hand basin, extractor fan, fully tiled walls, ceramic tile flooring, panelled radiator.
BEDROOM (2): 12' 1" X 9' 2" (3.68m X 2.79m)
Laminate wood flooring, panelled radiator.
BATHROOM:
White suite comprising of panelled bath, low flush w.c, pedestal wash hand basin, extractor fan, fully tiled walls, ceramic tile flooring, panelled radiator.
Designated car parking & communal visitor parking.
Property Location

Mortgage Calculator
Directions
Musgrave Manor
Contact Agent

Contact TMC Estate Agents (South Belfast)
Request More Information
Requesting Info about...
9B Musgrave Manor, Boucher Crescent, Belfast, BT9 7GG
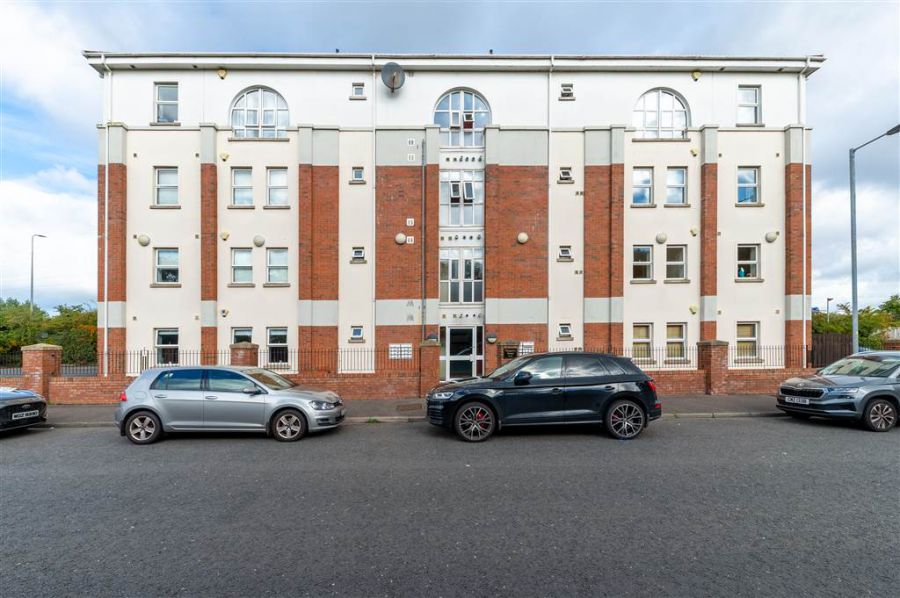
By registering your interest, you acknowledge our Privacy Policy

By registering your interest, you acknowledge our Privacy Policy

