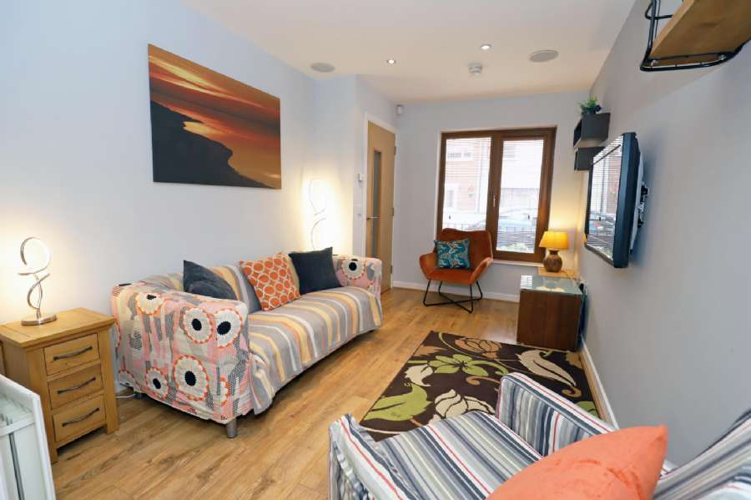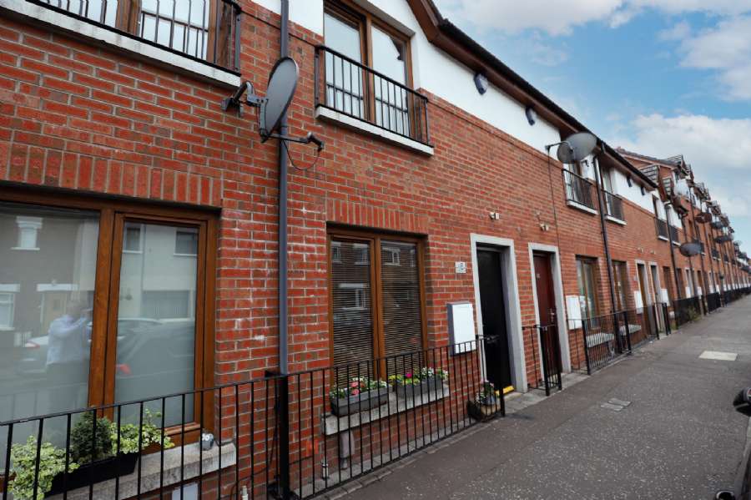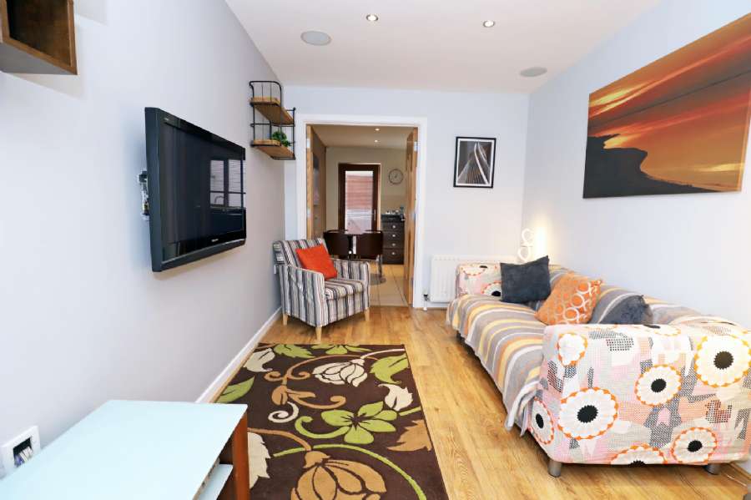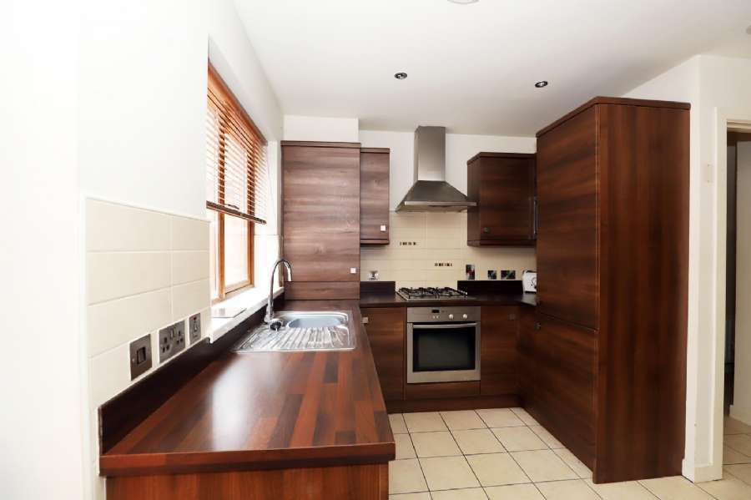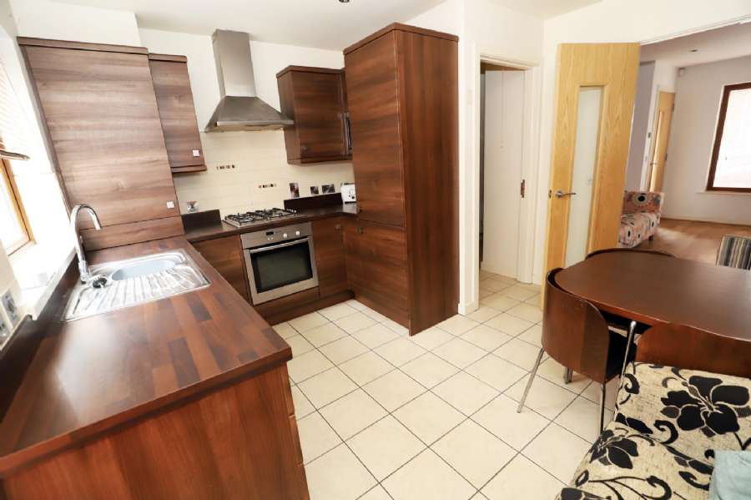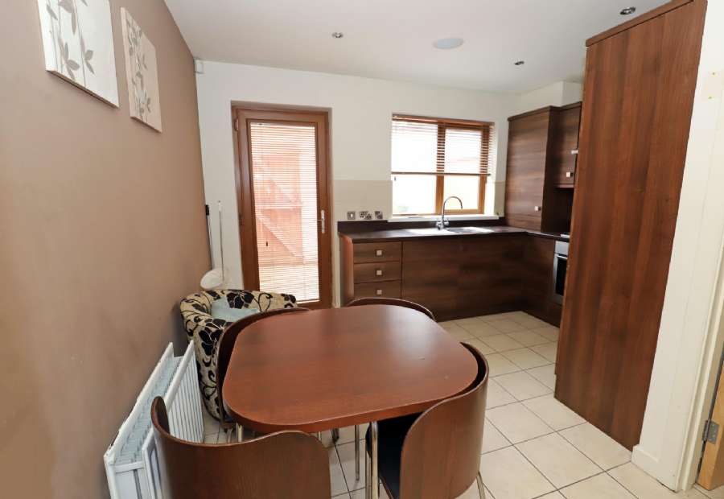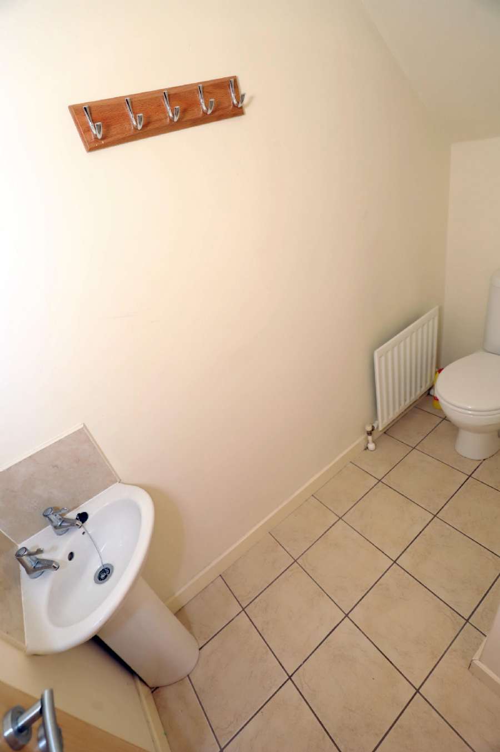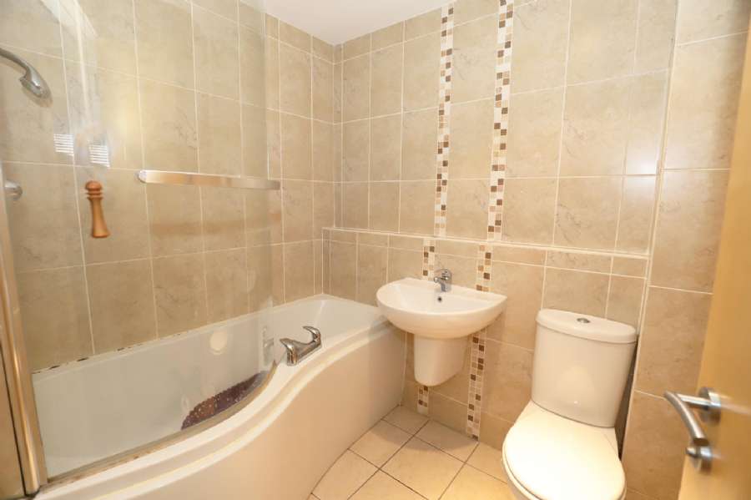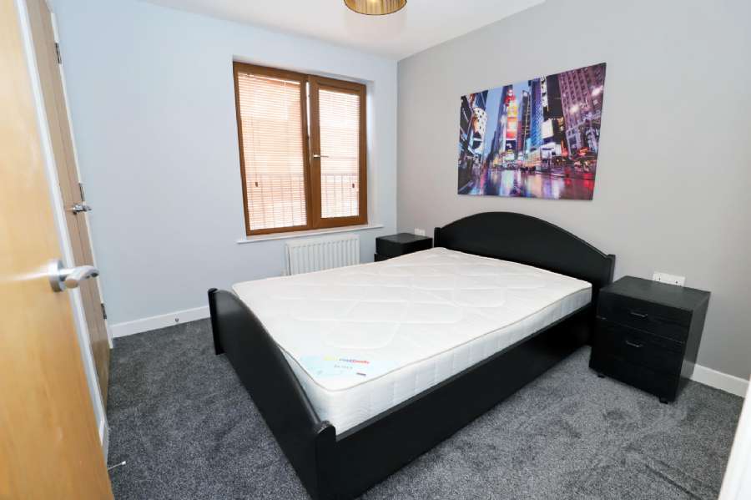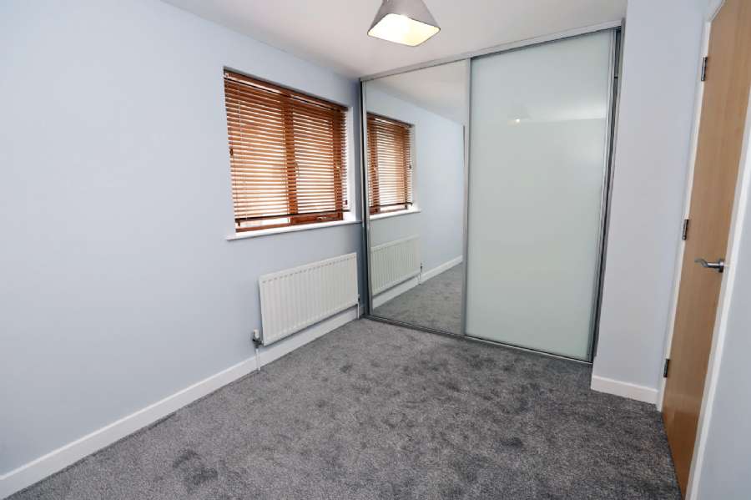8 Hyndford Street
Bloomfield, Belfast, BT5 5EN
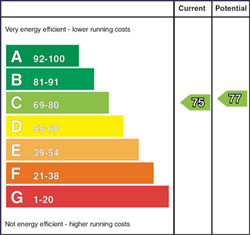
Description
SORRY THIS PROPERTY IS NOW SALE AGREED
BUY-TO-LET OPPORTUNITY
Modern Terrace Property
Sought After Bloomfield Area
2 Double Bedrooms/1 Reception
Gas Central Heating
uPVC Double Glazing
Modern Kitchen/Diner
First Floor & Ground Floor Bathrooms
Superb Buy-to-Let Opportunity
Rental Return Over 8% gpa*
Fully Rental Compliant - Gas Cert, Electrical Cert & Smoke Detectors to 24 reg.
Alternatively - Great First Time Buy
Highly Convenient to Local Amenities
Close to Bus, Glider & Main Arteries
Ultra Fast Fibre Broadband Available
SORRY - THIS PROPERTY IS NOW SALE AGREED - If you would like to be informed if the sale does not proceed, please email us.
If you are looking for a modern BUY-TO-LET in east Belfast, without the worries about costs of maintaining an older Victorian property, this house will be right up your street (excuse the pun)! The property is located in the much sought after Bloomfield area, within close distance of local shops and bus routes, plus the Glider is nearby on the Albertbridge or Upper Newtownards Road. For walkers and cyclists, the Comber Greenway is also a few minutes away.
The property has previously been let iro of £10,800gpa long term or £15,600 gpa corporate/medium term*. The property also comes with a paying tenant from day one.
Don't delay on requesting a viewing - we think this competitively priced property won't sit on the market long.
ACCOMMODATION
Ground Floor
Entrance hall: Hardwood front door, tiled floor, single panel radiator, alarm control. Glass paned door to:
Living Room: 4.1m x 2.65m @ widest (13'5"x 8'8"). Laminate floor, double panel radiator, spotlights, built in media/sound system. Double glass paned doors to:
Kitchen/Diner: 3.66m @ widest x 3.54m @ widest ((12'0"x 11'7"). Modern range of high and low level cupboards, worktops, sink unit, integrated gas hob, oven and cooker hood over with extractor fan, integrated fridge-freezer and microwave, plumbed for washing machine. Part tiled walls, tiled floor, double panel radiator. Gas boiler, heat and Co detector.
Cloakroom: White suite comprising wc and wash hand basin, splashback, tiled floor, spotlights, single panel radiator, extractor fan.
First Floor
Bedroom 1: 2.98m x 2.68m (9'9" x8'.9"). Double panel radiator, built in double robe.
Bedroom 2: 3.13m x 2.47m (10'3"x 8'1"). Single panel radiator, built in robes with sliding mirrored doors.
Bathroom: White suite comprising "P" shaped bath with thermostatic shower over and shower screen, wash hand basin, wc. Fully tiled walls, tiled floor, heated towel rail, extractor fan.
Landing: Built in storage, single panel radiator, access to attic.
Outside:
Enclosed rear yard.
ADDITIONAL INFORMATION:
Rateable Value: £80,000 with estimated annual rates bill of £767.44 as per LPSNI
Tenure: Leasehold TBC
Ground Rent: TBC
Services: Mains gas, electric, water, sewage, fibre broadband.
EPC: Has expired, pending updated certificate. We expect no changes.
Sale Reservation Agreements
Key One Property offer the option of sale reservation agreements which are designed to try and prevent buyers being "gazumped" and sales falling through. The vendor of this property has expressed an interest in these and we are happy to provide more details on request.
Notes:
Details about sizes and descriptions, viewings and privacy can be found at:
https://www.keyoneproperty.co.uk/rent/viewings-and-applications/
Broadband Speed Availability
Potential Speeds for 8 Hyndford Street
Property Location

Mortgage Calculator
Directions
Contact Agent

Contact Key One Property
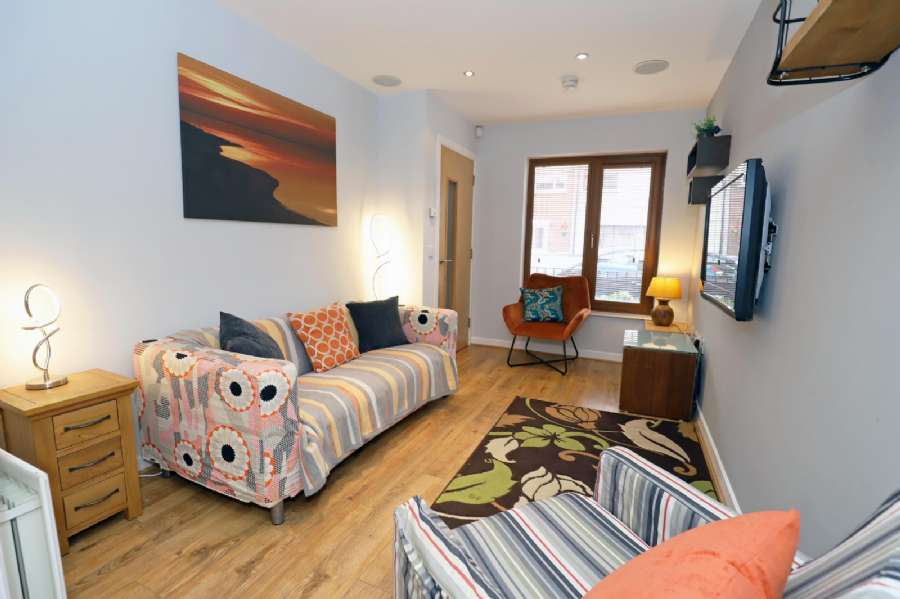
By registering your interest, you acknowledge our Privacy Policy

