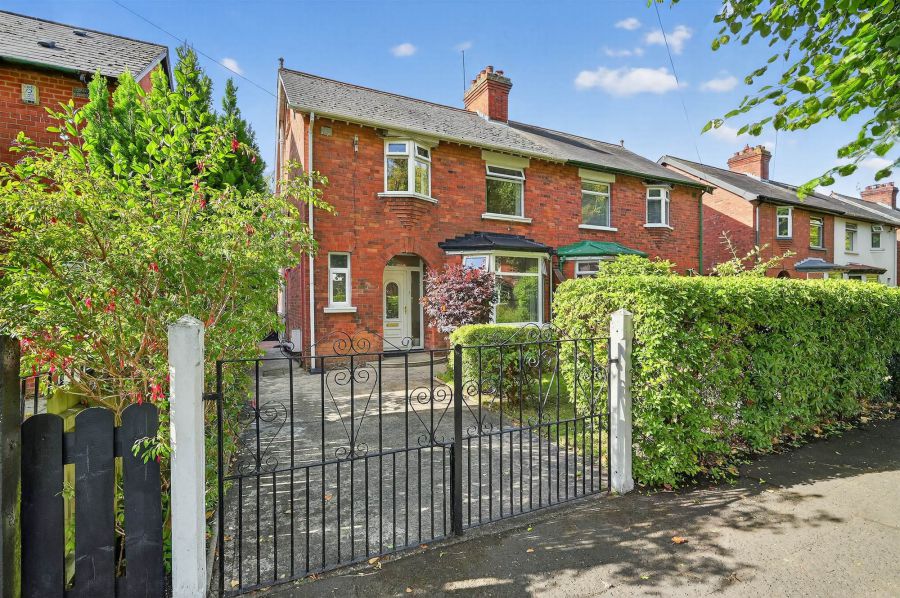Contact Agent

Contact Templeton Robinson (Ballyhackamore)
3 Bed Semi-Detached House
18 Wingrove Gardens
Bloomfield, Belfast, BT5 5NA
offers over
£300,000

Key Features & Description
Charming extended red brick semi-detached house with popular tree lined address only a short walk from Ballyhackamore and Belmont villages
Spacious through lounge, with bay window and glazed double doors to:
Dining room with patio doors to rear decking
Kitchen with casual dining area
Three double bedrooms
Attic room with fixed staircase and scope for conversion, subject to building control approval
Large family bathroom with additional ground floor WC
Gas central heating/majority upvc double glazing
Mature gardens in lawn to front and rear. Rear garden with sunny aspect in lawn and paved patio and additional generous timber decked seating area
Gated driveway parking
Priced to allow for some moderate updating
No onward chain
Description
Well presented throughout, this charming extended semi-detached house enjoys spacious, versatile accommodation combined with an appealing warmth and character.
The ground floor comprises of a spacious through lounge, leading to dining area and
kitchen, both with direct access to the garden"s decked seating area. To the first floor, there are three double bedrooms, a large bathroom and fixed staircase to an attic room with potential for conversion (subject to building regulations). Externally there is a delightful private and enclosed rear garden with sunny aspect.
Situated in a prime location with excellent public transport links, including the Glider, for ease of access to Belfast city centre and only a short walk to the Comber Greenway and Ballyhackamore and Belmont villages, both of which offer a number of popular local schools, as well as many shops, restaurants and leisure opportunities.
Well presented throughout, this charming extended semi-detached house enjoys spacious, versatile accommodation combined with an appealing warmth and character.
The ground floor comprises of a spacious through lounge, leading to dining area and
kitchen, both with direct access to the garden"s decked seating area. To the first floor, there are three double bedrooms, a large bathroom and fixed staircase to an attic room with potential for conversion (subject to building regulations). Externally there is a delightful private and enclosed rear garden with sunny aspect.
Situated in a prime location with excellent public transport links, including the Glider, for ease of access to Belfast city centre and only a short walk to the Comber Greenway and Ballyhackamore and Belmont villages, both of which offer a number of popular local schools, as well as many shops, restaurants and leisure opportunities.
Rooms
Covered porch area to uPVC glazed door.
ENTRANCE HALL:
Tiled floor, cornice ceiling, picture rail and understair storage cupboard.
DOWNSTAIRS W.C.:
White suite comprising low flush WC, pedestal wash hand basin, built in shelving, tiled floor.
LOUNGE: 24' 11" X 11' 4" (7.59m X 3.45m)
(into bay). Laminate wood effect floor, cornice ceiling, glazed double doors to...
DINING ROOM: 11' 0" X 10' 6" (3.35m X 3.20m)
Laminate wood effect floor, uPVC glazed double doors to rear garden, cornice ceiling.
KITCHEN: 14' 8" X 9' 2" (4.47m X 2.79m)
Modern fully fitted kitchen with range of high and low level units, stainless steel 1.5 basin sink unit, plumbed for washing machine, part tiled walls, gas boiler, glazed uPVC rear door.
BEDROOM (1): 11' 4" X 11' 3" (3.45m X 3.43m)
Laminate wood effect floor, cornice ceiling, picture rail.
BEDROOM (2): 11' 3" X 10' 5" (3.43m X 3.18m)
Laminate wood effect floor, cornice ceiling, picture rail.
BEDROOM (3): 9' 1" X 8' 11" (2.77m X 2.72m)
Laminate wood effect floor.
BATHROOM:
Low flush WC, corner panelled bath with mixer tap and telephone hand shower, vanity sink unit, part tiled walls.
ATTIC ROOM: 14' 8" X 9' 7" (4.47m X 2.92m)
Fixed staircase, window, power and storage in eaves.
FRONT:
Gated driveway parking, garden in lawn, mature trees and shrubs.
REAR:
Private and enclosed garden in lawn with mature trees and paved patio and additional raised timber decking area. Outdoor tap and power.
Broadband Speed Availability
Potential Speeds for 18 Wingrove Gardens
Max Download
1800
Mbps
Max Upload
220
MbpsThe speeds indicated represent the maximum estimated fixed-line speeds as predicted by Ofcom. Please note that these are estimates, and actual service availability and speeds may differ.
Property Location

Mortgage Calculator
Directions
Wingrove Gardens runs between Martinez Avenue and Bloomfield Road.
Contact Agent

Contact Templeton Robinson (Ballyhackamore)
Request More Information
Requesting Info about...
18 Wingrove Gardens, Bloomfield, Belfast, BT5 5NA

By registering your interest, you acknowledge our Privacy Policy

By registering your interest, you acknowledge our Privacy Policy















